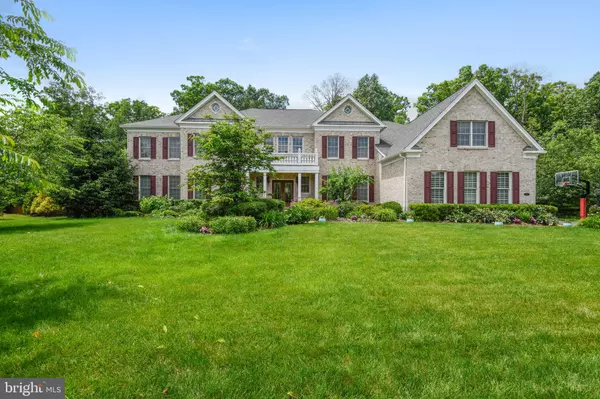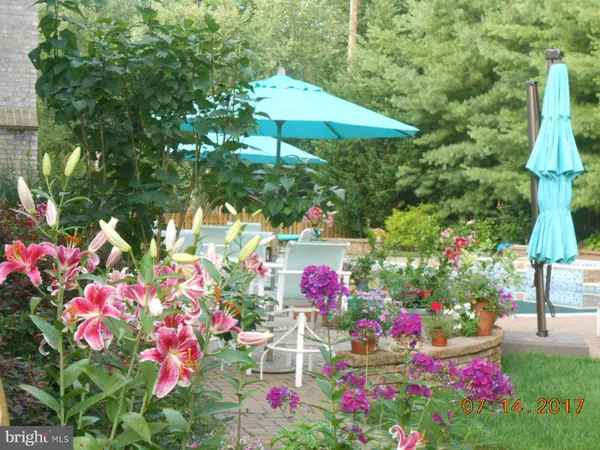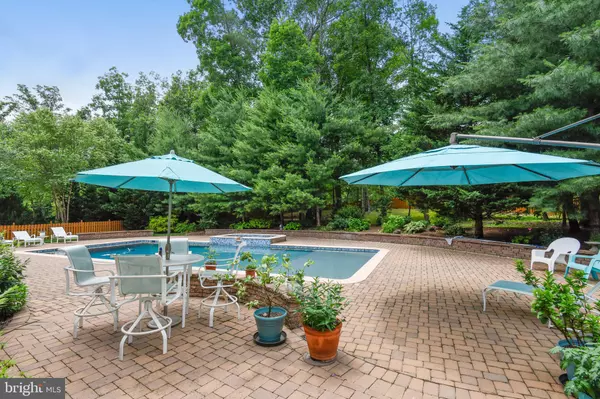$1,100,000
$1,179,999
6.8%For more information regarding the value of a property, please contact us for a free consultation.
4 Beds
6 Baths
7,765 SqFt
SOLD DATE : 10/31/2019
Key Details
Sold Price $1,100,000
Property Type Single Family Home
Sub Type Detached
Listing Status Sold
Purchase Type For Sale
Square Footage 7,765 sqft
Price per Sqft $141
Subdivision Dominion Valley Country Club
MLS Listing ID VAPW471202
Sold Date 10/31/19
Style Traditional
Bedrooms 4
Full Baths 4
Half Baths 2
HOA Fees $154/mo
HOA Y/N Y
Abv Grd Liv Area 6,229
Originating Board BRIGHT
Year Built 2009
Annual Tax Amount $11,215
Tax Year 2019
Lot Size 0.954 Acres
Acres 0.95
Property Description
Grand Hampton Estate ,with bump out and salt water pool ,3 car side loading garage. Stunning 2 story foyer with elegant curved Dual staircase,Large gourmet kitchen,walk in Pantry. California closets in each and all.Formal living and Dining rooms list of extras and specials is in the document section COME HOME TO YOUR SWEET SPOT LIKE VACATION EVERY DAY EACH WINDOW HAS AN OUTLET FOR THE" WILLIAMSBURG" CHRISTMAS CANDLES WITH 1 CENTRAL CONTROL SWITCH
Location
State VA
County Prince William
Zoning RPC
Direction East
Rooms
Other Rooms Living Room, Dining Room, Bedroom 3, Bedroom 4, Kitchen, Family Room, Foyer, Breakfast Room, Bedroom 1, Great Room, Laundry, Office, Storage Room, Bathroom 2
Basement Daylight, Full, Interior Access, Outside Entrance, Partially Finished, Walkout Stairs
Interior
Interior Features Built-Ins, Carpet, Ceiling Fan(s), Central Vacuum, Formal/Separate Dining Room, Floor Plan - Traditional, Kitchen - Gourmet, Primary Bath(s), Pantry, Wine Storage, Wood Floors, Wood Stove, Other
Hot Water Natural Gas
Heating Forced Air
Cooling Ceiling Fan(s), Central A/C
Flooring Carpet, Ceramic Tile, Hardwood
Fireplaces Number 1
Fireplaces Type Wood
Equipment Built-In Microwave, Built-In Range, Central Vacuum, Dishwasher, Disposal, Dryer, Freezer, Extra Refrigerator/Freezer, Icemaker, Oven/Range - Gas, Oven - Wall, Refrigerator, Range Hood, Six Burner Stove, Washer, Washer - Front Loading, Water Heater
Fireplace Y
Appliance Built-In Microwave, Built-In Range, Central Vacuum, Dishwasher, Disposal, Dryer, Freezer, Extra Refrigerator/Freezer, Icemaker, Oven/Range - Gas, Oven - Wall, Refrigerator, Range Hood, Six Burner Stove, Washer, Washer - Front Loading, Water Heater
Heat Source Natural Gas
Laundry Main Floor
Exterior
Exterior Feature Patio(s)
Garage Garage - Side Entry, Garage Door Opener, Oversized
Garage Spaces 3.0
Fence Rear
Pool In Ground, Heated, Saltwater
Waterfront N
Water Access N
View Garden/Lawn
Roof Type Composite
Accessibility None
Porch Patio(s)
Parking Type Attached Garage, Driveway
Attached Garage 3
Total Parking Spaces 3
Garage Y
Building
Story 3+
Sewer Public Sewer
Water Public
Architectural Style Traditional
Level or Stories 3+
Additional Building Above Grade, Below Grade
Structure Type 2 Story Ceilings,9'+ Ceilings,Dry Wall,Tray Ceilings,Vaulted Ceilings
New Construction N
Schools
Elementary Schools Alvey
Middle Schools Ronald Wilson Regan
High Schools Battlefield
School District Prince William County Public Schools
Others
Senior Community No
Tax ID 7198-97-9389
Ownership Fee Simple
SqFt Source Assessor
Acceptable Financing Conventional
Horse Property N
Listing Terms Conventional
Financing Conventional
Special Listing Condition Standard
Read Less Info
Want to know what your home might be worth? Contact us for a FREE valuation!

Our team is ready to help you sell your home for the highest possible price ASAP

Bought with Jina Hwang • BH Investment Realty. Inc.

"My job is to find and attract mastery-based agents to the office, protect the culture, and make sure everyone is happy! "







