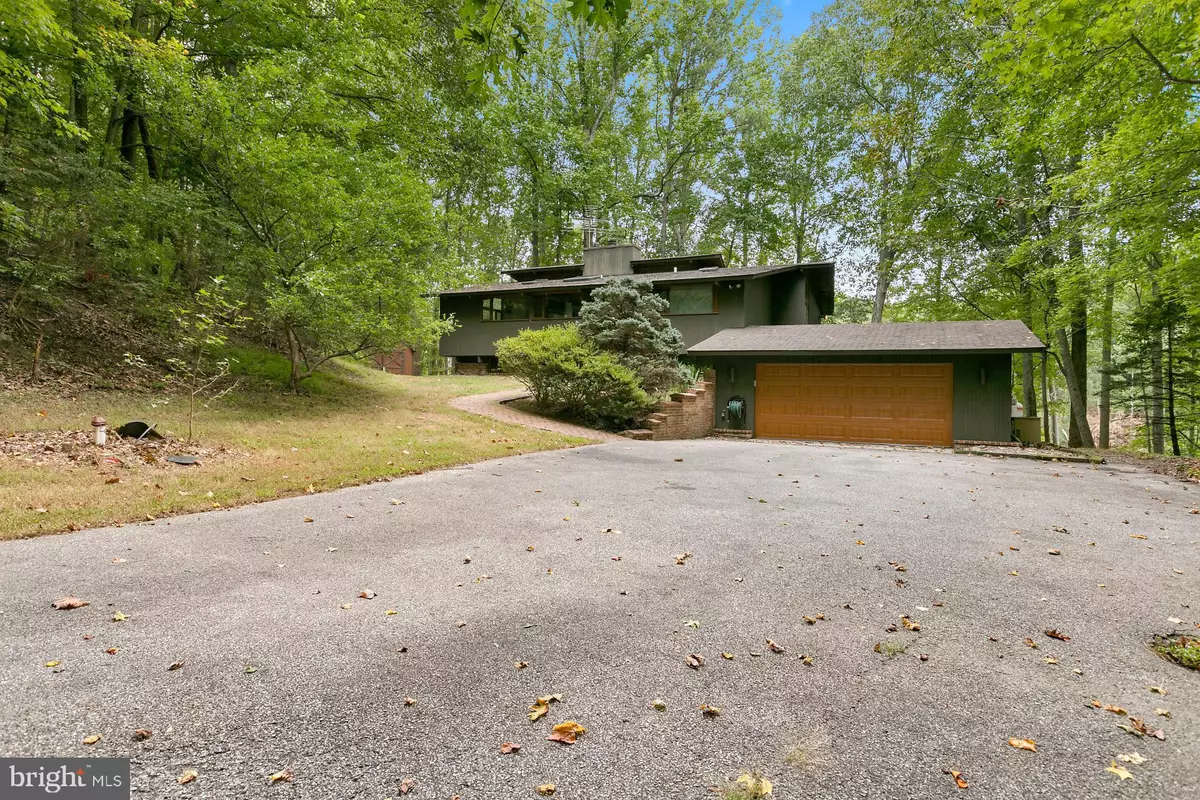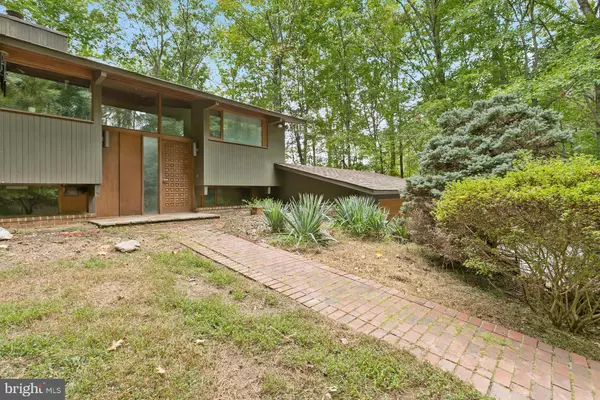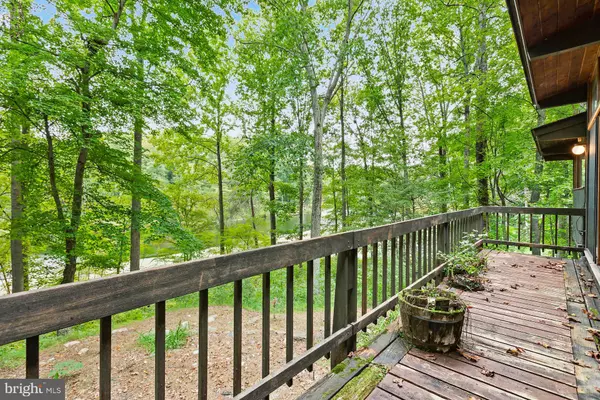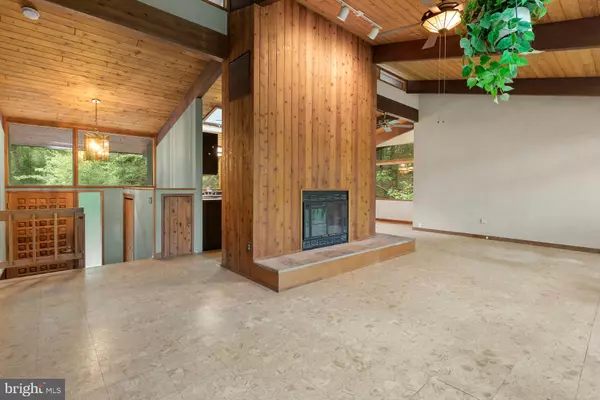$385,000
$385,000
For more information regarding the value of a property, please contact us for a free consultation.
3 Beds
2 Baths
2,000 SqFt
SOLD DATE : 10/31/2019
Key Details
Sold Price $385,000
Property Type Single Family Home
Sub Type Detached
Listing Status Sold
Purchase Type For Sale
Square Footage 2,000 sqft
Price per Sqft $192
Subdivision Lake Karylbrook
MLS Listing ID MDCA172270
Sold Date 10/31/19
Style Bi-level
Bedrooms 3
Full Baths 2
HOA Y/N N
Abv Grd Liv Area 1,184
Originating Board BRIGHT
Year Built 1985
Annual Tax Amount $4,050
Tax Year 2018
Lot Size 3.460 Acres
Acres 3.46
Property Description
Spectacular setting in Chesapeake Beach, with 2,000 square feet of finished living space, and nearly 3.5 acres of wooded land overlooking a private community lake. From the moment you head down the treelined driveway, you will feel an escape to a place of quiet serenity. The house itself has 3 bedrooms, including a main level master suite with private bathroom, an open kitchen/dining room layout, wood-burning fireplace and also a wood stove. Loads of natural light shine through the floor to ceiling windows in the living room, which opens up to a spacious outdoor balcony on the main level. There is also an expansive patio off the lower level family room, which includes a 6-person hot tub! Plenty of extra storage available in the 2-car attached garage, and also the separate large storage shed. Only a few minutes from the heart of Chesapeake Beach, and less than 45 minutes to Annapolis and DC! This is the perfect escape!
Location
State MD
County Calvert
Zoning A
Rooms
Basement Connecting Stairway, Daylight, Full, Fully Finished, Garage Access, Interior Access, Outside Entrance, Heated, Walkout Level, Windows
Main Level Bedrooms 1
Interior
Interior Features Ceiling Fan(s), Cedar Closet(s), Combination Dining/Living, Exposed Beams, Floor Plan - Open, Kitchen - Island, Primary Bath(s), Skylight(s), Window Treatments, Wood Stove
Hot Water Electric
Heating Heat Pump(s)
Cooling Central A/C
Fireplaces Number 2
Fireplaces Type Wood, Free Standing
Equipment Built-In Microwave, Dishwasher, Disposal, Dryer, Exhaust Fan, Oven/Range - Electric, Refrigerator, Stainless Steel Appliances, Washer, Water Heater
Furnishings No
Fireplace Y
Window Features Screens,Skylights,Wood Frame
Appliance Built-In Microwave, Dishwasher, Disposal, Dryer, Exhaust Fan, Oven/Range - Electric, Refrigerator, Stainless Steel Appliances, Washer, Water Heater
Heat Source Electric
Laundry Washer In Unit, Dryer In Unit
Exterior
Exterior Feature Balcony, Patio(s)
Garage Additional Storage Area, Garage - Front Entry, Garage Door Opener, Inside Access, Oversized
Garage Spaces 2.0
Utilities Available Propane
Waterfront Y
Water Access Y
Water Access Desc Canoe/Kayak
View Lake
Roof Type Shingle
Street Surface Paved
Accessibility None
Porch Balcony, Patio(s)
Parking Type Attached Garage, Driveway, Off Street
Attached Garage 2
Total Parking Spaces 2
Garage Y
Building
Lot Description Cul-de-sac, Partly Wooded, Private, Secluded
Story 2
Sewer On Site Septic
Water Well
Architectural Style Bi-level
Level or Stories 2
Additional Building Above Grade, Below Grade
New Construction N
Schools
School District Calvert County Public Schools
Others
Senior Community No
Tax ID 0503089592
Ownership Fee Simple
SqFt Source Assessor
Security Features Smoke Detector
Acceptable Financing Cash, Conventional, FHA, VA
Horse Property N
Listing Terms Cash, Conventional, FHA, VA
Financing Cash,Conventional,FHA,VA
Special Listing Condition Standard
Read Less Info
Want to know what your home might be worth? Contact us for a FREE valuation!

Our team is ready to help you sell your home for the highest possible price ASAP

Bought with Tammy Studebaker • Keller Williams Select Realtors

"My job is to find and attract mastery-based agents to the office, protect the culture, and make sure everyone is happy! "







