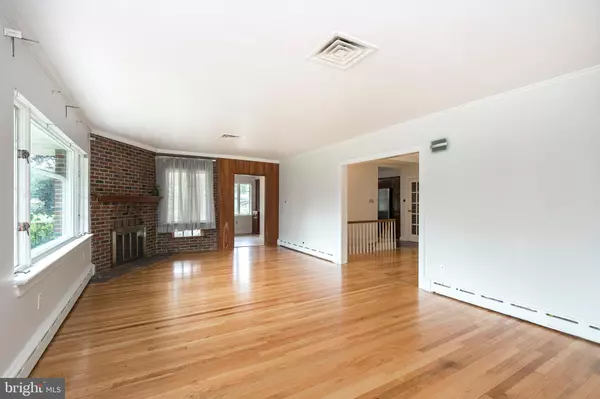$350,000
$359,900
2.8%For more information regarding the value of a property, please contact us for a free consultation.
2 Beds
2 Baths
1,504 SqFt
SOLD DATE : 10/31/2019
Key Details
Sold Price $350,000
Property Type Single Family Home
Sub Type Detached
Listing Status Sold
Purchase Type For Sale
Square Footage 1,504 sqft
Price per Sqft $232
Subdivision None Available
MLS Listing ID PAMC618072
Sold Date 10/31/19
Style Ranch/Rambler
Bedrooms 2
Full Baths 2
HOA Y/N N
Abv Grd Liv Area 1,504
Originating Board BRIGHT
Year Built 1956
Annual Tax Amount $7,423
Tax Year 2020
Lot Size 1.203 Acres
Acres 1.2
Lot Dimensions 100.00 x 0.00
Property Description
Welcome home to this unique and rarely offered rancher in Perkiomen Valley school district! Owned by one owner, the love, detail, and thought that went into this custom-built home will show throughout the entire property! Walking inside, there is a spacious foyer area and coat closet to hang your hat at the end of the day. You will notice the giant living room area with beautifully refinished, original hard wood flooring and wood burning fireplace. The kitchen will astonish you with ample counter space, recessed lighting, cherry wood cabinetry with under cabinet lighting, and handy kitchen island with electricity. The dining room flows nicely from the kitchen for your entertaining needs and features another closet for storage. Flowing from the dining room, you can enjoy your all seasons, heated sunroom with wall to wall windows for ample lighting! The sunroom features own heating zone for efficiency and provides access to a ROOF TOP DECK!! The roof top deck comes equipped mold resistance flooring, exterior lighting, and exterior electric outlets! The main level features two large bedrooms with newer windows and decent sized closets for storage. The main hall bath is spacious with a soaking tub for a relaxing bubble bath! Heading downstairs to the fully finished basement, you will notice the efficient wood burning fireplace, disco ball, and full bath with shower stall! The basement also boasts a fully functioning wet bar and stereo cabinet which is hardwired into surround sound speakers for your entertaining needs! The spacious laundry room is also located in the basement and offers tons of space for your storage needs. There is a walk out from the laundry to the 2 bay, attached garage which is heated to provide a handy workshop year round. The back yard is fully fenced in and has been recently landscaped to provide a serene, manicured setting! In the back of the property, there is a four bay, detached garage with carport and upper loft area! The garage boasts both heat and central air for a comfortable, year-round workshop! The garage also features a central vacuum and air compressor system throughout for your convenience! All garage doors automatically open and the shop features ample lighting throughout for a nicely lit workspace. Traveling upstairs into the loft area, this could be a great apartment space or in-law suit! This area is both heated and cooled as well and features a full bath with shower stall! The sellers have done a tremendous amount of work before listing for the next buyer s piece of mind! Driveway was resealed, buried oil tanks were unearthed, soil was EPA tested, and oil tanks replaced with new 275 gallon systems for both garage and main home, furnace was cleaned and services via Gehringer Mechanical, new furnace stack installed to bring system up to code, fresh paint throughout entire property, swivel handrailing installed in 2 bay attached garage for safety, hardwood flooring refinished throughout main level of rancher, and new roof installed on lower level roof of main home. This home has so much to offer for the next owners so schedule your tour today before this beauty is gone! Please note, the main home has two bedrooms and two full baths. The detached garage has a full bath and a potential third bedroom or in-law suite, if needed. A $20,000 price reduction makes this home a great deal! Schedule your private showing today!
Location
State PA
County Montgomery
Area Trappe Boro (10623)
Zoning R2
Rooms
Other Rooms Living Room, Dining Room, Bedroom 2, Kitchen, Basement, Bedroom 1, Laundry, Bathroom 1
Basement Full, Fully Finished
Main Level Bedrooms 2
Interior
Interior Features Kitchen - Island, Dining Area, Recessed Lighting, Wood Floors
Hot Water Oil
Heating Baseboard - Hot Water
Cooling Central A/C
Fireplaces Number 2
Fireplaces Type Brick, Wood
Equipment Dishwasher, Oven - Self Cleaning, Oven/Range - Electric, Refrigerator
Fireplace Y
Appliance Dishwasher, Oven - Self Cleaning, Oven/Range - Electric, Refrigerator
Heat Source Oil
Laundry Lower Floor
Exterior
Exterior Feature Patio(s)
Garage Garage Door Opener, Additional Storage Area, Oversized, Covered Parking
Garage Spaces 16.0
Fence Fully
Waterfront N
Water Access N
Street Surface Black Top
Accessibility None
Porch Patio(s)
Parking Type Detached Garage, Driveway
Total Parking Spaces 16
Garage Y
Building
Story 1
Sewer Public Sewer
Water Public
Architectural Style Ranch/Rambler
Level or Stories 1
Additional Building Above Grade, Below Grade
New Construction N
Schools
School District Perkiomen Valley
Others
Senior Community No
Tax ID 23-00-00127-003
Ownership Fee Simple
SqFt Source Estimated
Horse Property N
Special Listing Condition Standard
Read Less Info
Want to know what your home might be worth? Contact us for a FREE valuation!

Our team is ready to help you sell your home for the highest possible price ASAP

Bought with Jane M Maslowski • Keller Williams Real Estate-Blue Bell

"My job is to find and attract mastery-based agents to the office, protect the culture, and make sure everyone is happy! "







