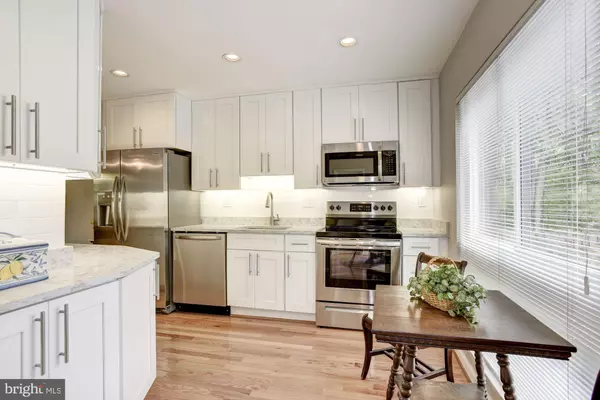$404,500
$399,500
1.3%For more information regarding the value of a property, please contact us for a free consultation.
3 Beds
3 Baths
1,384 SqFt
SOLD DATE : 11/01/2019
Key Details
Sold Price $404,500
Property Type Townhouse
Sub Type Interior Row/Townhouse
Listing Status Sold
Purchase Type For Sale
Square Footage 1,384 sqft
Price per Sqft $292
Subdivision Tanners Cluster
MLS Listing ID VAFX1094114
Sold Date 11/01/19
Style Contemporary
Bedrooms 3
Full Baths 2
Half Baths 1
HOA Fees $56/ann
HOA Y/N Y
Abv Grd Liv Area 1,144
Originating Board BRIGHT
Year Built 1975
Annual Tax Amount $4,166
Tax Year 2019
Lot Size 1,474 Sqft
Acres 0.03
Property Description
Don t miss this completely updated and freshly painted townhome in heart of Reston. Wiehle metro station is less than 1.5 miles with a myriad of other Reston activities available within walking distance. No expense spared in this sun-filled home boasting updated windows and doors, hardwood floors on the main level, private balcony off dining room, fenced patio on lower level all backing to gorgeous woodlands with walking trails and bubbling streams. Amenities include 2 brand new full baths and sun-filled contemporary kitchen with double-pane windows, new cabinetry, Quartz countertops, and Frigidaire SS appliances. Park in the two assigned parking spaces, both numbered K0. All updates were designed so new owners can simply move in and start living their Reston lifestyle.
Location
State VA
County Fairfax
Zoning 370
Direction North
Rooms
Other Rooms Living Room, Bedroom 2, Bedroom 3, Kitchen, Family Room, Foyer, Bedroom 1, Bathroom 1
Basement Fully Finished, Walkout Level
Interior
Interior Features Combination Dining/Living, Floor Plan - Open, Kitchen - Table Space
Hot Water Electric
Heating Forced Air
Cooling Central A/C
Flooring Hardwood, Carpet
Equipment Built-In Microwave, Built-In Range, Dishwasher, Disposal, Refrigerator, Stove
Furnishings No
Fireplace N
Window Features Double Pane
Appliance Built-In Microwave, Built-In Range, Dishwasher, Disposal, Refrigerator, Stove
Heat Source Electric
Laundry Has Laundry, Lower Floor
Exterior
Utilities Available Electric Available
Waterfront N
Water Access N
Accessibility None
Parking Type Parking Lot, On Street
Garage N
Building
Lot Description Backs to Trees
Story 3+
Sewer Public Sewer
Water Public
Architectural Style Contemporary
Level or Stories 3+
Additional Building Above Grade, Below Grade
New Construction N
Schools
Elementary Schools Terraset
Middle Schools Hughes
High Schools South Lakes
School District Fairfax County Public Schools
Others
Senior Community No
Tax ID 0261 143B0072
Ownership Fee Simple
SqFt Source Assessor
Horse Property N
Special Listing Condition Standard
Read Less Info
Want to know what your home might be worth? Contact us for a FREE valuation!

Our team is ready to help you sell your home for the highest possible price ASAP

Bought with Kristin Diane Ahearn • Weichert, REALTORS

"My job is to find and attract mastery-based agents to the office, protect the culture, and make sure everyone is happy! "







