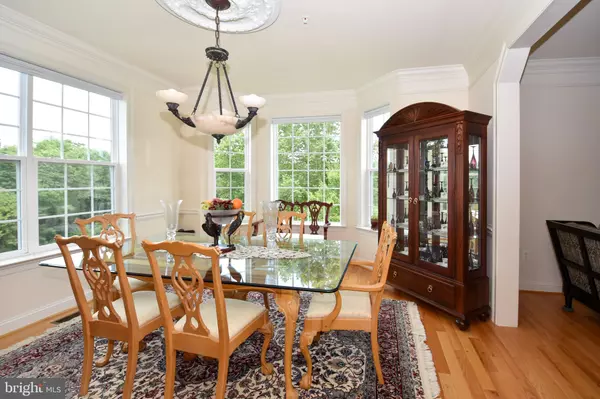$581,000
$575,000
1.0%For more information regarding the value of a property, please contact us for a free consultation.
4 Beds
4 Baths
3,646 SqFt
SOLD DATE : 10/31/2019
Key Details
Sold Price $581,000
Property Type Single Family Home
Sub Type Detached
Listing Status Sold
Purchase Type For Sale
Square Footage 3,646 sqft
Price per Sqft $159
Subdivision Bella Vista
MLS Listing ID MDAA406766
Sold Date 10/31/19
Style Colonial
Bedrooms 4
Full Baths 3
Half Baths 1
HOA Y/N N
Abv Grd Liv Area 3,646
Originating Board BRIGHT
Year Built 2014
Annual Tax Amount $6,006
Tax Year 2018
Lot Size 2.010 Acres
Acres 2.01
Property Description
4 years young home in peaceful, country setting. Large fenced yard with huge, new shed/workshop. Home has great open floor plan, the spacious eat-in kitchen opens to sunken family room with gas fireplace. First floor also has a mudroom, when entering from the 2-car garage, formal dining room, formal living room and den/office. Upstairs are 4 bedrooms and 3 bathrooms. The master suite features tons of closet space and a lovely master bathroom with soaking tub, shower and double sink vanity. Laundry is also upstairs. Walkout basement is bright and an easy space to finish. Home has great outdoor spaces including an inviting front porch and amazing deck that overlooks the lawn, neighboring fields and trees.
Location
State MD
County Anne Arundel
Zoning RA
Rooms
Basement Walkout Level, Windows, Unfinished, Outside Entrance, Interior Access
Interior
Interior Features Chair Railings, Crown Moldings, Formal/Separate Dining Room, Sprinkler System, Wood Floors, Built-Ins
Hot Water Bottled Gas
Heating Heat Pump(s)
Cooling Central A/C
Fireplaces Number 1
Fireplaces Type Gas/Propane
Equipment Cooktop - Down Draft, Built-In Microwave, Dishwasher, Dryer, Microwave, Oven - Double, Oven - Self Cleaning, Oven - Wall, Refrigerator, Washer, Water Heater
Fireplace Y
Window Features Double Pane,Insulated,Screens,Transom
Appliance Cooktop - Down Draft, Built-In Microwave, Dishwasher, Dryer, Microwave, Oven - Double, Oven - Self Cleaning, Oven - Wall, Refrigerator, Washer, Water Heater
Heat Source Propane - Leased
Laundry Upper Floor
Exterior
Garage Garage - Front Entry, Garage Door Opener
Garage Spaces 4.0
Fence Split Rail
Waterfront N
Water Access N
Street Surface Black Top
Accessibility None
Road Frontage City/County
Parking Type Driveway, Attached Garage
Attached Garage 2
Total Parking Spaces 4
Garage Y
Building
Lot Description Backs - Open Common Area, Backs to Trees, Cleared
Story 3+
Foundation Concrete Perimeter
Sewer Septic Exists
Water Well
Architectural Style Colonial
Level or Stories 3+
Additional Building Above Grade, Below Grade
New Construction N
Schools
School District Anne Arundel County Public Schools
Others
Senior Community No
Tax ID 020801790080947
Ownership Fee Simple
SqFt Source Assessor
Acceptable Financing Conventional
Listing Terms Conventional
Financing Conventional
Special Listing Condition Standard
Read Less Info
Want to know what your home might be worth? Contact us for a FREE valuation!

Our team is ready to help you sell your home for the highest possible price ASAP

Bought with Brandi Bradshaw • Long & Foster Real Estate, Inc.

"My job is to find and attract mastery-based agents to the office, protect the culture, and make sure everyone is happy! "







