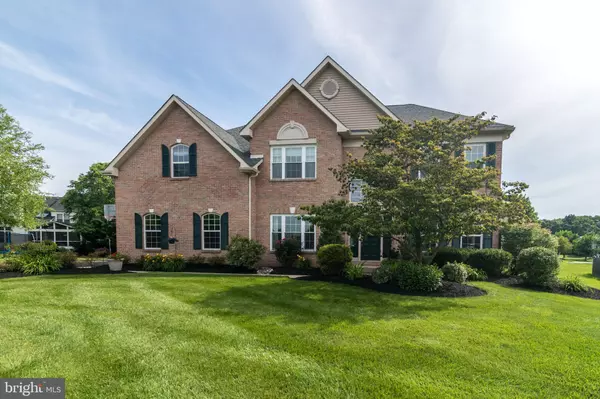$553,750
$565,000
2.0%For more information regarding the value of a property, please contact us for a free consultation.
4 Beds
3 Baths
3,889 SqFt
SOLD DATE : 10/25/2019
Key Details
Sold Price $553,750
Property Type Single Family Home
Sub Type Detached
Listing Status Sold
Purchase Type For Sale
Square Footage 3,889 sqft
Price per Sqft $142
Subdivision Montgomery Crossing
MLS Listing ID PAMC614082
Sold Date 10/25/19
Style Colonial
Bedrooms 4
Full Baths 2
Half Baths 1
HOA Y/N N
Abv Grd Liv Area 3,129
Originating Board BRIGHT
Year Built 1998
Annual Tax Amount $8,017
Tax Year 2020
Lot Size 0.342 Acres
Acres 0.34
Lot Dimensions 62.00 x 0.00
Property Description
Welcome to 107 Browning Circle. This stunning 4 bedroom, 2.5 bath brick front colonial is situated on a premium .34 acre cul-de-sac lot in popular Montgomery Crossing. You're going to LOVE this home!! Beautifully manicured grounds and freshly mulched professional landscaping lead to a formal entry with soaring two story foyer accented with neutral custom paint (2019), decorative wainscoting and beautiful wide plank hardwood flooring in warm sable tones. Elegant living room boasts gorgeous round top architectural windows, newer carpeting and crown molding. Adjacent dining room showcases two tone custom paint, upgraded millwork and easily seats 6-8 guests; perfect for entertaining family & friends. Like to cook? The beautifully updated gourmet kitchen is a chef's delight! 42" white cabinetry, custom tile backsplash, granite countertops, upgraded hardware, s/s appliances, recessed lighting, under cabinet lighting, oversized tile flooring and a spacious center island with breakfast bar and butcher block top opens to a sun-drenched breakfast room with newer sliding door. Cozy sunken family room is the heart of the home. Anchored by a wood burning fireplace with elegant mantle and marble surround, the family room includes a custom built-in bookcase, crown molding, recessed lighting and newer carpeting. Grand master bedroom with double door entry, dramatic vaulted ceilings, custom paint, built-in bookcases, sitting area, spacious walk-in closet; master bath with jetted tub, shower and dual sinks atop an oversized cherry vanity. Three additional bedrooms and a full hall bath complete the upstairs living level. Looking for more? HUGE finished basement has been sectioned into multiple rooms perfect for a gaming, playroom, additional recreation space and exercise area. Main floor laundry, two car side entry garage, newer front windows, new roof (2010), new hot water heater (2014), updated HVAC system (2007) and a two tier custom deck with solar lighting and all new decking and handrails. Minutes to gorgeous township parks, Montgomery Twp Rec. Center, area shopping, the PA Tpke and Merck. This home is a must see on your home tour!
Location
State PA
County Montgomery
Area Montgomery Twp (10646)
Zoning R2
Rooms
Other Rooms Living Room, Dining Room, Primary Bedroom, Bedroom 2, Bedroom 3, Bedroom 4, Kitchen, Family Room, Breakfast Room, Laundry
Basement Full, Fully Finished
Interior
Interior Features Attic, Built-Ins, Breakfast Area, Chair Railings, Crown Moldings, Family Room Off Kitchen, Kitchen - Island, Primary Bath(s), Pantry, Upgraded Countertops, Wainscotting, Walk-in Closet(s), Recessed Lighting
Hot Water Natural Gas
Heating Forced Air
Cooling Central A/C
Flooring Carpet, Hardwood, Ceramic Tile
Fireplaces Number 1
Fireplaces Type Wood, Mantel(s), Marble
Equipment Built-In Microwave, Built-In Range, Dishwasher, Disposal, Dryer, Oven/Range - Gas, Oven - Single, Refrigerator, Stainless Steel Appliances, Washer
Fireplace Y
Appliance Built-In Microwave, Built-In Range, Dishwasher, Disposal, Dryer, Oven/Range - Gas, Oven - Single, Refrigerator, Stainless Steel Appliances, Washer
Heat Source Natural Gas
Laundry Main Floor
Exterior
Exterior Feature Deck(s)
Garage Garage - Side Entry
Garage Spaces 2.0
Utilities Available Cable TV
Waterfront N
Water Access N
Roof Type Asphalt
Accessibility None
Porch Deck(s)
Parking Type Attached Garage, Driveway
Attached Garage 2
Total Parking Spaces 2
Garage Y
Building
Lot Description Cul-de-sac, Front Yard, Landscaping, Open, Rear Yard, SideYard(s), Level
Story 2
Sewer Public Sewer
Water Public
Architectural Style Colonial
Level or Stories 2
Additional Building Above Grade, Below Grade
Structure Type 2 Story Ceilings,Vaulted Ceilings
New Construction N
Schools
Elementary Schools Gwyn-Nor
Middle Schools Pennbrook
High Schools North Penn Senior
School District North Penn
Others
Senior Community No
Tax ID 46-00-00541-523
Ownership Fee Simple
SqFt Source Assessor
Acceptable Financing Conventional
Listing Terms Conventional
Financing Conventional
Special Listing Condition Standard
Read Less Info
Want to know what your home might be worth? Contact us for a FREE valuation!

Our team is ready to help you sell your home for the highest possible price ASAP

Bought with Richard Q Li • Liberty Real Estate

"My job is to find and attract mastery-based agents to the office, protect the culture, and make sure everyone is happy! "







