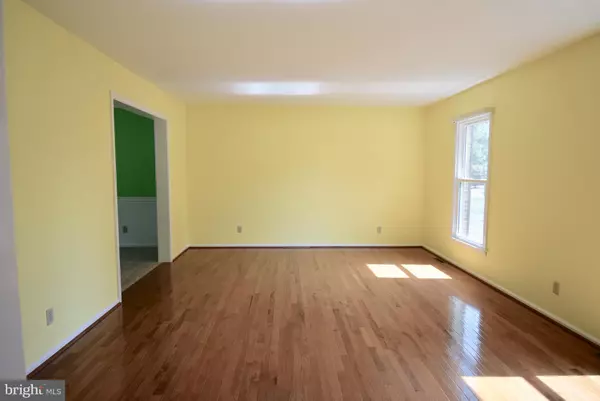$415,000
$417,900
0.7%For more information regarding the value of a property, please contact us for a free consultation.
4 Beds
3 Baths
3,400 SqFt
SOLD DATE : 11/01/2019
Key Details
Sold Price $415,000
Property Type Single Family Home
Sub Type Detached
Listing Status Sold
Purchase Type For Sale
Square Footage 3,400 sqft
Price per Sqft $122
Subdivision Thistleberry Farms
MLS Listing ID DENC486550
Sold Date 11/01/19
Style Colonial
Bedrooms 4
Full Baths 2
Half Baths 1
HOA Fees $10/ann
HOA Y/N Y
Abv Grd Liv Area 2,400
Originating Board BRIGHT
Year Built 1988
Annual Tax Amount $4,251
Tax Year 2018
Lot Size 0.510 Acres
Acres 0.51
Property Description
Welcome to 513 Penn Manor Drive in the sought after development of Thistleberry Farms with North Star Elementary feeder pattern. This 4 Bedrooms, 2.1 baths property offers all the major updates one loves to have in a established neighborhood. As you enter the property, you will notice the brand new carpet throughout the house. The large Living room has direct access to the dining room which makes it the perfect entertaining spot. As you enter the eat-in kitchen you will love the new granite counter top, island, new paint, new flooring, new sink, new dishwasher, and all other stainless steel newer appliances. The family room is the perfect gathering place with its high vaulted ceiling, surround sound speakers, new skylights and gas fireplace overlooking the large screen porch. All the windows including skylight and basement windows throughout the house are new. Other major updates include the roof (2012), Hot Water heater(2019), HVAC (2018), garage doors (2016), windows (2019) and front door (2018). You will also love the dry basement that has been entirely waterproofed and ready to be finished. Put your desired colors on the walls and move right in. All this on a flat half acre lot makes this house the perfect home for your family.
Location
State DE
County New Castle
Area Hockssn/Greenvl/Centrvl (30902)
Zoning NC21
Rooms
Other Rooms Living Room, Dining Room, Primary Bedroom, Bedroom 2, Bedroom 4, Kitchen, Family Room, Basement, Laundry, Other, Bathroom 3
Basement Full, Unfinished
Interior
Heating Forced Air
Cooling Central A/C
Fireplaces Number 1
Fireplaces Type Fireplace - Glass Doors, Gas/Propane
Fireplace Y
Heat Source Natural Gas
Laundry Main Floor
Exterior
Exterior Feature Enclosed
Parking Features Garage - Front Entry
Garage Spaces 2.0
Water Access N
View Trees/Woods
Accessibility Level Entry - Main
Porch Enclosed
Attached Garage 2
Total Parking Spaces 2
Garage Y
Building
Lot Description Cleared
Story 2
Sewer Public Sewer
Water Public
Architectural Style Colonial
Level or Stories 2
Additional Building Above Grade, Below Grade
New Construction N
Schools
Elementary Schools North Star
Middle Schools Henry B. Du Pont
High Schools Dickinson
School District Red Clay Consolidated
Others
HOA Fee Include Common Area Maintenance
Senior Community No
Tax ID 08-017.30-119
Ownership Fee Simple
SqFt Source Assessor
Acceptable Financing Cash, Conventional, FHA, VA
Listing Terms Cash, Conventional, FHA, VA
Financing Cash,Conventional,FHA,VA
Special Listing Condition Standard
Read Less Info
Want to know what your home might be worth? Contact us for a FREE valuation!

Our team is ready to help you sell your home for the highest possible price ASAP

Bought with Wayne M West • Patterson-Schwartz-Newark
"My job is to find and attract mastery-based agents to the office, protect the culture, and make sure everyone is happy! "







