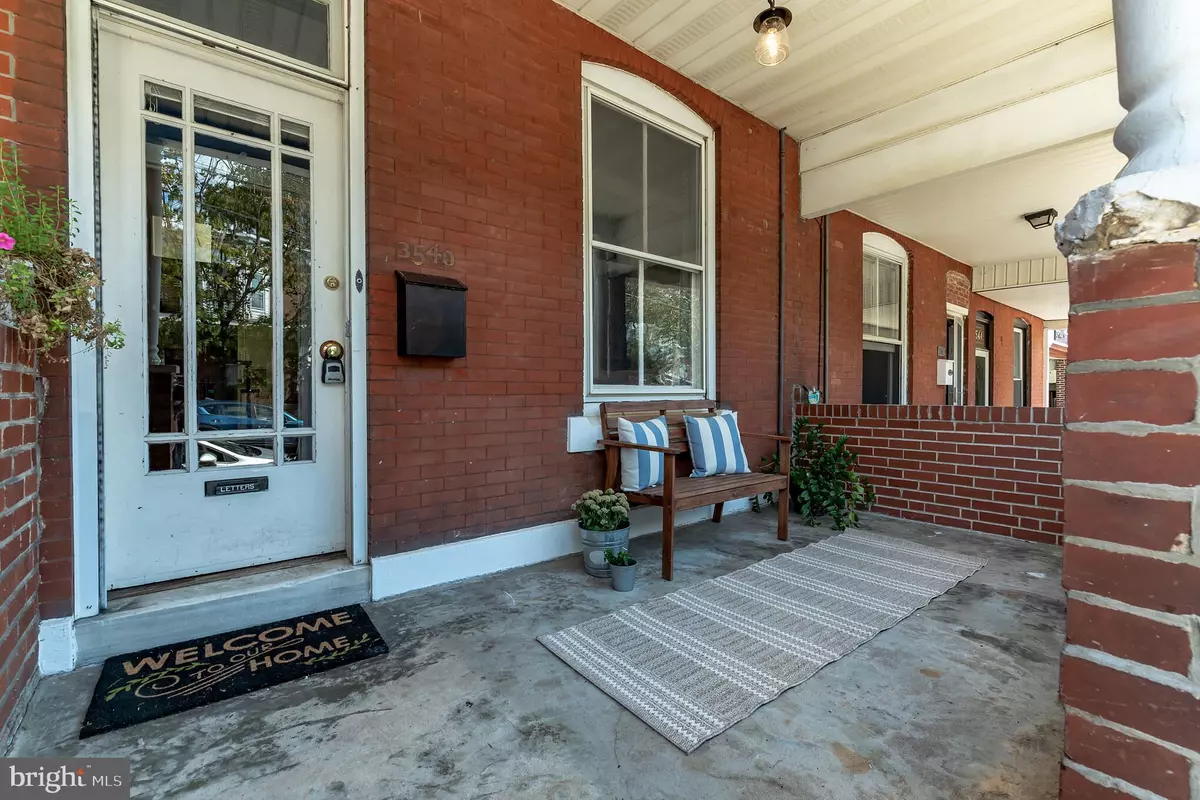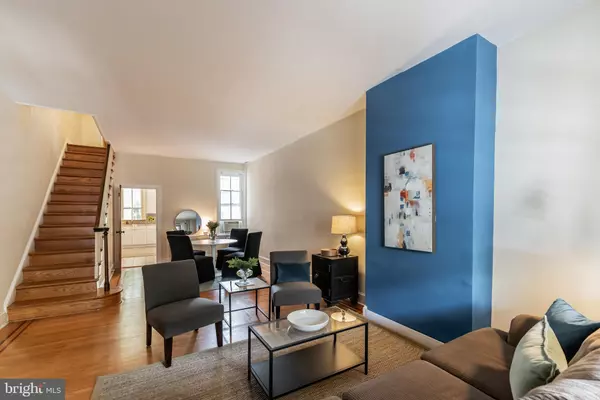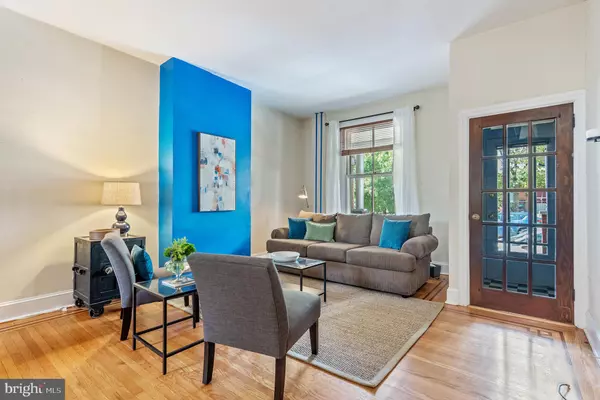$257,500
$250,000
3.0%For more information regarding the value of a property, please contact us for a free consultation.
3 Beds
1 Bath
1,482 SqFt
SOLD DATE : 11/04/2019
Key Details
Sold Price $257,500
Property Type Townhouse
Sub Type Interior Row/Townhouse
Listing Status Sold
Purchase Type For Sale
Square Footage 1,482 sqft
Price per Sqft $173
Subdivision East Falls
MLS Listing ID PAPH835190
Sold Date 11/04/19
Style Straight Thru,Traditional
Bedrooms 3
Full Baths 1
HOA Y/N N
Abv Grd Liv Area 1,482
Originating Board BRIGHT
Year Built 1943
Annual Tax Amount $3,091
Tax Year 2020
Lot Size 1,420 Sqft
Acres 0.03
Lot Dimensions 14.79 x 96.00
Property Description
Charming row in the heart of East Falls! Welcoming front porch with original columns leads to cute entry foyer with checkered floor and french door. Enter into your large living and dining area with high ceilings. Living room is large enough to allow for multiple seating areas and features a huge front window. Open dining area is large enough to host dinner for 8 - just in time for Thanksgiving! The expansive kitchen is bright and airy with white cabinets, granite countertops and stainless steel appliances! Out back, a modern-farmhouse inspired patio leads to a well-sized lawn and brick walk - the perfect blank slate for a future garden or great run for your four-legged friend! The high ceilings continue upstairs where you'll also find 3 beds and a full bath. Quaint, painted floors lead to a bright rear bedroom with two windows that overlook the yard. A renovated hall bath features subway tile, white hexagon floor tile, and a pedestal sink. Second bedroom features another large window overlooking the yard and a built-in bookcase. The large master bedroom has two front-facing windows and a deep closet. Only half-a-block to the train station, a block to the library and Vault & Vine, and only a couple minute walk to Murphy's and Les Bus! Unbeatable location and incredible amounts of charm beckon you to call this house 'Home'!
Location
State PA
County Philadelphia
Area 19129 (19129)
Zoning RSA5
Rooms
Basement Other, Unfinished
Interior
Interior Features Ceiling Fan(s), Combination Dining/Living, Recessed Lighting, Upgraded Countertops, Wood Floors
Heating Hot Water
Cooling Window Unit(s)
Flooring Ceramic Tile, Hardwood, Wood
Equipment Built-In Microwave, Dishwasher, Disposal, Dryer, Oven/Range - Gas, Refrigerator, Stainless Steel Appliances, Washer, Water Heater
Fireplace N
Appliance Built-In Microwave, Dishwasher, Disposal, Dryer, Oven/Range - Gas, Refrigerator, Stainless Steel Appliances, Washer, Water Heater
Heat Source Natural Gas
Exterior
Fence Fully
Waterfront N
Water Access N
Roof Type Flat
Accessibility None
Parking Type On Street
Garage N
Building
Story 2
Sewer Public Sewer
Water Public
Architectural Style Straight Thru, Traditional
Level or Stories 2
Additional Building Above Grade, Below Grade
Structure Type 9'+ Ceilings
New Construction N
Schools
School District The School District Of Philadelphia
Others
Senior Community No
Tax ID 382151300
Ownership Fee Simple
SqFt Source Assessor
Acceptable Financing Negotiable
Listing Terms Negotiable
Financing Negotiable
Special Listing Condition Standard
Read Less Info
Want to know what your home might be worth? Contact us for a FREE valuation!

Our team is ready to help you sell your home for the highest possible price ASAP

Bought with Amy B Greenstein Zimney • Elfant Wissahickon-Chestnut Hill

"My job is to find and attract mastery-based agents to the office, protect the culture, and make sure everyone is happy! "







