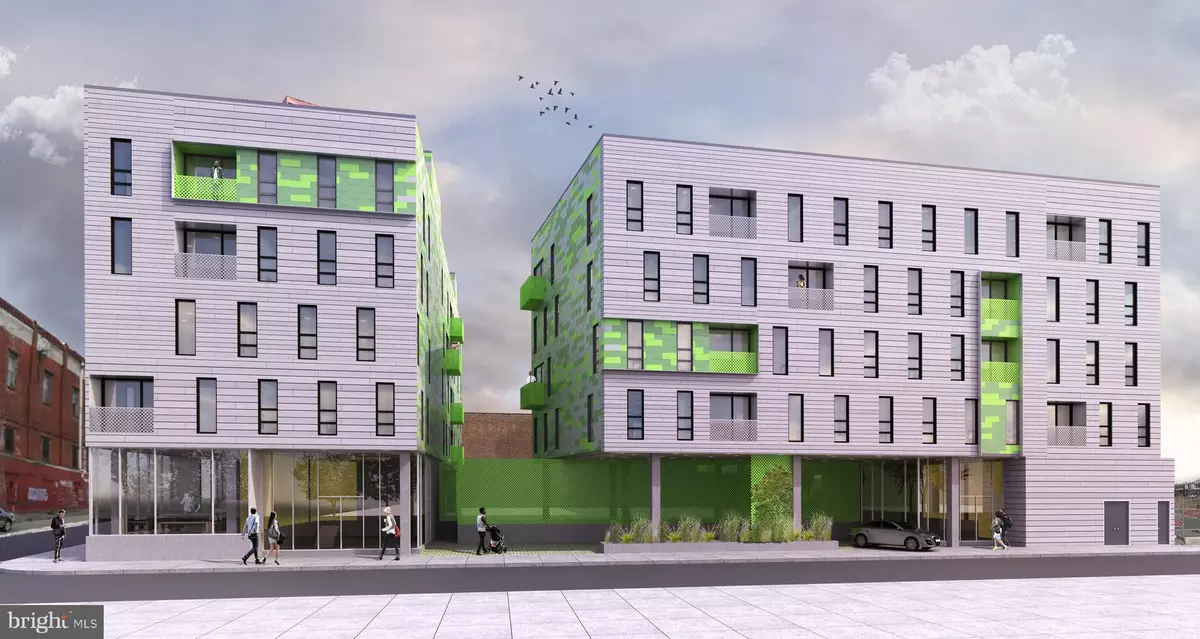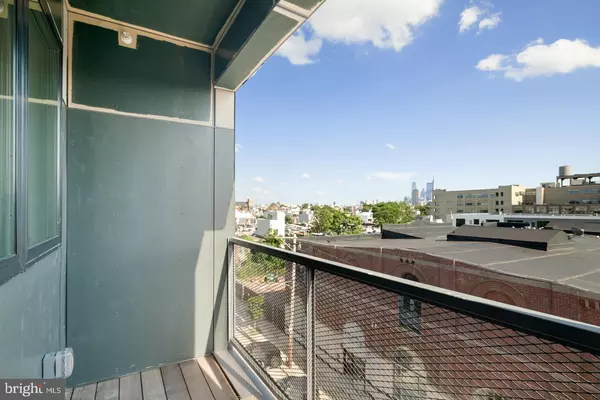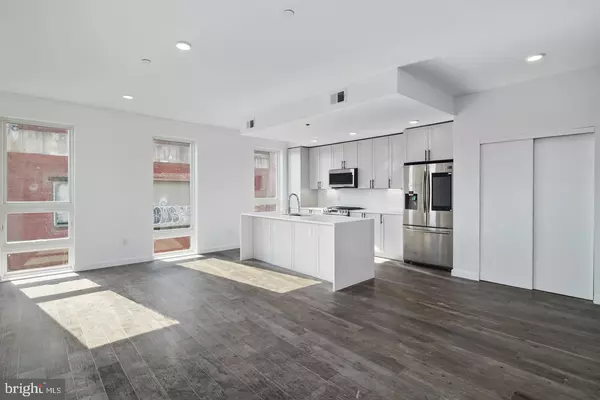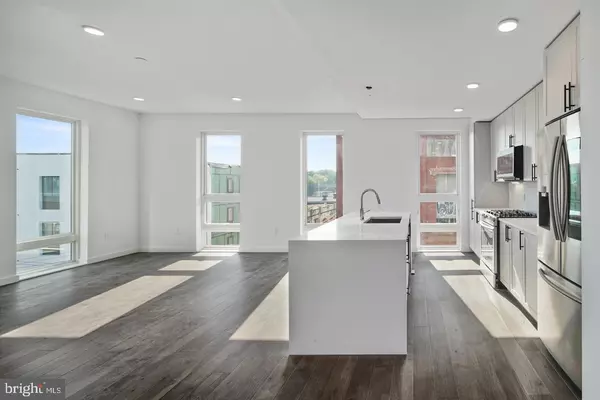$199,000
$199,000
For more information regarding the value of a property, please contact us for a free consultation.
1 Bed
1 Bath
563 SqFt
SOLD DATE : 10/29/2019
Key Details
Sold Price $199,000
Property Type Condo
Sub Type Condo/Co-op
Listing Status Sold
Purchase Type For Sale
Square Footage 563 sqft
Price per Sqft $353
Subdivision Brewerytown
MLS Listing ID PAPH813476
Sold Date 10/29/19
Style Contemporary
Bedrooms 1
Full Baths 1
Condo Fees $173/mo
HOA Y/N N
Abv Grd Liv Area 563
Originating Board BRIGHT
Year Built 2019
Annual Tax Amount $18,184
Tax Year 2020
Lot Dimensions 150.00 x 200.00
Property Description
Welcome to the OTTO - visit us at OTTOBrewerytown.com for more information. This Studio is the last residence left at this price! Choose your finishes in this modern new construction building with smart home technology, 8 foot tall windows throughout and just 2 blocks from Fairmount Park, i76 and Kelly Drive. 20 Residences in Phase 1 & Half Sold. Grand Opening July 18th - tours of model and Bldg available now. Still time to customize your new home. Secured Parking is available at additional cost, deeded separately. Residences include hardwood flooring, designer kitchens with waterfall island seating, modern tiled baths, and private balconies. Shared clubhouse roofdeck with outdoor kitchen and dog run. Private penthouse roof decks avaialable. (penthouses are customizable)
Location
State PA
County Philadelphia
Area 19121 (19121)
Zoning IMX
Direction South
Rooms
Basement Poured Concrete
Main Level Bedrooms 1
Interior
Heating Central
Cooling Central A/C
Heat Source Electric
Laundry Dryer In Unit, Washer In Unit
Exterior
Garage Spaces 1.0
Amenities Available Common Grounds, Elevator, Picnic Area, Reserved/Assigned Parking
Waterfront N
Water Access N
Accessibility 2+ Access Exits, 36\"+ wide Halls, Doors - Lever Handle(s), Doors - Swing In, Elevator
Total Parking Spaces 1
Garage N
Building
Story 3+
Unit Features Mid-Rise 5 - 8 Floors
Sewer No Septic System
Water Public
Architectural Style Contemporary
Level or Stories 3+
Additional Building Above Grade, Below Grade
New Construction Y
Schools
Elementary Schools James G. Blaine School
Middle Schools James G. Blaine School
School District The School District Of Philadelphia
Others
Pets Allowed Y
HOA Fee Include Water
Senior Community No
Tax ID 881822813
Ownership Condominium
Acceptable Financing FHA, Cash, VA, Conventional
Listing Terms FHA, Cash, VA, Conventional
Financing FHA,Cash,VA,Conventional
Special Listing Condition Standard
Pets Description Dogs OK, Cats OK, Case by Case Basis
Read Less Info
Want to know what your home might be worth? Contact us for a FREE valuation!

Our team is ready to help you sell your home for the highest possible price ASAP

Bought with Kathryn Blessington • Compass RE

"My job is to find and attract mastery-based agents to the office, protect the culture, and make sure everyone is happy! "







