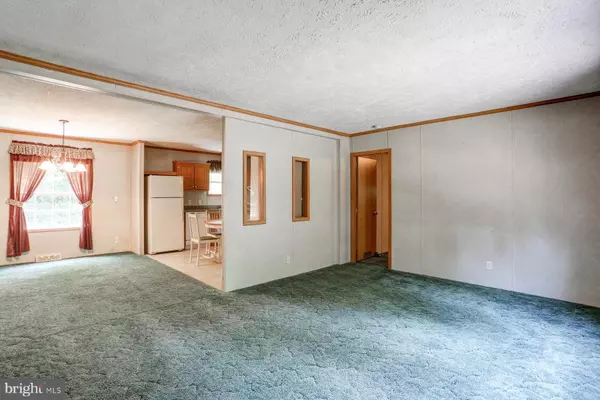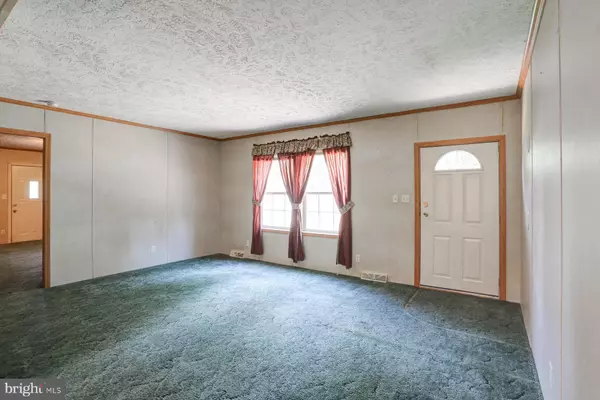$139,900
$144,900
3.5%For more information regarding the value of a property, please contact us for a free consultation.
4 Beds
2 Baths
1,728 SqFt
SOLD DATE : 11/06/2019
Key Details
Sold Price $139,900
Property Type Manufactured Home
Sub Type Manufactured
Listing Status Sold
Purchase Type For Sale
Square Footage 1,728 sqft
Price per Sqft $80
Subdivision None Available
MLS Listing ID PAPY101266
Sold Date 11/06/19
Style Ranch/Rambler
Bedrooms 4
Full Baths 2
HOA Y/N N
Abv Grd Liv Area 1,728
Originating Board BRIGHT
Year Built 2004
Annual Tax Amount $1,030
Tax Year 2019
Lot Size 10,019 Sqft
Acres 0.23
Lot Dimensions 80 x 125 x 80 x 125
Property Description
1 level living at it's best! 4 bedroom, 2 bathroom rancher with 1728 sqft. Living room, dining area, eat in kitchen, family room, laundry room, master bedroom with private entrance was used for a in home business and would make a great in-law suite! Seller is providing a 1 year HMS Home Warranty for buyer. Hutch, table and chairs, window treatments to remain. 2004 Redman, Southwood 27 x 64. Just a few blocks to 2 public boat launches. Easy access to the river. Pull down stairs to a fully floored and well lit attic in the 4th bedroom for plenty of storage.
Location
State PA
County Perry
Area Marysville Boro (150150)
Zoning RESIDENTIAL
Direction East
Rooms
Other Rooms Living Room, Dining Room, Primary Bedroom, Bedroom 2, Bedroom 3, Bedroom 4, Kitchen, Family Room
Main Level Bedrooms 4
Interior
Interior Features Attic, Carpet, Family Room Off Kitchen, Floor Plan - Open, Kitchen - Eat-In, Kitchen - Table Space, Primary Bath(s)
Hot Water Electric
Heating Heat Pump - Electric BackUp
Cooling Central A/C
Flooring Carpet, Vinyl
Equipment Dishwasher, Dryer - Electric, Oven/Range - Electric, Refrigerator, Washer, Water Heater
Fireplace N
Window Features Double Pane,Insulated,Screens
Appliance Dishwasher, Dryer - Electric, Oven/Range - Electric, Refrigerator, Washer, Water Heater
Heat Source Electric
Laundry Main Floor
Exterior
Exterior Feature Deck(s), Porch(es), Screened
Fence Board, Picket
Utilities Available Cable TV Available, Electric Available, Phone Available, Sewer Available, Water Available
Waterfront N
Water Access N
View River
Roof Type Composite
Street Surface Black Top
Accessibility None
Porch Deck(s), Porch(es), Screened
Road Frontage Boro/Township
Parking Type Off Street, Parking Lot
Garage N
Building
Lot Description Level
Story 1
Foundation Crawl Space, Pilings, Other
Sewer Public Sewer
Water Public
Architectural Style Ranch/Rambler
Level or Stories 1
Additional Building Above Grade, Below Grade
Structure Type Dry Wall,Paneled Walls
New Construction N
Schools
Elementary Schools Susquenita
Middle Schools Susquenita
High Schools Susquenita
School District Susquenita
Others
Senior Community No
Tax ID 150-152.06-106.001
Ownership Fee Simple
SqFt Source Estimated
Security Features Main Entrance Lock
Acceptable Financing Cash, Conventional, FHA
Listing Terms Cash, Conventional, FHA
Financing Cash,Conventional,FHA
Special Listing Condition Standard
Read Less Info
Want to know what your home might be worth? Contact us for a FREE valuation!

Our team is ready to help you sell your home for the highest possible price ASAP

Bought with April Kline • Dream Home Realty

"My job is to find and attract mastery-based agents to the office, protect the culture, and make sure everyone is happy! "







