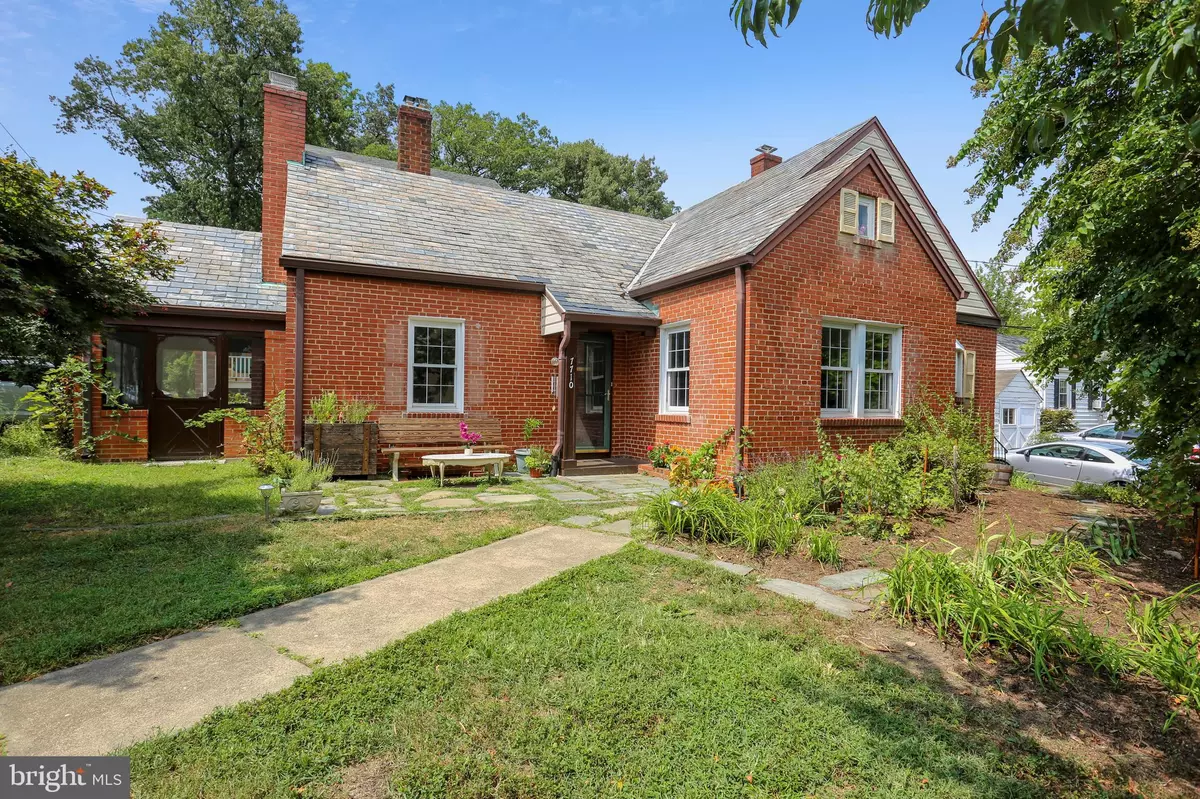$675,000
$689,000
2.0%For more information regarding the value of a property, please contact us for a free consultation.
4 Beds
3 Baths
2,310 SqFt
SOLD DATE : 11/12/2019
Key Details
Sold Price $675,000
Property Type Single Family Home
Sub Type Detached
Listing Status Sold
Purchase Type For Sale
Square Footage 2,310 sqft
Price per Sqft $292
Subdivision Blair
MLS Listing ID MDMC676740
Sold Date 11/12/19
Style Cape Cod
Bedrooms 4
Full Baths 3
HOA Y/N N
Abv Grd Liv Area 1,650
Originating Board BRIGHT
Year Built 1933
Annual Tax Amount $6,336
Tax Year 2019
Lot Size 5,542 Sqft
Acres 0.13
Property Description
Inviting all brick Cape Cod on an extraordinary landscaped corner lot in the wonderful Blair neighborhood of Silver Spring, just steps to Downtown Silver Spring, Takoma Park, and NW DC! Conveniently located approximately 0.5 miles to the Silver Spring Metro Center Station and 0.8 miles to Takoma Park Metro Center Station. Filled with light, this charming home boasts a sun-filled living room with a fireplace, an archway, and access to the screened in porch. The spacious dining room features chair rail molding, a ceiling fan, and newly refinished wood flooring. The functional kitchen contains quartz counters, a five burner gas stove, 12 inch tile flooring, a bay window, a pantry, and access to the side yard and detached garage. The main level is complete with two bedrooms and an updated full bathroom with marble flooring. Upstairs there are two bedrooms, a full bathroom with jetted soaking tub, plus additional unfinished floored attic space as well as eaves storage. The updated lower level features ceramic tile flooring throughout, a generous family room with recessed lighting, a fireplace with glass doors, and it is wired for a speaker system. The lower level also has an office, a large playroom with built-ins, a ceramic tile full bathroom, and laundry room. Outside there's a screened in porch overlooking incredible edible landscaping with a plethora of fruit bearing plants and gorgeous blooming flowers - you will be delighted at every turn! Private driveway, detached garage, and a shed.
Location
State MD
County Montgomery
Zoning R60
Rooms
Basement Fully Finished
Main Level Bedrooms 2
Interior
Interior Features Floor Plan - Traditional, Formal/Separate Dining Room, Recessed Lighting, Wood Floors
Heating Forced Air
Cooling Central A/C
Fireplaces Number 2
Equipment Dishwasher, Disposal, Oven/Range - Gas, Refrigerator
Fireplace Y
Appliance Dishwasher, Disposal, Oven/Range - Gas, Refrigerator
Heat Source Natural Gas
Laundry Lower Floor
Exterior
Parking Features Garage - Front Entry
Garage Spaces 2.0
Water Access N
Accessibility Other
Total Parking Spaces 2
Garage Y
Building
Story 3+
Sewer Public Sewer
Water Public
Architectural Style Cape Cod
Level or Stories 3+
Additional Building Above Grade, Below Grade
New Construction N
Schools
High Schools Montgomery Blair
School District Montgomery County Public Schools
Others
Senior Community No
Tax ID 161300991334
Ownership Fee Simple
SqFt Source Assessor
Special Listing Condition Standard
Read Less Info
Want to know what your home might be worth? Contact us for a FREE valuation!

Our team is ready to help you sell your home for the highest possible price ASAP

Bought with Patrick W Thelwell • Redfin Corp
"My job is to find and attract mastery-based agents to the office, protect the culture, and make sure everyone is happy! "







