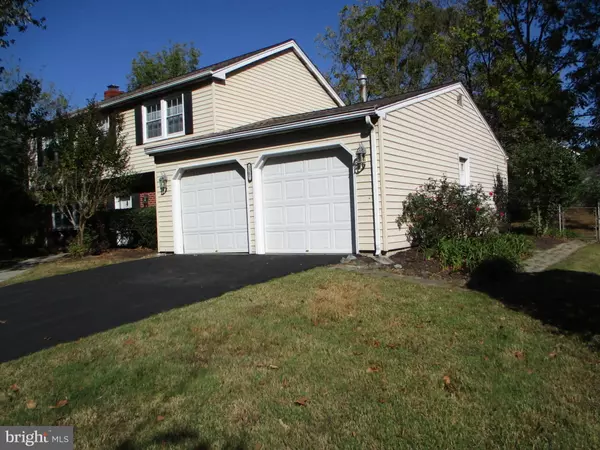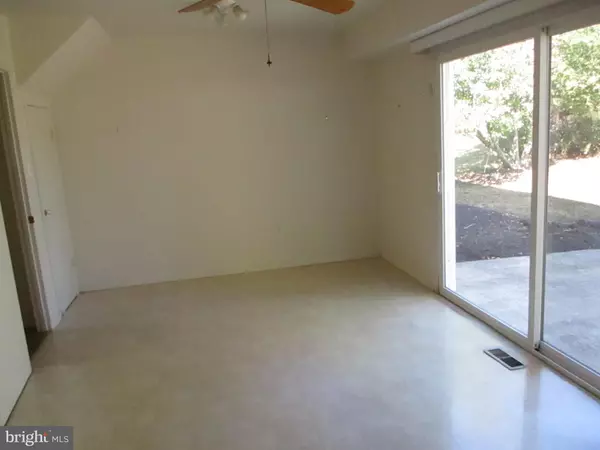$350,000
$344,900
1.5%For more information regarding the value of a property, please contact us for a free consultation.
4 Beds
3 Baths
1,872 SqFt
SOLD DATE : 11/14/2019
Key Details
Sold Price $350,000
Property Type Single Family Home
Sub Type Detached
Listing Status Sold
Purchase Type For Sale
Square Footage 1,872 sqft
Price per Sqft $186
Subdivision Heather Hills
MLS Listing ID MDPG545178
Sold Date 11/14/19
Style Colonial
Bedrooms 4
Full Baths 2
Half Baths 1
HOA Y/N N
Abv Grd Liv Area 1,872
Originating Board BRIGHT
Year Built 1965
Annual Tax Amount $4,716
Tax Year 2019
Lot Size 0.589 Acres
Acres 0.59
Property Description
ORIGINAL OWNER-WELL MAINTAINED HOME(4 LARGE BEDROOMS) -GREAT LOCATION-PRIVATE 1/2 ACRE CUL-DE-SAC LOT WITH LOW TRAFFIC COUNT-ONLY MINUTES TO ROUTES 50 & 3/301-WALKING DISTANCE TO METRO BUS PARK & RIDE! ONLY MINUTES TO BOWIE TOWN CENTER SHOPPING & BOWIE GATEWAY SHOPPING CENTER- MINUTES AWAY FROM U OF MD BOWIE HEALTH CENTER URGENT CARE CENTER! UPDATES INCLUDE ROOF(ARCHITECTURAL SHINGLES)-STEEL SIDING-WINDOWS-KITCHEN CABINETS-DISHWASHER-RANGE-HVAC SYSTEM(FURNACE & A/C)-RESURFACED DRIVEWAY-MASTER BATH-WATER HEATER-WASHER & DRYER! GARAGE ROOF TRUSSES BEING REPAIRED PRIOR TO CLOSING-BEING SOLD AS-IS-PRICED ACCORDINGLY! NEEDS SOME UPDATING-ADD YOUR OWN PERSONAL TOUCHES! SELLER IS PROVIDING A ONE YEAR HMS HOME WARRANTY! VACANT & READY FOR IMMEDIATE OCCUPANCY!
Location
State MD
County Prince Georges
Zoning R80
Interior
Interior Features Attic, Breakfast Area, Carpet, Ceiling Fan(s), Central Vacuum, Floor Plan - Traditional, Formal/Separate Dining Room, Kitchen - Eat-In, Kitchen - Table Space, Primary Bath(s)
Heating Central, Forced Air
Cooling Central A/C, Ceiling Fan(s)
Fireplaces Number 1
Fireplaces Type Brick, Screen, Wood
Equipment Built-In Microwave, Central Vacuum, Dishwasher, Disposal, Dryer, Dryer - Electric, Exhaust Fan, Icemaker, Microwave, Oven/Range - Electric, Refrigerator, Washer, Water Heater
Fireplace Y
Window Features Replacement,Screens,Sliding,Vinyl Clad
Appliance Built-In Microwave, Central Vacuum, Dishwasher, Disposal, Dryer, Dryer - Electric, Exhaust Fan, Icemaker, Microwave, Oven/Range - Electric, Refrigerator, Washer, Water Heater
Heat Source Natural Gas
Exterior
Garage Garage - Front Entry, Garage Door Opener
Garage Spaces 2.0
Waterfront N
Water Access N
Roof Type Shingle,Architectural Shingle
Accessibility None
Parking Type Attached Garage, Driveway
Attached Garage 2
Total Parking Spaces 2
Garage Y
Building
Lot Description Cul-de-sac
Story 2
Sewer Public Sewer
Water Public
Architectural Style Colonial
Level or Stories 2
Additional Building Above Grade, Below Grade
New Construction N
Schools
Elementary Schools Kenilworth
Middle Schools Benjamin Tasker
High Schools Bowie
School District Prince George'S County Public Schools
Others
Senior Community No
Tax ID 17070695841
Ownership Fee Simple
SqFt Source Assessor
Acceptable Financing FHA, Cash, Conventional, FHA 203(k), VA
Listing Terms FHA, Cash, Conventional, FHA 203(k), VA
Financing FHA,Cash,Conventional,FHA 203(k),VA
Special Listing Condition Standard
Read Less Info
Want to know what your home might be worth? Contact us for a FREE valuation!

Our team is ready to help you sell your home for the highest possible price ASAP

Bought with Frinot Massillon • Fairfax Realty Premier

"My job is to find and attract mastery-based agents to the office, protect the culture, and make sure everyone is happy! "







