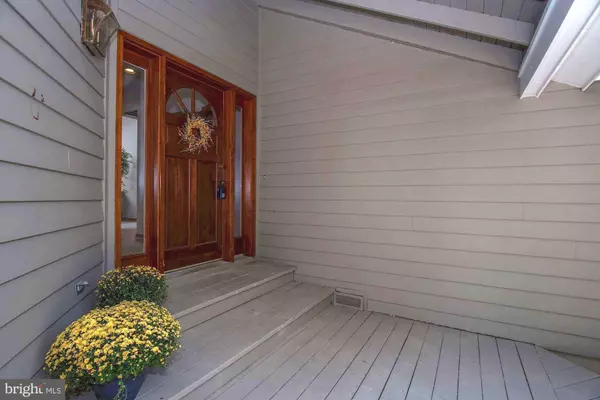$1,123,450
$1,123,450
For more information regarding the value of a property, please contact us for a free consultation.
6 Beds
6 Baths
5,000 SqFt
SOLD DATE : 11/12/2019
Key Details
Sold Price $1,123,450
Property Type Single Family Home
Sub Type Detached
Listing Status Sold
Purchase Type For Sale
Square Footage 5,000 sqft
Price per Sqft $224
Subdivision Old Georgetown Estates
MLS Listing ID MDMC680814
Sold Date 11/12/19
Style Contemporary,Traditional
Bedrooms 6
Full Baths 5
Half Baths 1
HOA Y/N N
Abv Grd Liv Area 4,192
Originating Board BRIGHT
Year Built 1986
Annual Tax Amount $12,228
Tax Year 2019
Property Description
Expansive, Sun-filled Home with soaring ceilings tucked away on the end of cul-de-sac in desirable Luxmanor. This idyllic private oasis from the city sits on over half an acre backing onto woods, yet is just minutes from all major routes, shopping, dining, parkland and METRO. Light pours into the open living room and dining room with 2 story cathedral ceilings, skylights and large picture windows-integrating the natural outdoor landscape inside each room. A large kitchen with bright white cabinets and an island opens to a breakfast nook. An open den with a gas fireplace flows into a large great room with cathedral ceilings and an attached screened in porch. A stone patio and two decks flank the back of the home and overlook woods and a small creek bed. The first floor also has a Master Bedroom Suite with two large closets, an en suite bath with a separate tub as well as vaulted ceilings and glass doors leading to a back deck. An additional bedroom or office as well as a full hall bath, laundry room and powder room are also located on the main level. The upper level includes 3 spacious bedrooms with plenty of closet space, another large hall bath with a dual vanity plus a master suite with high ceilings and an en suite bath. The lower level is a perfect family room/den with a bar area and an additional bath. A two car garage is attached which leads into a mud room and separate laundry room. Gorgeous stone patio in the front has a water feature ready to install. Conveniently located minutes from all major routes, shopping, restaurants, parks, recreation and steps to desired schools. Freshly painted and ready to move in!
Location
State MD
County Montgomery
Zoning 29/2
Direction East
Rooms
Other Rooms Family Room
Basement Daylight, Partial, Fully Finished, Windows, Heated, Other
Main Level Bedrooms 2
Interior
Interior Features Bar, Breakfast Area, Built-Ins, Carpet, Ceiling Fan(s), Combination Dining/Living, Combination Kitchen/Dining, Combination Kitchen/Living, Dining Area, Entry Level Bedroom, Family Room Off Kitchen, Floor Plan - Open, Floor Plan - Traditional, Formal/Separate Dining Room, Kitchen - Eat-In, Kitchen - Island, Primary Bath(s), Recessed Lighting, Skylight(s), Stall Shower, Tub Shower, Walk-in Closet(s), Wet/Dry Bar, Window Treatments, Wood Floors, Wine Storage
Hot Water Natural Gas
Heating Forced Air
Cooling Central A/C
Flooring Hardwood, Carpet
Fireplaces Number 1
Fireplaces Type Gas/Propane
Equipment Built-In Microwave, Built-In Range, Cooktop, Cooktop - Down Draft, Dishwasher, Disposal, Dryer, Exhaust Fan, Icemaker, Microwave, Oven - Wall, Refrigerator, Surface Unit, Washer, Water Heater
Furnishings No
Fireplace Y
Window Features Double Pane,Screens
Appliance Built-In Microwave, Built-In Range, Cooktop, Cooktop - Down Draft, Dishwasher, Disposal, Dryer, Exhaust Fan, Icemaker, Microwave, Oven - Wall, Refrigerator, Surface Unit, Washer, Water Heater
Heat Source Natural Gas
Laundry Main Floor
Exterior
Exterior Feature Deck(s), Patio(s), Porch(es), Screened
Parking Features Garage - Front Entry, Oversized
Garage Spaces 4.0
Utilities Available Cable TV Available, Natural Gas Available, Water Available, Sewer Available, Phone
Water Access N
View Creek/Stream, Trees/Woods
Roof Type Asphalt
Accessibility None
Porch Deck(s), Patio(s), Porch(es), Screened
Attached Garage 2
Total Parking Spaces 4
Garage Y
Building
Lot Description Backs to Trees, Cul-de-sac, Front Yard, Landscaping, Private, Secluded, Partly Wooded, Open
Story 3+
Sewer Public Sewer
Water Public
Architectural Style Contemporary, Traditional
Level or Stories 3+
Additional Building Above Grade, Below Grade
Structure Type Cathedral Ceilings,High,Vaulted Ceilings,2 Story Ceilings
New Construction N
Schools
Elementary Schools Luxmanor
Middle Schools Tilden
High Schools Walter Johnson
School District Montgomery County Public Schools
Others
Senior Community No
Tax ID 02571781
Ownership Other
Horse Property N
Special Listing Condition Third Party Approval
Read Less Info
Want to know what your home might be worth? Contact us for a FREE valuation!

Our team is ready to help you sell your home for the highest possible price ASAP

Bought with RHEETUPARNA PAL MAHAJAN • Redfin Corp
"My job is to find and attract mastery-based agents to the office, protect the culture, and make sure everyone is happy! "







