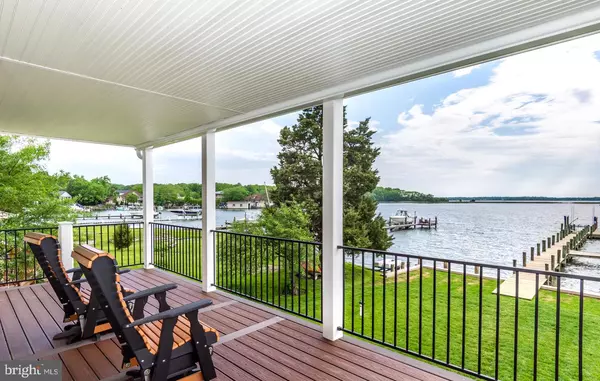$1,150,000
$1,375,000
16.4%For more information regarding the value of a property, please contact us for a free consultation.
4 Beds
4 Baths
3,440 SqFt
SOLD DATE : 11/14/2019
Key Details
Sold Price $1,150,000
Property Type Single Family Home
Sub Type Detached
Listing Status Sold
Purchase Type For Sale
Square Footage 3,440 sqft
Price per Sqft $334
Subdivision Selby On The Bay
MLS Listing ID MDAA397774
Sold Date 11/14/19
Style Coastal
Bedrooms 4
Full Baths 3
Half Baths 1
HOA Fees $11/ann
HOA Y/N Y
Abv Grd Liv Area 3,440
Originating Board BRIGHT
Year Built 2019
Annual Tax Amount $5,672
Tax Year 2018
Lot Size 0.252 Acres
Acres 0.25
Property Description
EXCEPTIONAL WATERFRONT, LIVING ON THE EDGE, 5 STAR CUSTOM BUILT HOME WITH ALL THE BELLS & WHISTLES AND A MILLION DOLLAR VIEW - Beautiful Soul Lifting Sunrises...No expense spared here, this stunning property is sure to impress with its waterside terrace and balconies, large bright open flowing area accommodating the kitchen, dining and lounge, 4 spacious bedrooms - 2 masters with luxury high end bathrooms, a dedicated laundry room, 2 car over sized drive-through garage, DEEP WATER, bulkhead, pier with NEW boat lift, multi-boat slips (up to 40 ft sail boat). Luxurious features include granite counter tops & ceramic tile back splash, breakfast bar/Island - seats 6-8, SS appliances, gleaming hardwood floors, ceramic tile flooring, tile shower, stylish modern tub, fireplace, recessed lighting, composite decking and more. Did I mention, elevator, bidet, instant hot water, 400 amp, geothermal - adding yet additional unexpected elements to a property full of surprises. Community club house, beach, basketball court, picnic area and playground. Just minutes to South River & Chesapeake Bay....Once you see it you'll want to own it!! Owner also willing to rent for $4,800.00 a month
Location
State MD
County Anne Arundel
Zoning R5
Rooms
Other Rooms Living Room, Primary Bedroom, Bedroom 3, Bedroom 4, Kitchen, Laundry, Primary Bathroom
Main Level Bedrooms 1
Interior
Interior Features Breakfast Area, Ceiling Fan(s), Combination Kitchen/Dining, Combination Dining/Living, Combination Kitchen/Living, Elevator, Floor Plan - Open, Kitchen - Gourmet, Kitchen - Island, Recessed Lighting, Sprinkler System, Primary Bedroom - Bay Front, Upgraded Countertops, Walk-in Closet(s), Wood Floors, Family Room Off Kitchen, Water Treat System
Hot Water Instant Hot Water, Propane, Tankless
Heating Heat Pump(s), Energy Star Heating System
Cooling Central A/C, Ceiling Fan(s), Geothermal, Energy Star Cooling System
Flooring Ceramic Tile, Hardwood
Fireplaces Number 1
Fireplaces Type Gas/Propane, Mantel(s), Fireplace - Glass Doors
Equipment Built-In Microwave, Dishwasher, Exhaust Fan, Icemaker, Refrigerator, Stainless Steel Appliances, Energy Efficient Appliances, Dual Flush Toilets, Instant Hot Water, Oven/Range - Electric, Washer/Dryer Hookups Only, Water Conditioner - Owned, Water Heater - Tankless
Furnishings No
Fireplace Y
Window Features Screens,Energy Efficient
Appliance Built-In Microwave, Dishwasher, Exhaust Fan, Icemaker, Refrigerator, Stainless Steel Appliances, Energy Efficient Appliances, Dual Flush Toilets, Instant Hot Water, Oven/Range - Electric, Washer/Dryer Hookups Only, Water Conditioner - Owned, Water Heater - Tankless
Heat Source Electric, Propane - Owned
Laundry Has Laundry, Upper Floor
Exterior
Exterior Feature Balconies- Multiple, Terrace
Garage Garage - Front Entry, Oversized, Garage Door Opener
Garage Spaces 2.0
Utilities Available Cable TV Available, Propane
Amenities Available Basketball Courts, Beach, Club House, Common Grounds, Water/Lake Privileges, Picnic Area, Tot Lots/Playground
Waterfront Y
Waterfront Description Private Dock Site
Water Access Y
Water Access Desc Boat - Powered,Private Access,Fishing Allowed,Canoe/Kayak,Personal Watercraft (PWC),Sail,Swimming Allowed,Waterski/Wakeboard
View Bay, Water
Roof Type Architectural Shingle
Accessibility Elevator
Porch Balconies- Multiple, Terrace
Parking Type Attached Garage, Driveway, Off Site
Attached Garage 2
Total Parking Spaces 2
Garage Y
Building
Lot Description Bulkheaded, Cleared, Front Yard, Landscaping, Level, Rear Yard, Flood Plain
Story 3+
Foundation Slab
Sewer Public Sewer
Water Conditioner, Well
Architectural Style Coastal
Level or Stories 3+
Additional Building Above Grade, Below Grade
Structure Type Dry Wall
New Construction Y
Schools
High Schools South River
School District Anne Arundel County Public Schools
Others
Pets Allowed N
Senior Community No
Tax ID 020174708931008
Ownership Fee Simple
SqFt Source Assessor
Security Features Smoke Detector,Sprinkler System - Indoor,Carbon Monoxide Detector(s)
Acceptable Financing Cash, Conventional
Horse Property N
Listing Terms Cash, Conventional
Financing Cash,Conventional
Special Listing Condition Standard
Read Less Info
Want to know what your home might be worth? Contact us for a FREE valuation!

Our team is ready to help you sell your home for the highest possible price ASAP

Bought with Karen T Clark • Clark & Co Realty, LLC

"My job is to find and attract mastery-based agents to the office, protect the culture, and make sure everyone is happy! "







