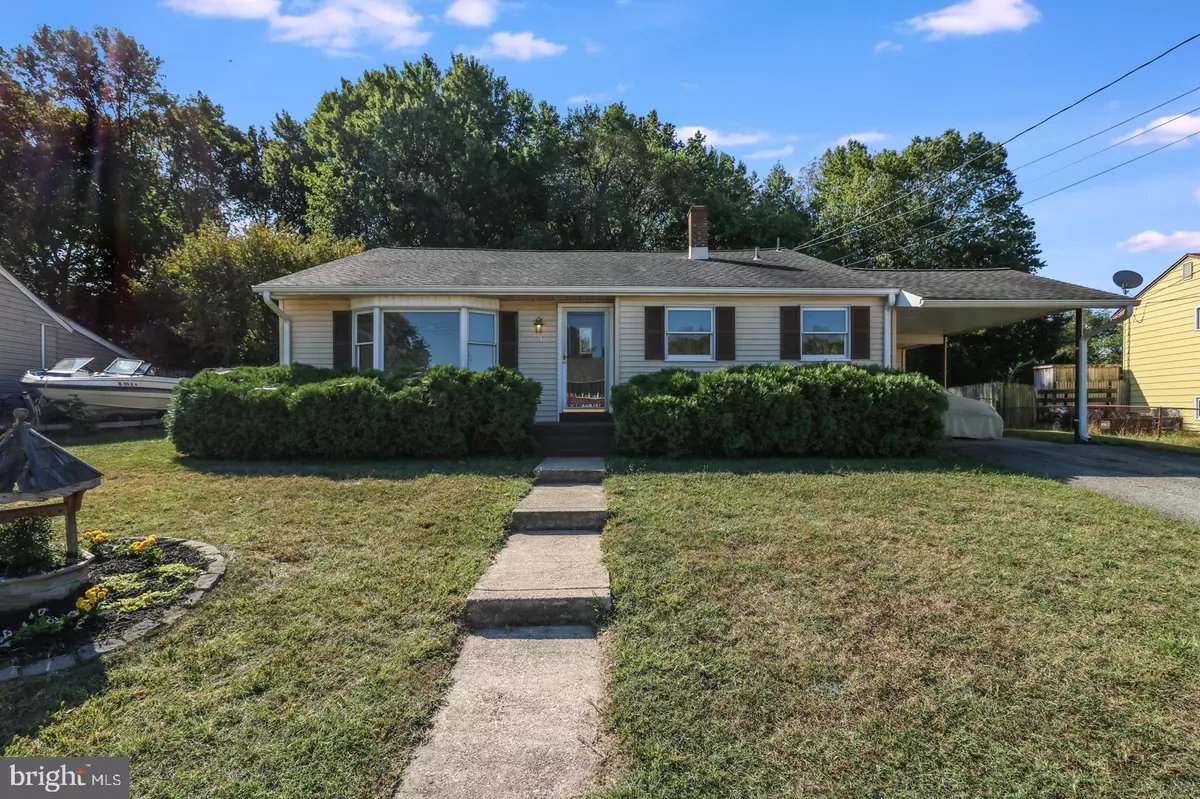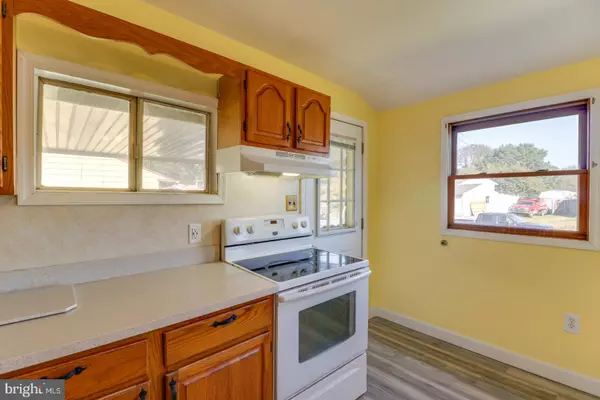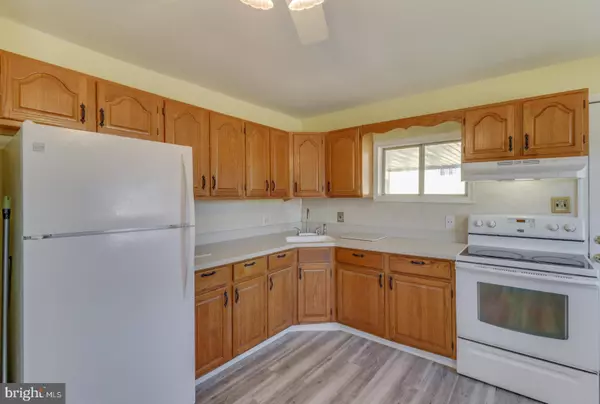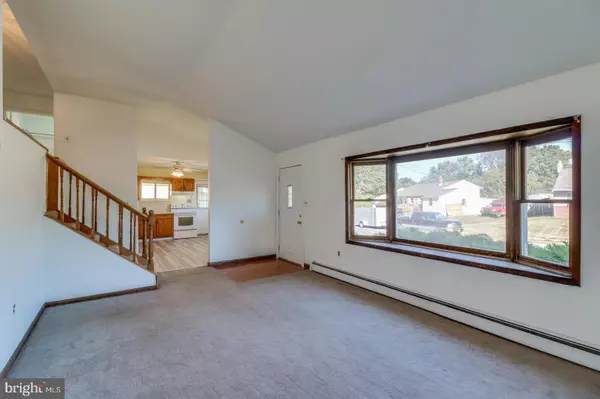$195,000
$195,000
For more information regarding the value of a property, please contact us for a free consultation.
4 Beds
2 Baths
1,650 SqFt
SOLD DATE : 11/15/2019
Key Details
Sold Price $195,000
Property Type Single Family Home
Sub Type Detached
Listing Status Sold
Purchase Type For Sale
Square Footage 1,650 sqft
Price per Sqft $118
Subdivision Chestnut Hill Estates
MLS Listing ID DENC487590
Sold Date 11/15/19
Style Split Level
Bedrooms 4
Full Baths 1
Half Baths 1
HOA Y/N N
Abv Grd Liv Area 1,650
Originating Board BRIGHT
Year Built 1955
Annual Tax Amount $1,650
Tax Year 2019
Lot Size 9,583 Sqft
Acres 0.22
Lot Dimensions 63.90 x 120.00
Property Description
Conveniently located near downtown Newark in Chestnut Hill Estates, this split level is a perfect place to end your home search. Enter the living room with a large bay window, vaulted ceiling and a half stairs to the bedrooms. To the right is a large, eat-in kitchen boasting gorgeous new countertops and vinyl floor, tons of cupboard storage, a pantry closet, and access to the attached carport. Upstairs there are three large bedrooms, all fully carpeted with a lighted ceiling fans and large closets. There's also a full bathroom and a linen closet. Back down to the lower level, you'll discover an abundance of additional living space. Two large rooms, with tiled floor, welcome you and could be used as a family room, home office, bedroom - or whatever your imagination desires! Adjacent is a large laundry/utility room and a half bath, with access to the backyard. Located on a large, flat lot, the yard is fully fenced in and includes a shed. With a newer roof (2011), water heater (2015), and boiler(2017), this home just needs your personal touch to make home. Must see space to believe - schedule your private tour today!
Location
State DE
County New Castle
Area Newark/Glasgow (30905)
Zoning NC6.5
Rooms
Other Rooms Living Room, Primary Bedroom, Bedroom 2, Bedroom 3, Bedroom 4, Kitchen, Family Room, Laundry, Bathroom 1, Bathroom 2
Basement Partial, Sump Pump
Main Level Bedrooms 3
Interior
Interior Features Carpet, Cedar Closet(s), Ceiling Fan(s), Kitchen - Eat-In, Pantry, Tub Shower, Upgraded Countertops
Hot Water Electric
Heating Hot Water, Baseboard - Hot Water, Radiator
Cooling Ceiling Fan(s), Window Unit(s)
Flooring Carpet, Laminated, Vinyl
Equipment Dryer, Washer - Front Loading, Refrigerator, Oven/Range - Electric
Fireplace N
Appliance Dryer, Washer - Front Loading, Refrigerator, Oven/Range - Electric
Heat Source Oil
Laundry Washer In Unit, Dryer In Unit
Exterior
Garage Spaces 3.0
Utilities Available Cable TV Available, Electric Available, Phone Available
Water Access N
Roof Type Fiberglass
Accessibility None
Total Parking Spaces 3
Garage N
Building
Lot Description Backs - Parkland, Backs to Trees, Front Yard, Level, Rear Yard
Story 1.5
Foundation Concrete Perimeter
Sewer Public Sewer
Water Public
Architectural Style Split Level
Level or Stories 1.5
Additional Building Above Grade, Below Grade
New Construction N
Schools
Elementary Schools Smith
Middle Schools Kirk
High Schools Christiana
School District Christina
Others
Senior Community No
Tax ID 09-022.30-228
Ownership Fee Simple
SqFt Source Assessor
Acceptable Financing Cash, Conventional, FHA, VA
Listing Terms Cash, Conventional, FHA, VA
Financing Cash,Conventional,FHA,VA
Special Listing Condition Standard
Read Less Info
Want to know what your home might be worth? Contact us for a FREE valuation!

Our team is ready to help you sell your home for the highest possible price ASAP

Bought with Juan Fuentes Jr. • Patterson-Schwartz - Greenville
"My job is to find and attract mastery-based agents to the office, protect the culture, and make sure everyone is happy! "







