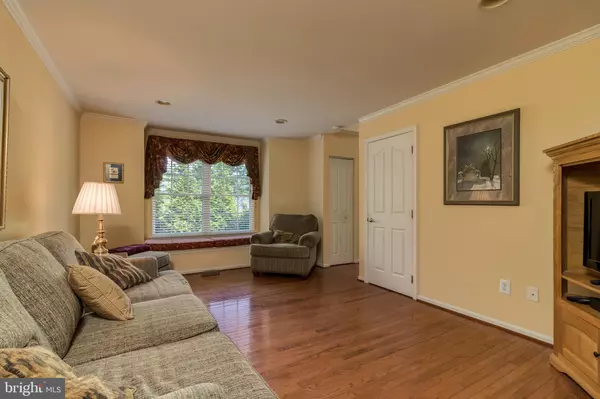$257,000
$270,000
4.8%For more information regarding the value of a property, please contact us for a free consultation.
2 Beds
3 Baths
1,725 SqFt
SOLD DATE : 11/14/2019
Key Details
Sold Price $257,000
Property Type Townhouse
Sub Type End of Row/Townhouse
Listing Status Sold
Purchase Type For Sale
Square Footage 1,725 sqft
Price per Sqft $148
Subdivision Village Of Red L C
MLS Listing ID DENC100123
Sold Date 11/14/19
Style Cape Cod,Carriage House
Bedrooms 2
Full Baths 2
Half Baths 1
HOA Fees $135/mo
HOA Y/N Y
Abv Grd Liv Area 1,725
Originating Board BRIGHT
Year Built 2002
Annual Tax Amount $2,469
Tax Year 2018
Lot Size 5,663 Sqft
Acres 0.13
Lot Dimensions 0.00 x 0.00
Property Description
Welcome to Village of Red Lion Creek, Bear areas premier 55+ home community. This former Model Home still has the beauty it had when it was built. This is one of just a few end unit homes with a 2 car garage and full basement. The First floor from the foyer to the living room and kitchen areas has 3/4" Hardwood floors for easy living and less maintenance. Off the kitchen you have a slider that leads to nice sized deck with a sun setter awning to enjoy the outdoors.The main floor also has a full Master Bedroom with vaulted ceilings, ample closet space and large bathroom. No need to go to the basement to do laundry its located on the Main Floor as well. For guests, you have a second floor over sized room with a large walk in closet. A full bath and a large loft area for sitting and reading. If storage is needed, you have a full basement to use. Also not to mention you have 2 ample garage spaces with garage door openers for easy and safe access into the house. The Village of Red Lion Creek is close to shopping and many amenities. There is also a walking trail that wraps around the community and pond, to get some exercise and enjoy the outdoors. The Community club house offers weekly activities and has a full kitchen, game and exercise rooms as well.
Location
State DE
County New Castle
Area Newark/Glasgow (30905)
Zoning ST
Rooms
Other Rooms Living Room, Primary Bedroom, Bedroom 2, Kitchen, Foyer, Breakfast Room, Laundry, Loft
Basement Full
Main Level Bedrooms 1
Interior
Hot Water Natural Gas
Heating Forced Air
Cooling Central A/C
Flooring Hardwood, Carpet, Ceramic Tile
Equipment Cooktop, Dishwasher, Dryer - Electric, Washer, Refrigerator, Microwave
Appliance Cooktop, Dishwasher, Dryer - Electric, Washer, Refrigerator, Microwave
Heat Source Natural Gas
Laundry Main Floor
Exterior
Parking Features Garage - Front Entry
Garage Spaces 4.0
Water Access N
Roof Type Asphalt,Architectural Shingle
Accessibility None
Attached Garage 2
Total Parking Spaces 4
Garage Y
Building
Story 2
Foundation Concrete Perimeter
Sewer Public Sewer
Water Public
Architectural Style Cape Cod, Carriage House
Level or Stories 2
Additional Building Above Grade, Below Grade
New Construction N
Schools
School District Christina
Others
HOA Fee Include All Ground Fee,Lawn Maintenance,Recreation Facility,Snow Removal,Trash
Senior Community Yes
Age Restriction 55
Tax ID 11-033.40-179
Ownership Fee Simple
SqFt Source Assessor
Acceptable Financing Cash, Conventional, FHA, VA
Listing Terms Cash, Conventional, FHA, VA
Financing Cash,Conventional,FHA,VA
Special Listing Condition Standard
Read Less Info
Want to know what your home might be worth? Contact us for a FREE valuation!

Our team is ready to help you sell your home for the highest possible price ASAP

Bought with Linda Felicetti • Patterson-Schwartz-Hockessin
"My job is to find and attract mastery-based agents to the office, protect the culture, and make sure everyone is happy! "







