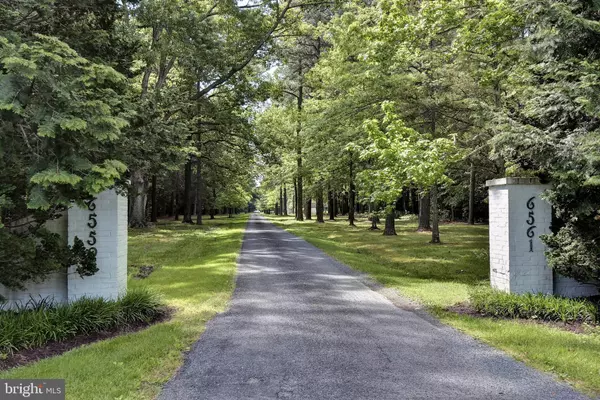$2,500,000
$3,900,000
35.9%For more information regarding the value of a property, please contact us for a free consultation.
5 Beds
8 Baths
10,872 SqFt
SOLD DATE : 11/15/2019
Key Details
Sold Price $2,500,000
Property Type Single Family Home
Sub Type Detached
Listing Status Sold
Purchase Type For Sale
Square Footage 10,872 sqft
Price per Sqft $229
Subdivision Hopkins Neck
MLS Listing ID MDTA135500
Sold Date 11/15/19
Style French
Bedrooms 5
Full Baths 6
Half Baths 2
HOA Y/N N
Abv Grd Liv Area 10,872
Originating Board BRIGHT
Year Built 1930
Annual Tax Amount $38,890
Tax Year 2019
Lot Size 61.000 Acres
Acres 61.0
Property Description
Undoubtedly one of Talbot County's finest waterfront estate properties. Normandie's 61-acre penninsula includes over 3,200 ft. of shoreline. This one-of-a-kind property is comprised of the French manor house, a 2 bedroom guest/gate house, and a sprawling multi-room hobby barn with 2 baths and office. Deep-water dock and pool. May build third residence for perfect family compund. An enthusiast's paradise.
Location
State MD
County Talbot
Zoning A2
Rooms
Other Rooms Living Room, Dining Room, Primary Bedroom, Bedroom 2, Bedroom 3, Bedroom 4, Bedroom 5, Kitchen, Family Room, Breakfast Room
Main Level Bedrooms 3
Interior
Interior Features Dining Area, Primary Bath(s), Entry Level Bedroom, Floor Plan - Open
Hot Water 60+ Gallon Tank
Heating Hot Water
Cooling Geothermal
Fireplaces Number 5
Fireplaces Type Mantel(s)
Equipment Dishwasher, Cooktop, Oven - Double, Oven/Range - Electric, Refrigerator, Washer/Dryer Stacked, Water Heater
Fireplace Y
Appliance Dishwasher, Cooktop, Oven - Double, Oven/Range - Electric, Refrigerator, Washer/Dryer Stacked, Water Heater
Heat Source Geo-thermal
Exterior
Exterior Feature Screened, Porch(es)
Garage Additional Storage Area, Garage - Front Entry, Garage Door Opener, Oversized
Garage Spaces 53.0
Waterfront Y
Waterfront Description Rip-Rap,Private Dock Site
Water Access Y
Water Access Desc Boat - Powered,Canoe/Kayak,Fishing Allowed,Personal Watercraft (PWC),Private Access,Swimming Allowed
View River
Roof Type Tile
Accessibility Other
Porch Screened, Porch(es)
Parking Type Off Street, Attached Garage, Detached Garage
Attached Garage 3
Total Parking Spaces 53
Garage Y
Building
Story 2
Foundation Slab
Sewer Septic Exists
Water Well
Architectural Style French
Level or Stories 2
Additional Building Above Grade
New Construction N
Schools
School District Talbot County Public Schools
Others
Senior Community No
Tax ID 2102107473
Ownership Fee Simple
SqFt Source Assessor
Security Features Resident Manager,Security System,Smoke Detector
Special Listing Condition Standard
Read Less Info
Want to know what your home might be worth? Contact us for a FREE valuation!

Our team is ready to help you sell your home for the highest possible price ASAP

Bought with Robert D Lacaze • Long & Foster Real Estate, Inc.

"My job is to find and attract mastery-based agents to the office, protect the culture, and make sure everyone is happy! "







