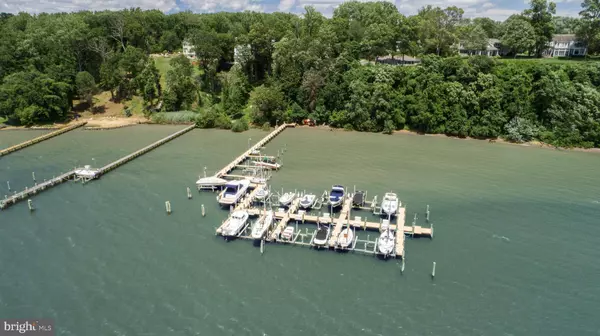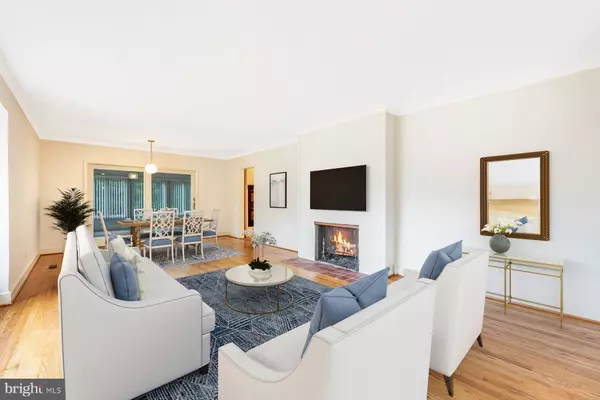$600,000
$684,000
12.3%For more information regarding the value of a property, please contact us for a free consultation.
3 Beds
2 Baths
1,706 SqFt
SOLD DATE : 11/15/2019
Key Details
Sold Price $600,000
Property Type Single Family Home
Sub Type Detached
Listing Status Sold
Purchase Type For Sale
Square Footage 1,706 sqft
Price per Sqft $351
Subdivision Pendennis Mount
MLS Listing ID MDAA415980
Sold Date 11/15/19
Style Ranch/Rambler
Bedrooms 3
Full Baths 2
HOA Fees $25/ann
HOA Y/N Y
Abv Grd Liv Area 1,706
Originating Board BRIGHT
Year Built 1953
Annual Tax Amount $5,578
Tax Year 2018
Lot Size 0.336 Acres
Acres 0.34
Property Description
6 Carvel Road is a ranch-style single family home in the water-privileged community of Pendennis Mount in Annapolis. This three-bedroom, two full bath home is situated on a gorgeous third of an acre lot with mature landscaping that provides the perfect amount of privacy. The community offers wonderful amenities including a marina with deep-water slips, small boat launch for kayaks and canoes, and a community beach area. Just minutes from the Naval Academy, on the Severn River, the location offers easy access to Route 50 and I-97 for quicker commuting. As you step inside the home, you are greeted by the warm wood floors and the charm that is carried throughout. The living room is spacious and bright with tons of natural light. Just off the living room is a slate-floored sunroom; the perfect spot for enjoying the surrounding nature. The updated kitchen has double ovens and a ceramic cooktop, and the adjoining laundry room has access to the mud room. The master bedroom suite has a private bathroom, and there are two more bedrooms that share a hall bathroom. There is a two-car garage, ample driveway parking, and a storage shed. Schools for this home include Arnold Elementary, Severn River Middle, and Broadneck High. Take the LIVE VIDEO tour now!
Location
State MD
County Anne Arundel
Zoning R2
Rooms
Other Rooms Living Room, Dining Room, Primary Bedroom, Bedroom 2, Bedroom 3, Kitchen, Sun/Florida Room, Primary Bathroom
Basement Other, Unfinished
Main Level Bedrooms 3
Interior
Interior Features Family Room Off Kitchen, Entry Level Bedroom, Dining Area, Wood Floors
Hot Water Electric
Heating Heat Pump(s)
Cooling Central A/C
Flooring Hardwood
Fireplaces Number 1
Equipment Dishwasher, Dryer, Disposal, Extra Refrigerator/Freezer, Microwave, Oven - Double, Oven - Wall, Oven/Range - Electric, Refrigerator, Washer, Water Heater
Fireplace Y
Appliance Dishwasher, Dryer, Disposal, Extra Refrigerator/Freezer, Microwave, Oven - Double, Oven - Wall, Oven/Range - Electric, Refrigerator, Washer, Water Heater
Heat Source Electric
Laundry Main Floor
Exterior
Parking Features Garage - Side Entry
Garage Spaces 2.0
Water Access Y
Water Access Desc Canoe/Kayak,Boat - Powered,Sail
View Scenic Vista
Accessibility Other
Attached Garage 2
Total Parking Spaces 2
Garage Y
Building
Lot Description Private, Landscaping
Story 2
Sewer Community Septic Tank, Private Septic Tank
Water Public
Architectural Style Ranch/Rambler
Level or Stories 2
Additional Building Above Grade, Below Grade
New Construction N
Schools
Elementary Schools Arnold
Middle Schools Severn River
High Schools Broadneck
School District Anne Arundel County Public Schools
Others
Senior Community No
Tax ID 020364034058000
Ownership Fee Simple
SqFt Source Assessor
Horse Property N
Special Listing Condition Standard
Read Less Info
Want to know what your home might be worth? Contact us for a FREE valuation!

Our team is ready to help you sell your home for the highest possible price ASAP

Bought with Shane C Hall • TTR Sotheby's International Realty
"My job is to find and attract mastery-based agents to the office, protect the culture, and make sure everyone is happy! "







