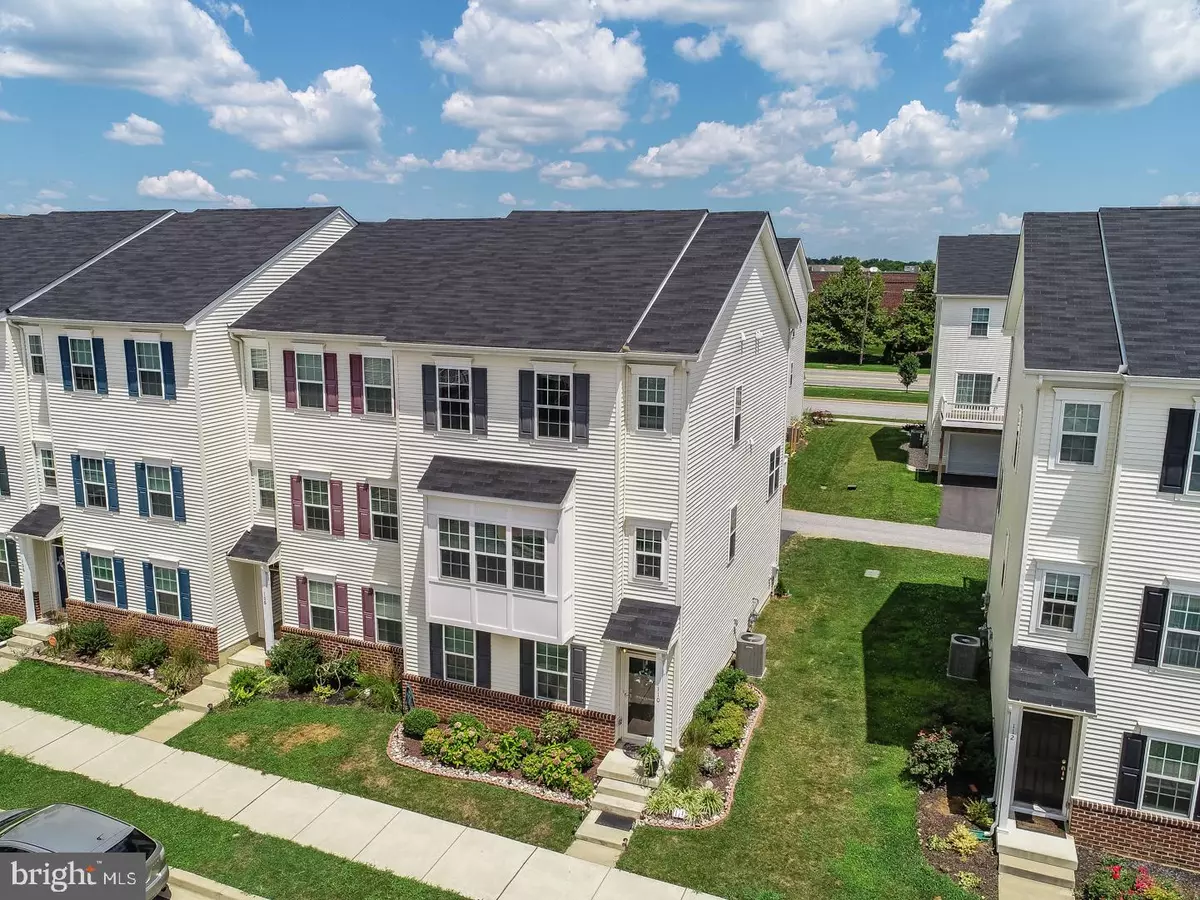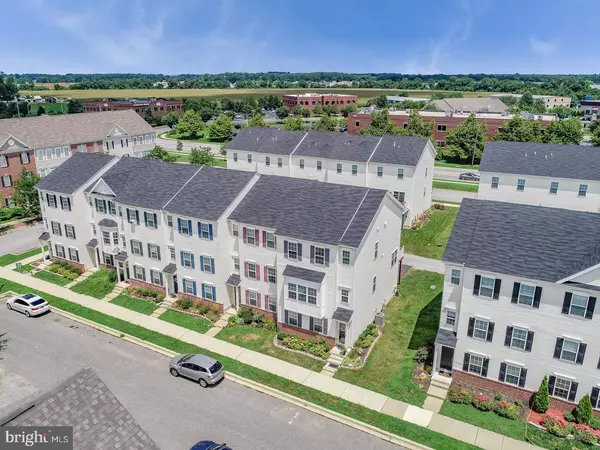$270,000
$279,900
3.5%For more information regarding the value of a property, please contact us for a free consultation.
3 Beds
3 Baths
2,225 SqFt
SOLD DATE : 11/15/2019
Key Details
Sold Price $270,000
Property Type Townhouse
Sub Type Interior Row/Townhouse
Listing Status Sold
Purchase Type For Sale
Square Footage 2,225 sqft
Price per Sqft $121
Subdivision Parkway South Ridge
MLS Listing ID DENC483860
Sold Date 11/15/19
Style Colonial
Bedrooms 3
Full Baths 2
Half Baths 1
HOA Y/N N
Abv Grd Liv Area 2,225
Originating Board BRIGHT
Year Built 2016
Annual Tax Amount $2,195
Tax Year 2018
Lot Size 1,742 Sqft
Acres 0.04
Lot Dimensions 0.00 x 0.00
Property Description
Are you looking for the finest in amenities and location in Middletown? 110 Ridgemont Drive in the highly sought after community of Parkway at Southridge might be exactly what you are seeking. This end-unit townhome has everything that today s discerning buyer is looking for. A wide open kitchen featuring hardwood floors, granite countertops, and stainless steel appliances. The living area is wide open with a modern design and highlighted by large windows, recessed lighting and 9 ceilings. This home is perfect for entertaining on those special occasions as well as relaxing during your own quiet time. Upstairs you will find three large bedrooms providing plenty of space for everyone to spread out. The master suite features a three piece bath that will make you feel pampered every day. The lower level has a den that makes a fantastic recreation area or home office separate from the hustle and bustle of what else might be going on in the house. The rear loading two car garage is something you will learn to love right away! The rear deck overlooking the driveway is a place where you will spend hours barbecuing with family and friends.
Location
State DE
County New Castle
Area South Of The Canal (30907)
Zoning 23C-3
Rooms
Other Rooms Dining Room, Primary Bedroom, Bedroom 2, Bedroom 3, Kitchen, Family Room, Basement, Great Room, Primary Bathroom
Basement Full
Interior
Heating Forced Air
Cooling Central A/C
Heat Source Natural Gas
Exterior
Parking Features Built In, Garage - Rear Entry
Garage Spaces 4.0
Water Access N
Accessibility None
Attached Garage 2
Total Parking Spaces 4
Garage Y
Building
Story 3+
Sewer Public Sewer
Water Public
Architectural Style Colonial
Level or Stories 3+
Additional Building Above Grade, Below Grade
New Construction N
Schools
School District Appoquinimink
Others
Senior Community No
Tax ID 23-021.00-551
Ownership Fee Simple
SqFt Source Assessor
Special Listing Condition Standard
Read Less Info
Want to know what your home might be worth? Contact us for a FREE valuation!

Our team is ready to help you sell your home for the highest possible price ASAP

Bought with Leroy J Gaines • Coldwell Banker Realty
"My job is to find and attract mastery-based agents to the office, protect the culture, and make sure everyone is happy! "







