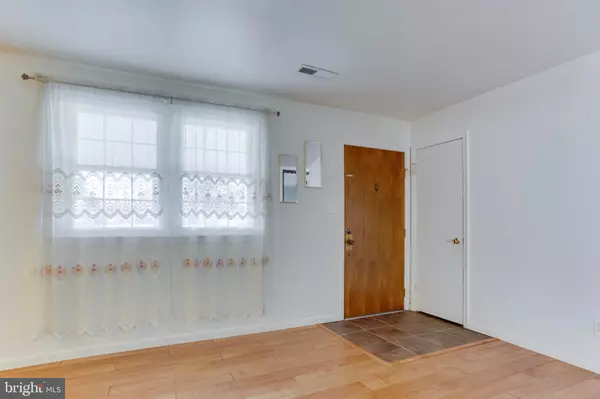$350,000
$360,000
2.8%For more information regarding the value of a property, please contact us for a free consultation.
3 Beds
2 Baths
1,446 SqFt
SOLD DATE : 11/22/2019
Key Details
Sold Price $350,000
Property Type Single Family Home
Sub Type Detached
Listing Status Sold
Purchase Type For Sale
Square Footage 1,446 sqft
Price per Sqft $242
Subdivision Cavalier Country
MLS Listing ID MDCA172304
Sold Date 11/22/19
Style Raised Ranch/Rambler
Bedrooms 3
Full Baths 1
Half Baths 1
HOA Y/N N
Abv Grd Liv Area 1,446
Originating Board BRIGHT
Year Built 1971
Annual Tax Amount $3,193
Tax Year 2018
Lot Size 0.414 Acres
Acres 0.41
Property Description
One level open rambler. Completely renovated. Extremely energy efficient. New 18 SEER HVAC, Prodigy insulated siding, new roof on garage and house. Thompson Creek windows, Gutter Helmet gutter guards. Huge new kitchen with Wolf cabinets, quartz counter tops and porcelain tile. Stainless steel appliances. Wood flooring in living area and bedrooms. New washer and dryer, both with steam. Newly updated bath with porcelain tile, cultured marble, glass door, steel tub. 24x32' oversized garage. Wood stove in house and garage. Large fenced in back yard. What I Love About The Home The house is super energy efficient and very comfortable with an open floor plan. The location is prime, with no traffic lights for an easy commute to Suitland Federal Center, D.C., or Annapolis . Everything is updated and beautiful with very high quality materials. Easy yard waste disposal as home backs up to woods. Fenced in back yard is great for pets. The oversized 24x32' garage is priceless.
Location
State MD
County Calvert
Zoning R
Rooms
Main Level Bedrooms 3
Interior
Interior Features Attic, Carpet, Combination Kitchen/Dining, Floor Plan - Traditional, Kitchen - Eat-In, Kitchen - Table Space, Primary Bath(s), Wood Floors, Ceiling Fan(s), Wood Stove
Heating Heat Pump(s)
Cooling Central A/C
Equipment Built-In Microwave, Dryer, Washer, Dishwasher, Exhaust Fan, Refrigerator, Stove
Fireplace N
Appliance Built-In Microwave, Dryer, Washer, Dishwasher, Exhaust Fan, Refrigerator, Stove
Heat Source Electric
Exterior
Parking Features Garage - Front Entry, Garage Door Opener
Garage Spaces 2.0
Water Access N
Accessibility Other
Total Parking Spaces 2
Garage Y
Building
Story 1
Sewer Septic Exists
Water Public
Architectural Style Raised Ranch/Rambler
Level or Stories 1
Additional Building Above Grade, Below Grade
New Construction N
Schools
School District Calvert County Public Schools
Others
Senior Community No
Tax ID 0503027538
Ownership Fee Simple
SqFt Source Assessor
Special Listing Condition Standard
Read Less Info
Want to know what your home might be worth? Contact us for a FREE valuation!

Our team is ready to help you sell your home for the highest possible price ASAP

Bought with Joanna K Persons • CENTURY 21 New Millennium
"My job is to find and attract mastery-based agents to the office, protect the culture, and make sure everyone is happy! "







