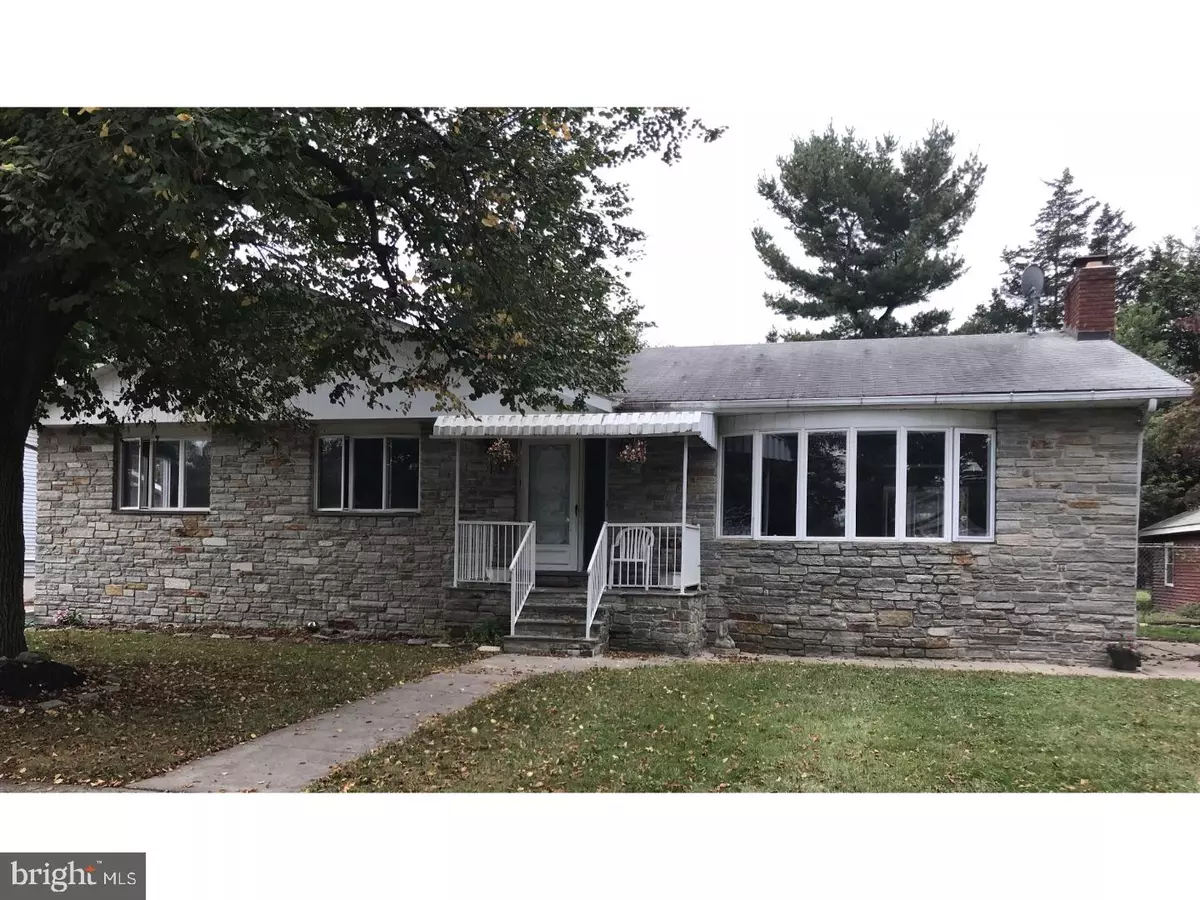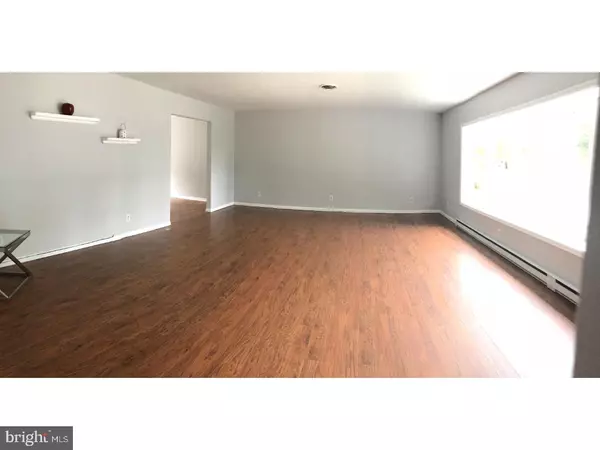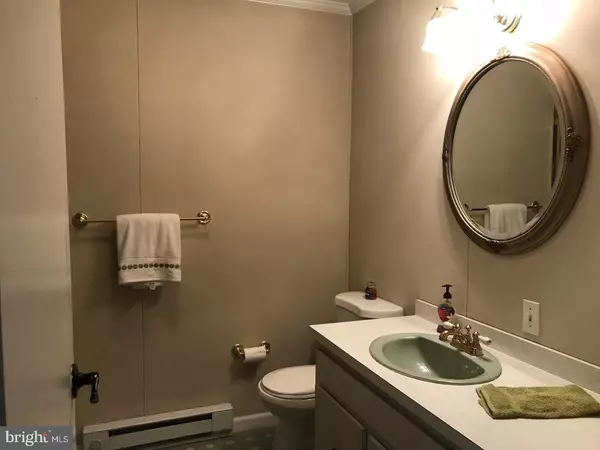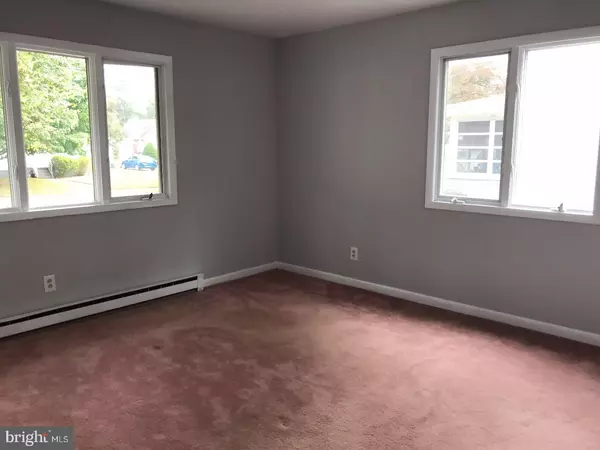$230,000
$239,900
4.1%For more information regarding the value of a property, please contact us for a free consultation.
3 Beds
3 Baths
1,925 SqFt
SOLD DATE : 12/21/2017
Key Details
Sold Price $230,000
Property Type Single Family Home
Sub Type Detached
Listing Status Sold
Purchase Type For Sale
Square Footage 1,925 sqft
Price per Sqft $119
Subdivision Cornell Heights
MLS Listing ID 1001412329
Sold Date 12/21/17
Style Ranch/Rambler
Bedrooms 3
Full Baths 3
HOA Y/N N
Abv Grd Liv Area 1,925
Originating Board TREND
Year Built 1971
Annual Tax Amount $9,435
Tax Year 2016
Lot Size 0.379 Acres
Acres 0.38
Lot Dimensions 125X132
Property Description
The location of this home is a commuter's dream! Within walking distance to the Hamilton Train Station, this raised ranch is well-built with gorgeous stone and brick exterior. As you enter the home, you will be amazed by the large living room, dining room and spacious kitchen. The eat-in kitchen provides ample storage with a pantry and many kitchen cabinets. The windows throughout the home have been replaced with top of the line Anderson windows. This home consists of 3 large bedrooms including a master bedroom with full bath. The basement is partially finished with a bar and brick fireplace. In addition, there are 3 rooms and a full bath which is perfect for an in-law suite. Outside you will find a large yard with in-ground pool, shed and a huge detached 2 car garage. Situated on a quiet street, this home is close to shopping, major highways, transportation and is the perfect place to call home!
Location
State NJ
County Mercer
Area Hamilton Twp (21103)
Zoning RES
Rooms
Other Rooms Living Room, Dining Room, Primary Bedroom, Bedroom 2, Kitchen, Bedroom 1, Attic
Basement Full
Interior
Interior Features Primary Bath(s), Kitchen - Eat-In
Hot Water Electric
Heating Electric, Baseboard
Cooling Central A/C
Flooring Vinyl, Tile/Brick
Fireplaces Number 1
Fireplaces Type Brick
Fireplace Y
Window Features Bay/Bow
Heat Source Electric
Laundry Basement
Exterior
Exterior Feature Patio(s), Porch(es)
Garage Spaces 5.0
Pool In Ground
Water Access N
Roof Type Shingle
Accessibility None
Porch Patio(s), Porch(es)
Total Parking Spaces 5
Garage Y
Building
Lot Description Level, Front Yard, Rear Yard, SideYard(s)
Story 1
Foundation Brick/Mortar
Sewer Public Sewer
Water Public
Architectural Style Ranch/Rambler
Level or Stories 1
Additional Building Above Grade
New Construction N
Schools
High Schools Hamilton North Nottingham
School District Hamilton Township
Others
Senior Community No
Tax ID 03-01541-00013
Ownership Fee Simple
Acceptable Financing Conventional, VA, FHA 203(b)
Listing Terms Conventional, VA, FHA 203(b)
Financing Conventional,VA,FHA 203(b)
Read Less Info
Want to know what your home might be worth? Contact us for a FREE valuation!

Our team is ready to help you sell your home for the highest possible price ASAP

Bought with Erin Ragazzo • RE/MAX Tri County
"My job is to find and attract mastery-based agents to the office, protect the culture, and make sure everyone is happy! "







