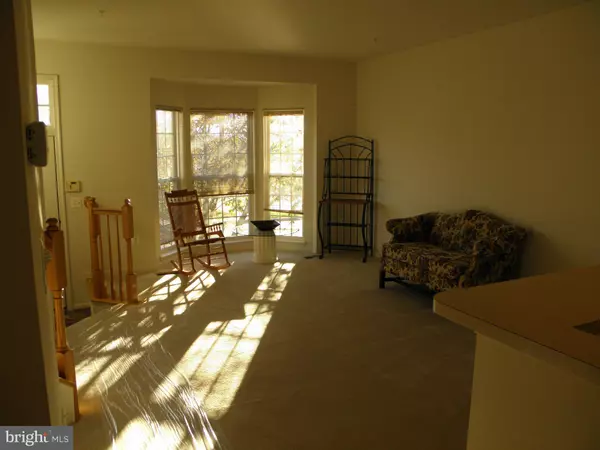$289,900
$289,900
For more information regarding the value of a property, please contact us for a free consultation.
4 Beds
4 Baths
1,840 Sqft Lot
SOLD DATE : 03/31/2016
Key Details
Sold Price $289,900
Property Type Townhouse
Sub Type Interior Row/Townhouse
Listing Status Sold
Purchase Type For Sale
Subdivision Greenview
MLS Listing ID 1001195035
Sold Date 03/31/16
Style Colonial
Bedrooms 4
Full Baths 3
Half Baths 1
HOA Fees $71/mo
HOA Y/N Y
Originating Board MRIS
Year Built 2003
Annual Tax Amount $2,986
Tax Year 2015
Lot Size 1,840 Sqft
Acres 0.04
Property Description
Sought After Greenview Subdivision Beautiful Outstanding Move In Ready Spacious 3 or4 Bedroom 31/2 Bath Townhome W/ Open Concept Kitchen Family Room New Stainless Appliances & Granite Counters Large Master Suite Walkin Closet W/Deluxe Bath & Sitting Area Finished Walkout Basement W/Full Bath New Carpet Storage Area Deck W/Stairs to Backyard New A/C unit 2014 POSSIBLE 100% Financing
Location
State MD
County Frederick
Zoning PUD
Rooms
Basement Outside Entrance, Sump Pump, Walkout Level
Interior
Interior Features Combination Kitchen/Dining, Kitchen - Island, Family Room Off Kitchen, Primary Bath(s), Window Treatments, Upgraded Countertops
Hot Water Natural Gas
Heating Forced Air
Cooling Central A/C
Equipment Dishwasher, Disposal, Microwave, Oven - Self Cleaning, Oven/Range - Gas, Refrigerator, Water Heater
Fireplace N
Window Features Insulated
Appliance Dishwasher, Disposal, Microwave, Oven - Self Cleaning, Oven/Range - Gas, Refrigerator, Water Heater
Heat Source Natural Gas
Exterior
Parking On Site 2
Water Access N
Accessibility None
Garage N
Private Pool N
Building
Story 3+
Sewer Public Sewer
Water Public
Architectural Style Colonial
Level or Stories 3+
Structure Type Vaulted Ceilings
New Construction N
Schools
Elementary Schools Call School Board
Middle Schools Call School Board
High Schools Oakdale
School District Frederick County Public Schools
Others
Senior Community No
Tax ID 1109314423
Ownership Fee Simple
Security Features Electric Alarm,Sprinkler System - Indoor
Special Listing Condition Standard
Read Less Info
Want to know what your home might be worth? Contact us for a FREE valuation!

Our team is ready to help you sell your home for the highest possible price ASAP

Bought with Maureen M Nichols • RE/MAX Realty Plus
"My job is to find and attract mastery-based agents to the office, protect the culture, and make sure everyone is happy! "







