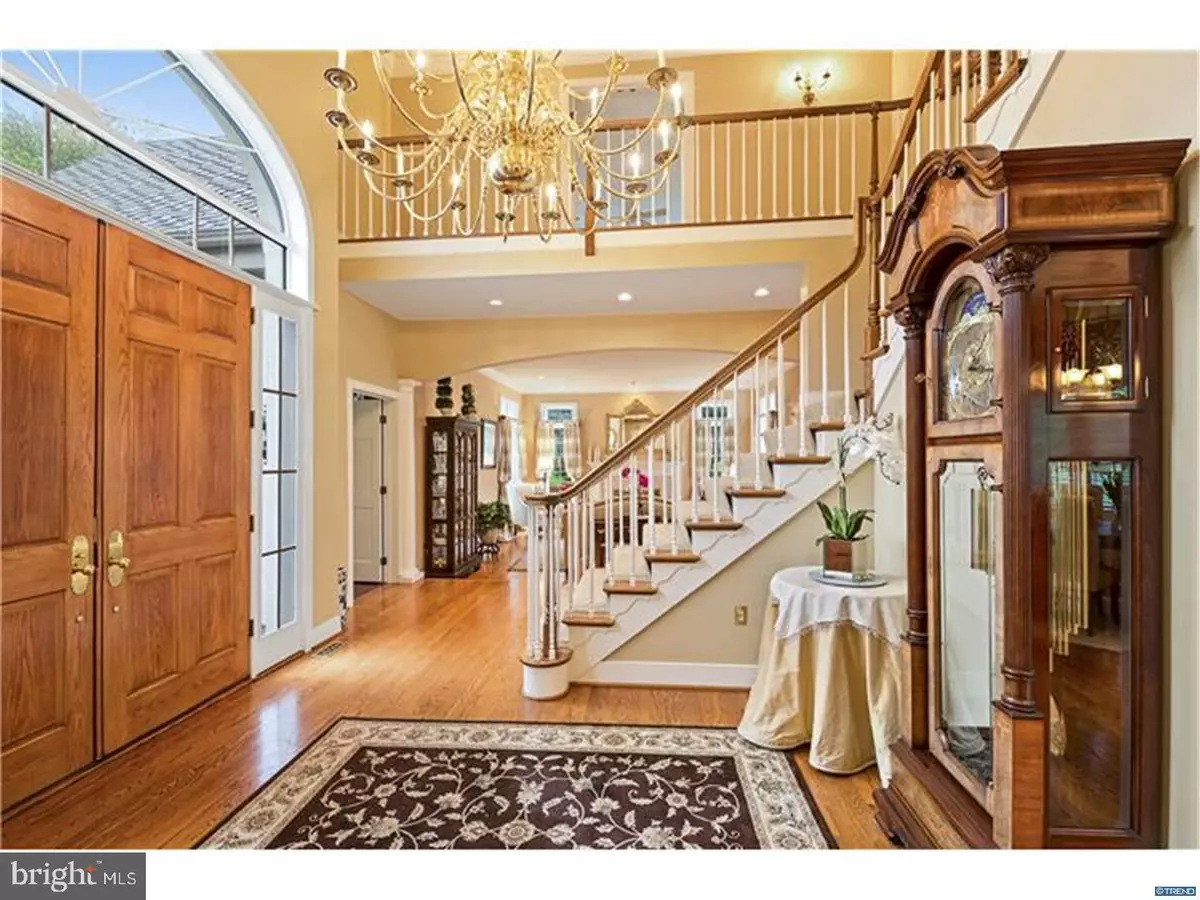$820,000
$850,000
3.5%For more information regarding the value of a property, please contact us for a free consultation.
4 Beds
7 Baths
6,575 SqFt
SOLD DATE : 12/19/2017
Key Details
Sold Price $820,000
Property Type Single Family Home
Sub Type Detached
Listing Status Sold
Purchase Type For Sale
Square Footage 6,575 sqft
Price per Sqft $124
Subdivision Merestone
MLS Listing ID 1000323645
Sold Date 12/19/17
Style Colonial
Bedrooms 4
Full Baths 5
Half Baths 2
HOA Y/N N
Abv Grd Liv Area 5,616
Originating Board TREND
Year Built 1990
Annual Tax Amount $6,897
Tax Year 2016
Lot Size 1.040 Acres
Acres 1.04
Lot Dimensions 168.5 X 242.7
Property Description
This exceptional home has it all! Located in a quiet and well-maintained community in one of the most exclusive neighborhoods in the Brandywine Valley. Situated right at the Delaware/Pennsylvania State line with a historic marker located on site from 1892. Just minutes from Christiana Hospital, AI DuPont Hospital, the University of Delaware, Center City Wilmington & all major transportation venues with easy access to the I 95 corridor. This stunning home has been impeccably and lovingly maintained with top of the line features and appointments. Wonderful bright and open floor plan with gorgeous 2 level entry foyer and grand staircase, formal dining room with crown molding and corner built-in china cabinets, overlooking the pool, living room with gas fireplace and spacious first floor office with Brazilian cherry hardwood flooring and built in desk and bookshelves. The heart of the home is the fabulous eat-in kitchen with oversized, custom island, beautifully renovated by Craftway in 2005 with custom milled cabinetry, including many custom features such as warming drawer, full-size freezer, separate dishwasher, icemaker and bar sink in the butler"s pantry. This bright and open kitchen flows into the two-story great room with cathedral ceiling which features a gas fireplace with marble surround and beautiful views overlooking the side court yard and rear of the home. Original design included owner"s suite on the second floor, now ideal for a growing family or a killer guest bedroom suite, while the present owner"s suite is found on the first floor featuring a balcony to a courtyard with small pond. It also includes a double sided, gas fireplace, recessed lighting and many windows optimizing the natural light in this space as well as two gigantic walk in closets, in-suite bathroom boasting dual vanities, soaking tub, tile floor and shower. The main level offers 10" ceilings, hardwood flooring throughout the foyer, living room, dining room, butler"s pantry and kitchen and plush carpeting in the owner"s suite and family room. In addition to the upstairs master suite, the second level offers two additional, generously proportioned bedrooms with ample closet space and attached private baths. Bedroom 4 includes bonus space ideal for a computer nook, dressing room or playroom with a large cedar closet with ample storage. Magnificent yard with pool, pool house with kitchenette & half bath all combine to make this home stand out from the others.
Location
State DE
County New Castle
Area Newark/Glasgow (30905)
Zoning R
Direction South
Rooms
Other Rooms Living Room, Dining Room, Primary Bedroom, Bedroom 2, Bedroom 3, Kitchen, Game Room, Family Room, Bedroom 1, Study, Laundry, Other, Media Room, Attic, Bonus Room
Basement Full, Outside Entrance
Interior
Interior Features Primary Bath(s), Kitchen - Island, Butlers Pantry, Skylight(s), Ceiling Fan(s), Attic/House Fan, Wet/Dry Bar, Intercom, Stall Shower, Dining Area
Hot Water Electric
Heating Forced Air, Energy Star Heating System, Programmable Thermostat
Cooling Central A/C
Flooring Wood, Fully Carpeted, Tile/Brick
Fireplaces Type Marble, Gas/Propane
Equipment Cooktop, Built-In Range, Oven - Wall, Oven - Self Cleaning, Dishwasher, Refrigerator, Energy Efficient Appliances, Built-In Microwave
Fireplace N
Window Features Energy Efficient,Replacement
Appliance Cooktop, Built-In Range, Oven - Wall, Oven - Self Cleaning, Dishwasher, Refrigerator, Energy Efficient Appliances, Built-In Microwave
Heat Source Natural Gas
Laundry Main Floor
Exterior
Exterior Feature Deck(s), Patio(s), Balcony
Parking Features Inside Access, Garage Door Opener, Oversized
Garage Spaces 6.0
Pool In Ground
Utilities Available Cable TV
Water Access N
Roof Type Pitched,Shingle
Accessibility None
Porch Deck(s), Patio(s), Balcony
Attached Garage 3
Total Parking Spaces 6
Garage Y
Building
Lot Description Irregular, Sloping, Trees/Wooded, Front Yard, Rear Yard, SideYard(s)
Story 2
Foundation Brick/Mortar
Sewer On Site Septic
Water Public
Architectural Style Colonial
Level or Stories 2
Additional Building Above Grade, Below Grade
Structure Type Cathedral Ceilings,9'+ Ceilings,High
New Construction N
Schools
Elementary Schools North Star
Middle Schools Henry B. Du Pont
High Schools John Dickinson
School District Red Clay Consolidated
Others
Senior Community No
Tax ID 080220068
Ownership Fee Simple
Security Features Security System
Read Less Info
Want to know what your home might be worth? Contact us for a FREE valuation!

Our team is ready to help you sell your home for the highest possible price ASAP

Bought with Joanna Viehman • Keller Williams Realty Wilmington
"My job is to find and attract mastery-based agents to the office, protect the culture, and make sure everyone is happy! "







