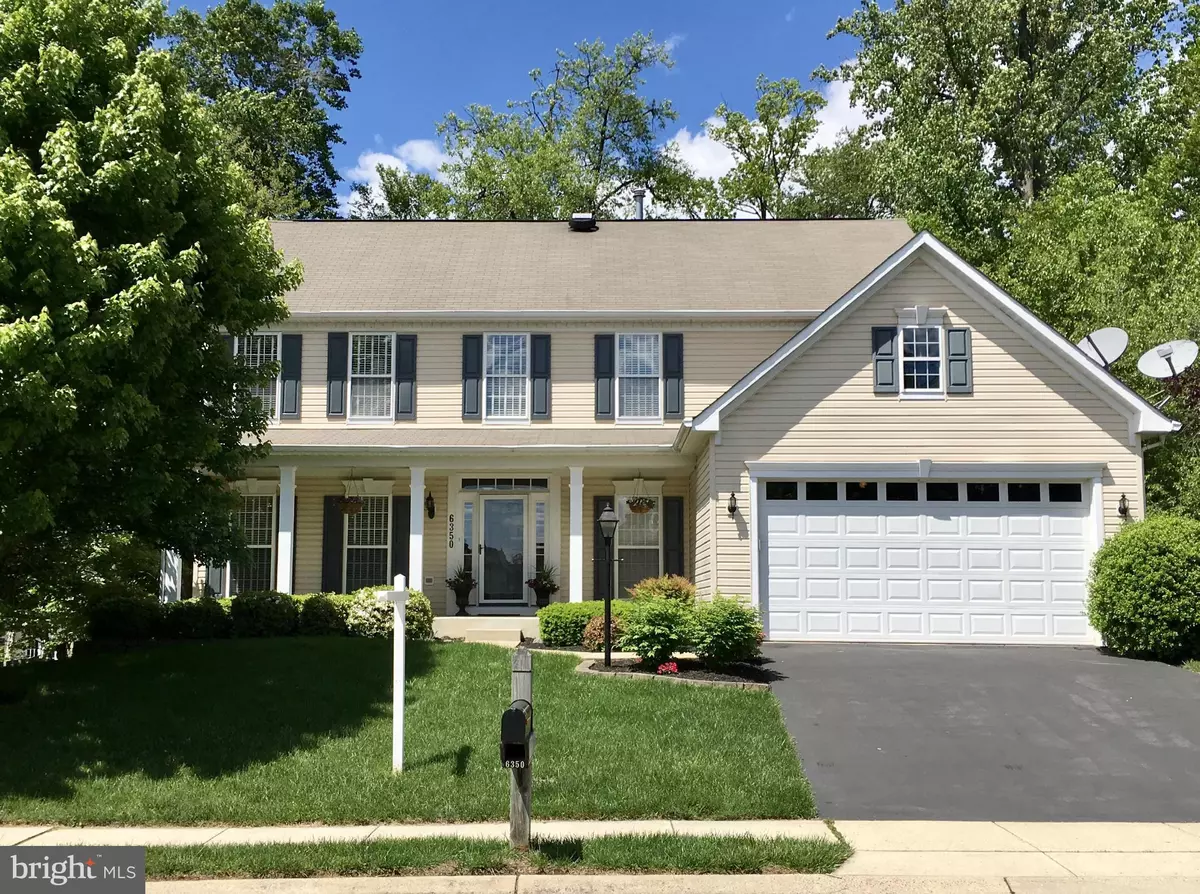$450,000
$459,000
2.0%For more information regarding the value of a property, please contact us for a free consultation.
4 Beds
4 Baths
9,131 Sqft Lot
SOLD DATE : 06/29/2017
Key Details
Sold Price $450,000
Property Type Single Family Home
Sub Type Detached
Listing Status Sold
Purchase Type For Sale
Subdivision Spring Ridge
MLS Listing ID 1001220861
Sold Date 06/29/17
Style Colonial
Bedrooms 4
Full Baths 3
Half Baths 1
HOA Fees $75/mo
HOA Y/N Y
Originating Board MRIS
Year Built 1999
Annual Tax Amount $4,134
Tax Year 2015
Lot Size 9,131 Sqft
Acres 0.21
Property Description
Welcome to Spring Ridge with coveted schools, pools, tennis courts, soccer field, nature trails and more. This house has new granite countertops. Uniquely customized bedrooms. Upgraded bathrooms. Completed basement with full bathroom. A large trex deck overlooks tranquil backyard and custom 2-story playhouse. Beautiful, must-see. the two themed bedrooms can be depersonalized if desired.
Location
State MD
County Frederick
Zoning PUD
Rooms
Basement Outside Entrance, Rear Entrance, Partially Finished, Windows, Walkout Level
Interior
Interior Features Kitchen - Island, Kitchen - Eat-In, Primary Bath(s), Crown Moldings, Window Treatments, Wood Floors
Hot Water 60+ Gallon Tank
Cooling Central A/C, Solar Attic Fan, Heat Pump(s), Ceiling Fan(s)
Fireplaces Number 1
Fireplaces Type Gas/Propane, Fireplace - Glass Doors, Mantel(s), Screen
Equipment Washer/Dryer Hookups Only, Cooktop, Disposal, Dishwasher, Exhaust Fan, Icemaker, Microwave, Oven - Self Cleaning, Oven/Range - Gas, Refrigerator, Stove, Water Conditioner - Owned
Fireplace Y
Window Features Double Pane
Appliance Washer/Dryer Hookups Only, Cooktop, Disposal, Dishwasher, Exhaust Fan, Icemaker, Microwave, Oven - Self Cleaning, Oven/Range - Gas, Refrigerator, Stove, Water Conditioner - Owned
Heat Source Natural Gas
Exterior
Exterior Feature Deck(s), Patio(s), Porch(es)
Parking Features Garage Door Opener
Garage Spaces 2.0
Fence Electric, Rear
Amenities Available Basketball Courts, Beauty Salon, Bike Trail, Club House, Community Center, Convenience Store, Day Care, Jog/Walk Path, Picnic Area, Pool - Outdoor, Retirement Community, Soccer Field, Swimming Pool, Tennis Courts, Tot Lots/Playground
Water Access N
Roof Type Asphalt
Street Surface Paved
Accessibility None
Porch Deck(s), Patio(s), Porch(es)
Attached Garage 2
Total Parking Spaces 2
Garage Y
Private Pool Y
Building
Story 3+
Sewer Public Sewer
Water Conditioner
Architectural Style Colonial
Level or Stories 3+
Structure Type 2 Story Ceilings,9'+ Ceilings
New Construction N
Schools
High Schools Oakdale
School District Frederick County Public Schools
Others
Senior Community No
Tax ID 1109306021
Ownership Fee Simple
Special Listing Condition Standard
Read Less Info
Want to know what your home might be worth? Contact us for a FREE valuation!

Our team is ready to help you sell your home for the highest possible price ASAP

Bought with Christopher R Miller • Redfin Corp
"My job is to find and attract mastery-based agents to the office, protect the culture, and make sure everyone is happy! "







