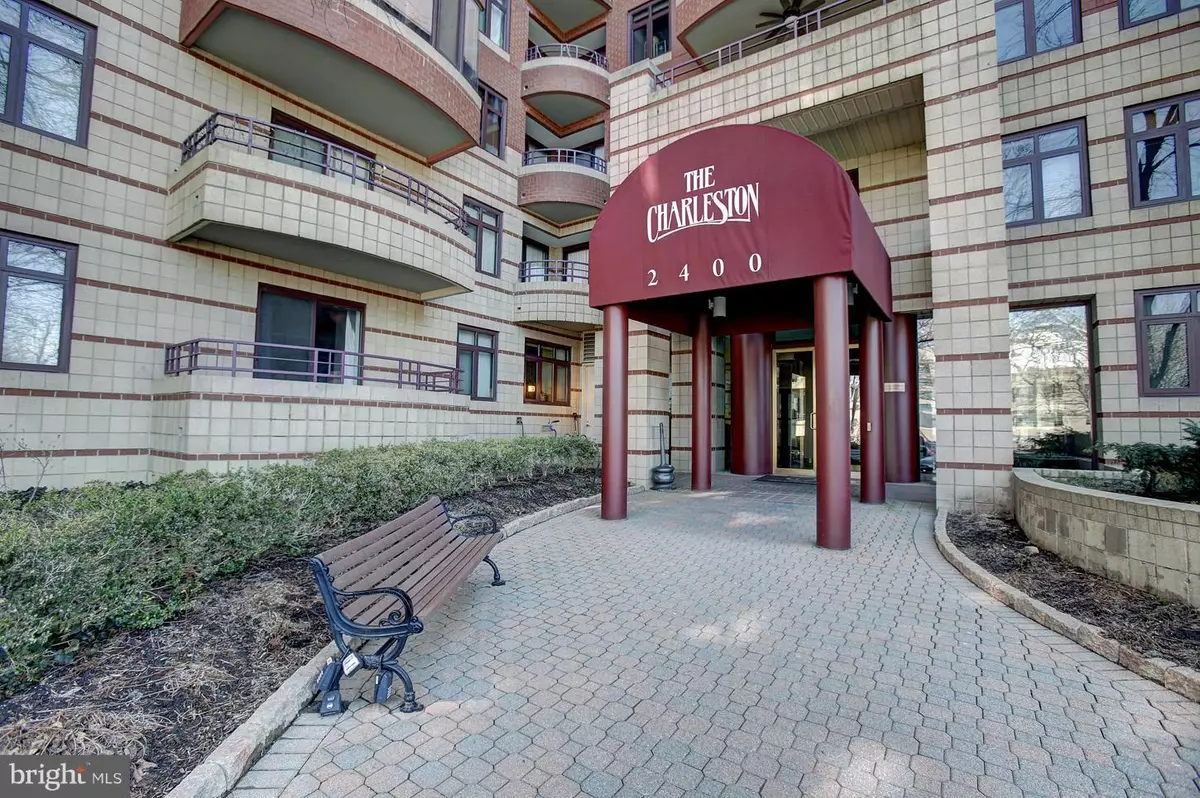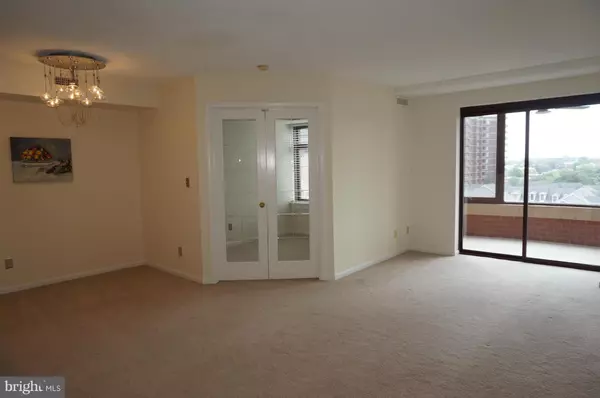$425,000
$429,000
0.9%For more information regarding the value of a property, please contact us for a free consultation.
1 Bed
1 Bath
760 SqFt
SOLD DATE : 03/06/2015
Key Details
Sold Price $425,000
Property Type Condo
Sub Type Condo/Co-op
Listing Status Sold
Purchase Type For Sale
Square Footage 760 sqft
Price per Sqft $559
Subdivision Clarendon
MLS Listing ID 1001593883
Sold Date 03/06/15
Style Traditional
Bedrooms 1
Full Baths 1
Condo Fees $432/mo
HOA Y/N N
Abv Grd Liv Area 760
Originating Board MRIS
Year Built 1991
Annual Tax Amount $3,840
Tax Year 2014
Property Description
NEW PRICE REDUCTION! PLUS $6,764.85 SELLER CREDIT TOWARDS BUYER'S CLOSING ASK AGENT FOR DETAILS. NOW IS THE TIME TO ACT! FABULOUS NEW FLOORS! WONDERFUL RENOVATION OF KITCHEN AND BATH! ADJUSTMENT - Large, Sunny and Bright, ONE BR + DEN + SUN ROOM, WITH 1 CAR GARAGE PK. OPEN FLOOR PLAN near 2 Metro stops. STUNNING KITCHEN/BATH REMODEL New Cabinets, Granite Counters, SS Appliances. Southern exposure
Location
State VA
County Arlington
Zoning RA4.8
Rooms
Main Level Bedrooms 1
Interior
Interior Features Combination Dining/Living, Breakfast Area, Window Treatments, Upgraded Countertops, Floor Plan - Open
Hot Water Electric
Heating Forced Air
Cooling Central A/C
Equipment Dishwasher, Dryer, Microwave, Disposal, Oven/Range - Electric, Refrigerator, Washer
Fireplace N
Appliance Dishwasher, Dryer, Microwave, Disposal, Oven/Range - Electric, Refrigerator, Washer
Heat Source Electric
Exterior
Parking Features Underground
Community Features Other
Amenities Available Party Room, Pool - Outdoor, Exercise Room
Water Access N
Accessibility Elevator
Garage N
Private Pool N
Building
Story 1
Unit Features Mid-Rise 5 - 8 Floors
Sewer Public Sewer
Water Public
Architectural Style Traditional
Level or Stories 1
Additional Building Above Grade
New Construction N
Others
HOA Fee Include Insurance,Management,Reserve Funds,Water
Senior Community No
Tax ID 18-006-123
Ownership Condominium
Special Listing Condition Standard
Read Less Info
Want to know what your home might be worth? Contact us for a FREE valuation!

Our team is ready to help you sell your home for the highest possible price ASAP

Bought with Jordan Cook • METROHOMES REALTY LLC
"My job is to find and attract mastery-based agents to the office, protect the culture, and make sure everyone is happy! "







