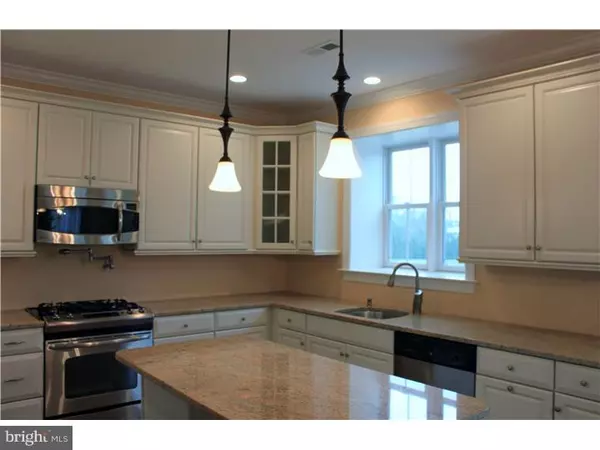$560,000
$575,000
2.6%For more information regarding the value of a property, please contact us for a free consultation.
3 Beds
3 Baths
2,500 SqFt
SOLD DATE : 05/29/2015
Key Details
Sold Price $560,000
Property Type Single Family Home
Sub Type Detached
Listing Status Sold
Purchase Type For Sale
Square Footage 2,500 sqft
Price per Sqft $224
Subdivision Creekside At Blue Bell
MLS Listing ID 1003464433
Sold Date 05/29/15
Style Colonial
Bedrooms 3
Full Baths 2
Half Baths 1
HOA Fees $170/mo
HOA Y/N Y
Abv Grd Liv Area 2,500
Originating Board TREND
Year Built 2012
Annual Tax Amount $6,299
Tax Year 2015
Lot Size 5,620 Sqft
Acres 0.13
Lot Dimensions 62
Property Description
A rare opportunity to own a "Built Solid" Sal Paone home in Blue Bell. 'ALMOST BRAND NEW SINGLE' 3 bedroom, 2 1/2 bath 2 car garage, basement. Backs on to lush greens of golf course, glass block walk in shower in master rain head etc., gourmet island kitchen w/pot filler, wine cooler, granite counters, gas F/P rear covered patio, hardwood floors, custom paint, very large master walk in closets absolutely beautiful. to many upgrades to list It is Truly a '10'
Location
State PA
County Montgomery
Area Whitpain Twp (10666)
Zoning C
Rooms
Other Rooms Living Room, Dining Room, Primary Bedroom, Bedroom 2, Kitchen, Family Room, Bedroom 1
Basement Full
Interior
Interior Features Dining Area
Hot Water Natural Gas
Heating Gas
Cooling Central A/C
Fireplaces Number 1
Fireplace Y
Heat Source Natural Gas
Laundry Upper Floor
Exterior
Exterior Feature Patio(s)
Parking Features Garage Door Opener
Garage Spaces 4.0
View Y/N Y
Water Access N
View Golf Course
Accessibility None
Porch Patio(s)
Total Parking Spaces 4
Garage N
Building
Story 2
Sewer Public Sewer
Water Public
Architectural Style Colonial
Level or Stories 2
Additional Building Above Grade
New Construction Y
Schools
Middle Schools Wissahickon
High Schools Wissahickon Senior
School District Wissahickon
Others
Pets Allowed Y
Tax ID 66-00-05176-085
Ownership Fee Simple
Pets Allowed Case by Case Basis
Read Less Info
Want to know what your home might be worth? Contact us for a FREE valuation!

Our team is ready to help you sell your home for the highest possible price ASAP

Bought with Susan Lichtman • BHHS Fox & Roach-Haverford
"My job is to find and attract mastery-based agents to the office, protect the culture, and make sure everyone is happy! "







