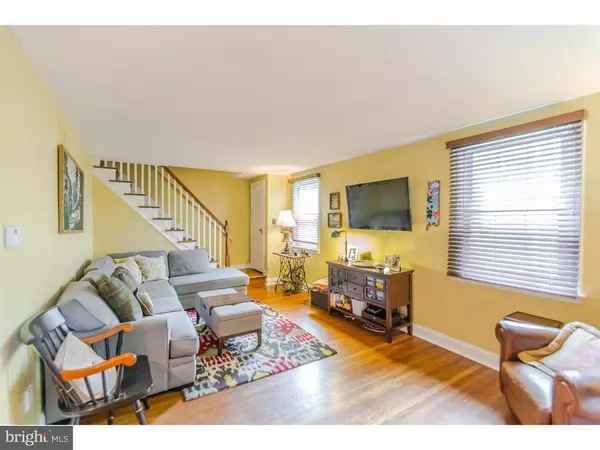$464,900
$464,900
For more information regarding the value of a property, please contact us for a free consultation.
3 Beds
3 Baths
1,694 SqFt
SOLD DATE : 10/07/2015
Key Details
Sold Price $464,900
Property Type Single Family Home
Sub Type Detached
Listing Status Sold
Purchase Type For Sale
Square Footage 1,694 sqft
Price per Sqft $274
Subdivision Wynnewood Valley
MLS Listing ID 1003468559
Sold Date 10/07/15
Style Colonial
Bedrooms 3
Full Baths 2
Half Baths 1
HOA Y/N N
Abv Grd Liv Area 1,694
Originating Board TREND
Year Built 1942
Annual Tax Amount $5,173
Tax Year 2015
Lot Size 5,355 Sqft
Acres 0.12
Lot Dimensions 51
Property Description
Charming and completely renovated colonial in popular Wynnewood Valley, located on a beautiful tree-lined street. This traditional home has been updated throughout with new roof, new Anderson windows and doors, refinished hardwood floors, stunning kitchen and family room, open and flowing floor plan, new powder room on first floor with designer fixtures, new master bath with slate shower, and new hall bath with tub. High velocity central air was installed in 2013. All rooms are spacious and inviting, appointed with attractive fixtures and custom wooden blinds. Large patio in backyard has footers to support future expansion. Lovely, open and level backyard offers privacy and shade. Enjoy the close proximity of township parks, Lower Merion schools, shopping, and transportation. Move right in!
Location
State PA
County Montgomery
Area Lower Merion Twp (10640)
Zoning R5
Rooms
Other Rooms Living Room, Dining Room, Primary Bedroom, Bedroom 2, Kitchen, Family Room, Bedroom 1, Laundry, Attic
Basement Full, Unfinished
Interior
Interior Features Primary Bath(s), Stall Shower, Breakfast Area
Hot Water Natural Gas
Heating Gas, Hot Water, Radiator
Cooling Central A/C
Flooring Wood
Equipment Built-In Range, Oven - Wall, Refrigerator, Energy Efficient Appliances, Built-In Microwave
Fireplace N
Window Features Bay/Bow,Energy Efficient
Appliance Built-In Range, Oven - Wall, Refrigerator, Energy Efficient Appliances, Built-In Microwave
Heat Source Natural Gas
Laundry Basement
Exterior
Exterior Feature Patio(s), Porch(es)
Garage Spaces 2.0
Fence Other
Utilities Available Cable TV
Waterfront N
Water Access N
Accessibility None
Porch Patio(s), Porch(es)
Total Parking Spaces 2
Garage N
Building
Lot Description Level, Front Yard, Rear Yard
Story 2
Sewer Public Sewer
Water Public
Architectural Style Colonial
Level or Stories 2
Additional Building Above Grade, Shed
New Construction N
Schools
School District Lower Merion
Others
Tax ID 40-00-47288-003
Ownership Fee Simple
Read Less Info
Want to know what your home might be worth? Contact us for a FREE valuation!

Our team is ready to help you sell your home for the highest possible price ASAP

Bought with Adam Ferst • BHHS Fox & Roach-Bryn Mawr

"My job is to find and attract mastery-based agents to the office, protect the culture, and make sure everyone is happy! "







