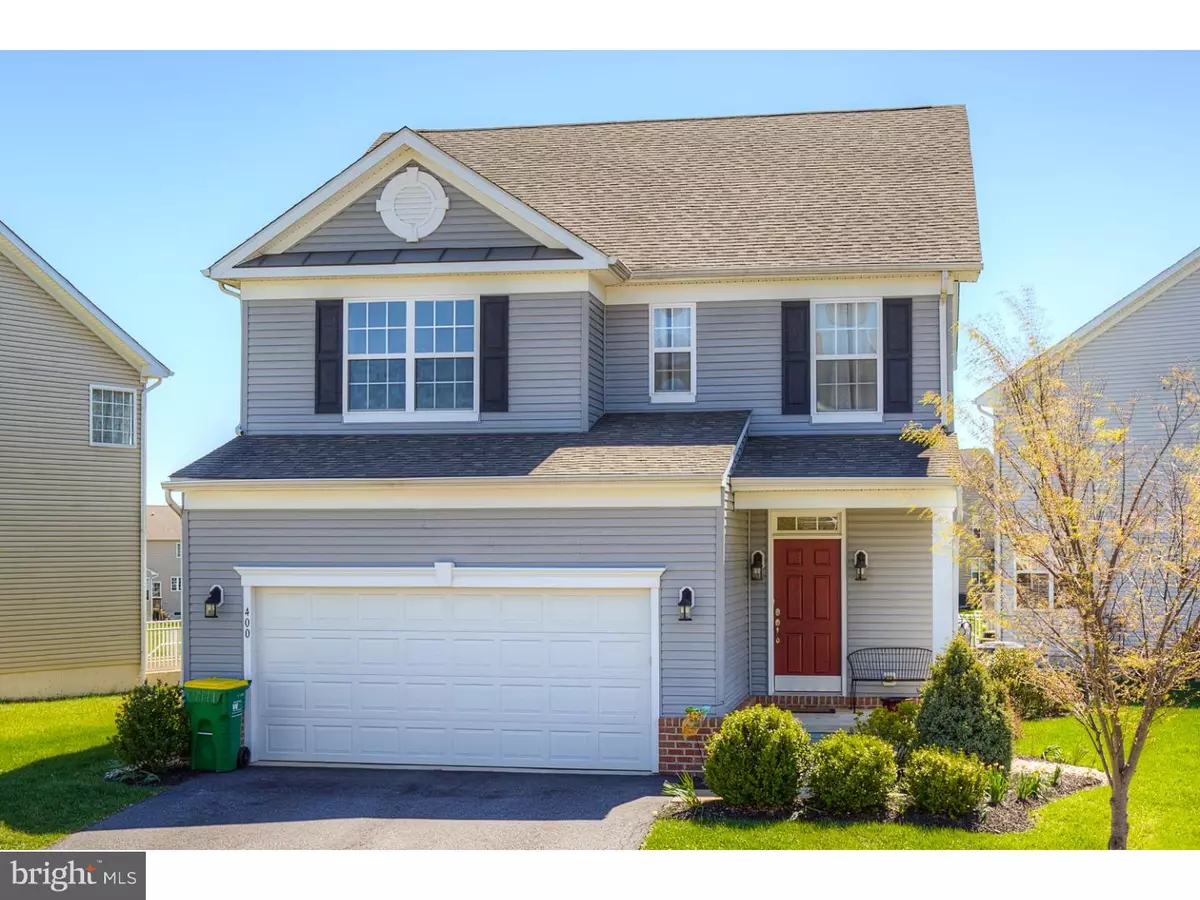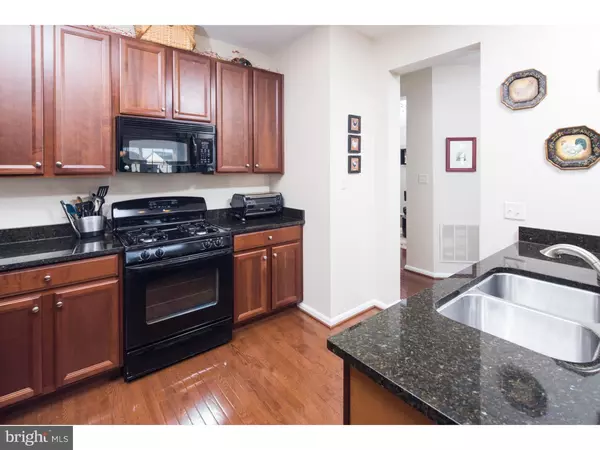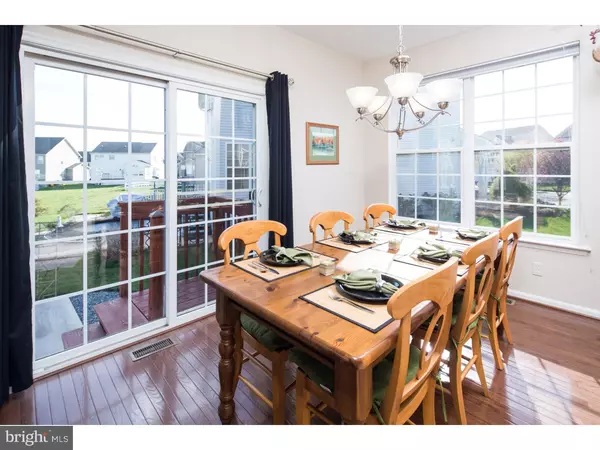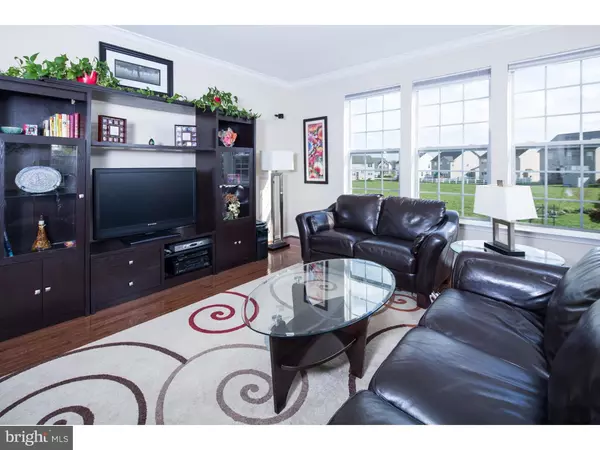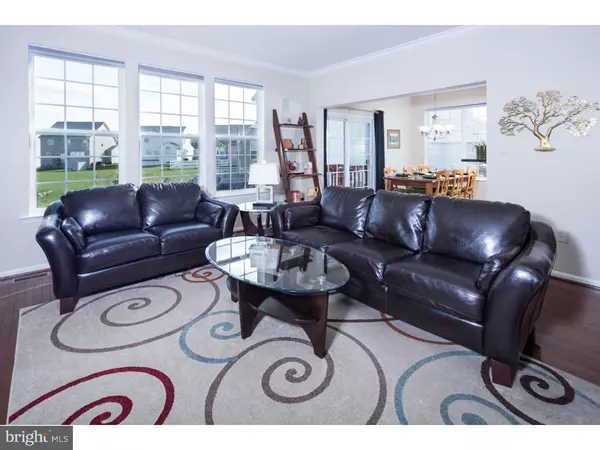$300,000
$310,000
3.2%For more information regarding the value of a property, please contact us for a free consultation.
4 Beds
3 Baths
2,628 SqFt
SOLD DATE : 05/31/2016
Key Details
Sold Price $300,000
Property Type Single Family Home
Sub Type Detached
Listing Status Sold
Purchase Type For Sale
Square Footage 2,628 sqft
Price per Sqft $114
Subdivision Willow Grove Mill
MLS Listing ID 1003948773
Sold Date 05/31/16
Style Contemporary
Bedrooms 4
Full Baths 2
Half Baths 1
HOA Fees $6/ann
HOA Y/N Y
Abv Grd Liv Area 2,628
Originating Board TREND
Year Built 2008
Annual Tax Amount $2,237
Tax Year 2015
Lot Size 6,534 Sqft
Acres 0.15
Lot Dimensions 95X70
Property Description
Exceptional Stanhope model home featuring spacious rooms, a neutral color palate, and a finished basement! Catch up with friends and neighbors or relax and enjoy the nicely landscaped front lawn from the classic covered front porch. Step inside onto rich hardwood flooring that continues throughout the main level. The foyer features elegant crown molding and a stunning turned staircase. Guests will feel right at home in the living room offering recessed lighting and plenty of natural light. The intimate formal dining room makes entertaining easy! Guests will dine surrounded by decorative crown molding and modern light fixtures while pillar-like walls create architectural detail. The heart of this home is the gourmet kitchen! Prepare your favorite meals surrounded by updated appliances and black granite countertops. Furniture quality maple cabinets and a large pantry keep all of your cooking essentials organized. Enjoy your morning coffee at the breakfast bar while taking in the view of the backyard. Step outside onto the patio for the perfect place for dining and grilling! Relax in the sun while enjoying the lovely climbing hydrangeas or take in the view of the open area behind this home. Back inside, unwind in the family room complete with crown molding and honeycomb blinds. This open and inviting room is also prewired for a surround sound system, perfect for movie night! A powder room for guests with a classic pedestal sink completes the main level. Follow the beautiful staircase to the upper level where you will find the serene master suite complete with three closets, including a walk-in, for all of your storage needs. The luxurious master bathroom offers his and hers oak vanities with upgraded fixtures and a separate shower. Melt away stress in the corner garden tub surrounded by windows and custom tile. Three additional generous sized bedrooms share a nicely appointed full bathroom with a double vanity. A convenient laundry room with a utility sink completes the upper level. The finished lower level is full of possibilities! This space consists of two separate rooms that can easily be a private home office, additional family room, or game room. A storage area with shelving is perfect for all of the extras. Conveniently located just minutes from Route 13, Route 1, and I-95 with easy access to all of Delaware, Philly, Baltimore, or DC. Close to public transportation, gas stations, the Middletown Police Station, restaurants, and a grocery store.
Location
State DE
County New Castle
Area South Of The Canal (30907)
Zoning 23R-2
Rooms
Other Rooms Living Room, Dining Room, Primary Bedroom, Bedroom 2, Bedroom 3, Kitchen, Family Room, Bedroom 1, Laundry, Other, Attic
Basement Full, Outside Entrance
Interior
Interior Features Primary Bath(s), Butlers Pantry, Stall Shower, Dining Area
Hot Water Natural Gas
Heating Gas, Forced Air
Cooling Central A/C
Flooring Wood, Fully Carpeted, Vinyl
Equipment Oven - Self Cleaning, Dishwasher, Disposal, Energy Efficient Appliances, Built-In Microwave
Fireplace N
Window Features Energy Efficient
Appliance Oven - Self Cleaning, Dishwasher, Disposal, Energy Efficient Appliances, Built-In Microwave
Heat Source Natural Gas
Laundry Upper Floor
Exterior
Exterior Feature Patio(s), Porch(es)
Parking Features Inside Access, Garage Door Opener
Garage Spaces 5.0
Water Access N
Roof Type Pitched,Shingle
Accessibility None
Porch Patio(s), Porch(es)
Attached Garage 2
Total Parking Spaces 5
Garage Y
Building
Lot Description Level, Open, Front Yard, Rear Yard, SideYard(s)
Story 2
Foundation Concrete Perimeter
Sewer Public Sewer
Water Public
Architectural Style Contemporary
Level or Stories 2
Additional Building Above Grade
Structure Type 9'+ Ceilings
New Construction N
Schools
School District Appoquinimink
Others
Senior Community No
Tax ID 23-034.00-237
Ownership Fee Simple
Security Features Security System
Acceptable Financing Conventional, VA, FHA 203(b)
Listing Terms Conventional, VA, FHA 203(b)
Financing Conventional,VA,FHA 203(b)
Read Less Info
Want to know what your home might be worth? Contact us for a FREE valuation!

Our team is ready to help you sell your home for the highest possible price ASAP

Bought with Steven L Peters • EXP Realty, LLC
"My job is to find and attract mastery-based agents to the office, protect the culture, and make sure everyone is happy! "


