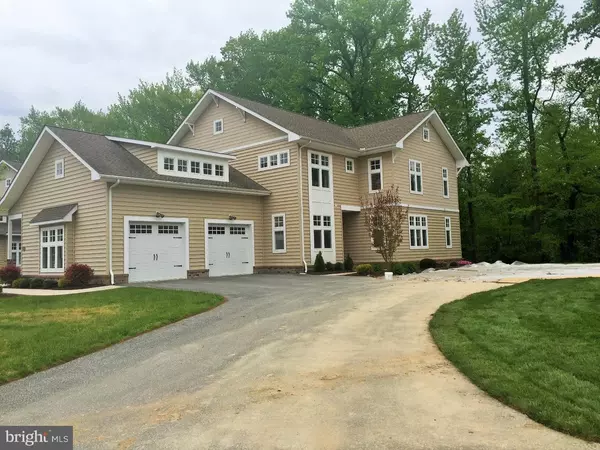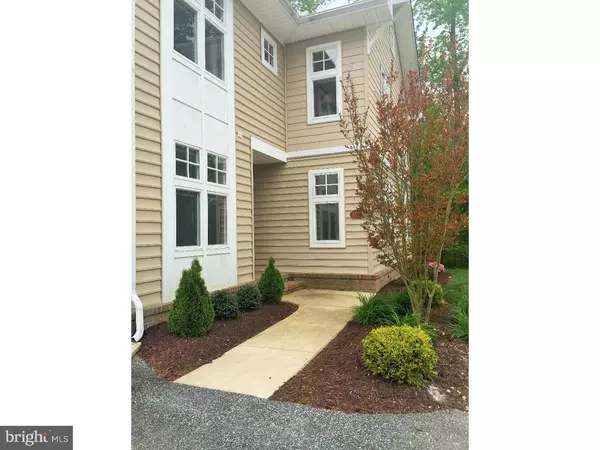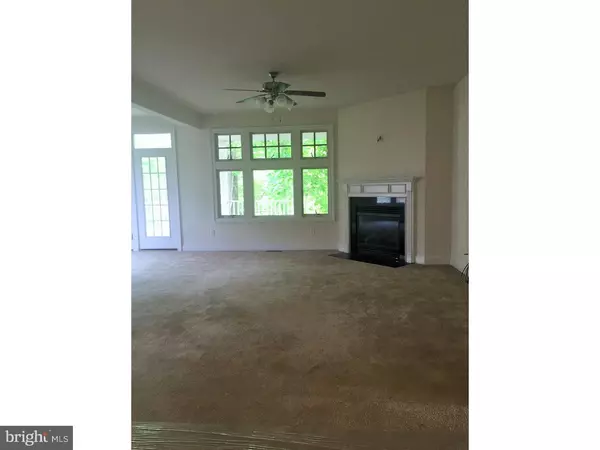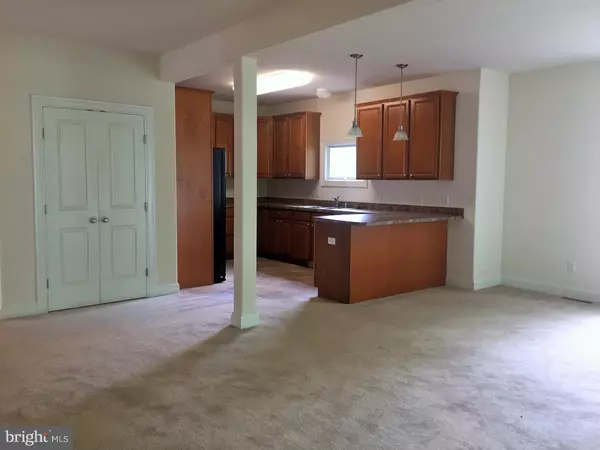$180,000
$195,900
8.1%For more information regarding the value of a property, please contact us for a free consultation.
3 Beds
2 Baths
1,850 SqFt
SOLD DATE : 07/27/2016
Key Details
Sold Price $180,000
Property Type Single Family Home
Sub Type Unit/Flat/Apartment
Listing Status Sold
Purchase Type For Sale
Square Footage 1,850 sqft
Price per Sqft $97
Subdivision Seskinore
MLS Listing ID 1003963307
Sold Date 07/27/16
Style Contemporary
Bedrooms 3
Full Baths 2
HOA Fees $225/mo
HOA Y/N N
Abv Grd Liv Area 1,850
Originating Board TREND
Year Built 2012
Annual Tax Amount $1,568
Tax Year 2015
Property Description
REF# 11992. Carefree living in a great location! This first level condo offers all the space and amenities you are looking for. A modern and open floorplan features a large great room with gas fireplace, dining area, and modern kitchen with sleek black appliances. A lavish master suite with large closet and en-suite bath with soaker tub and tiled shower. There is also two other large bedrooms and hall bath. The back of the condo features a lovely covered deck overlooking the woods. One car attached garage as well. Reasonable condo fees cover all lawn maintenance! Artisans Bank will offer 5% down conventional financing to qualified buyers. This is a bank-owned property. Seller has not occupied the property and all information is based solely on Seller's limited observations.
Location
State DE
County Kent
Area Capital (30802)
Zoning R15
Rooms
Other Rooms Living Room, Dining Room, Primary Bedroom, Bedroom 2, Kitchen, Bedroom 1
Interior
Interior Features Butlers Pantry, Breakfast Area
Hot Water Natural Gas
Heating Gas, Forced Air
Cooling Central A/C
Flooring Fully Carpeted, Vinyl
Fireplaces Number 1
Equipment Built-In Range, Dishwasher, Refrigerator
Fireplace Y
Appliance Built-In Range, Dishwasher, Refrigerator
Heat Source Natural Gas
Laundry Main Floor
Exterior
Exterior Feature Deck(s)
Parking Features Inside Access
Garage Spaces 3.0
Water Access N
Roof Type Pitched,Shingle
Accessibility None
Porch Deck(s)
Attached Garage 1
Total Parking Spaces 3
Garage Y
Building
Story 1
Foundation Concrete Perimeter
Sewer Public Sewer
Water Public
Architectural Style Contemporary
Level or Stories 1
Additional Building Above Grade
New Construction N
Schools
High Schools Dover
School District Capital
Others
HOA Fee Include Common Area Maintenance,Lawn Maintenance,Snow Removal
Senior Community No
Tax ID ED-05-06700-03-0700-009
Ownership Condominium
Special Listing Condition REO (Real Estate Owned)
Read Less Info
Want to know what your home might be worth? Contact us for a FREE valuation!

Our team is ready to help you sell your home for the highest possible price ASAP

Bought with Becky Curry • Burns & Ellis Realtors
"My job is to find and attract mastery-based agents to the office, protect the culture, and make sure everyone is happy! "







