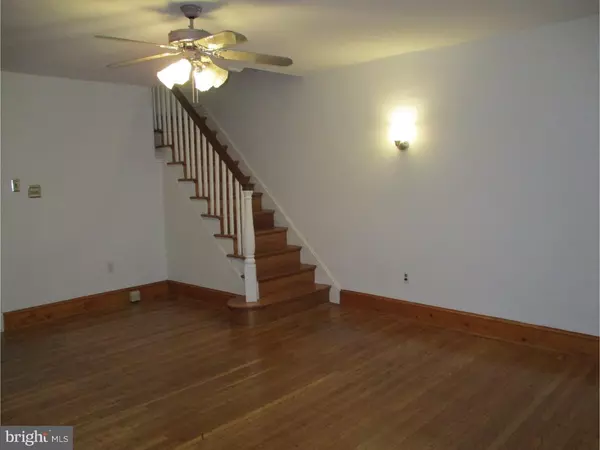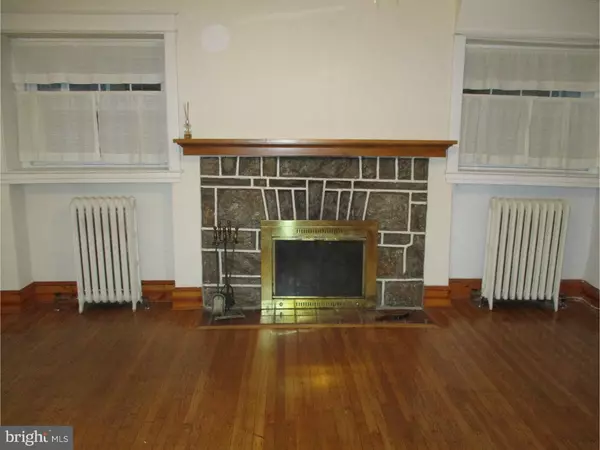$265,000
$275,000
3.6%For more information regarding the value of a property, please contact us for a free consultation.
4 Beds
3 Baths
2,465 SqFt
SOLD DATE : 05/05/2017
Key Details
Sold Price $265,000
Property Type Single Family Home
Sub Type Twin/Semi-Detached
Listing Status Sold
Purchase Type For Sale
Square Footage 2,465 sqft
Price per Sqft $107
Subdivision Mt Airy (West)
MLS Listing ID 1000035448
Sold Date 05/05/17
Style Tudor
Bedrooms 4
Full Baths 2
Half Baths 1
HOA Y/N N
Abv Grd Liv Area 2,465
Originating Board TREND
Year Built 1926
Annual Tax Amount $4,523
Tax Year 2017
Lot Size 2,650 Sqft
Acres 0.06
Lot Dimensions 25X106
Property Description
This three floor Twin in Mt. Airy is being offered AS IS. It's located on a quiet street with great neighbors! From the stone arched patio, walk into the bright and spacious living room with a working wood burning fireplace flanked by deep sill windows. The french doors lead to the dining room and kitchen area. Original hardwood floors and ceiling fans through out. The brand new kitchen boasts exposed brick, ALL stainless steel appliances, custom Espresso wood cabinetry, granite counter tops and tiled flooring. The granite center isle with overhead iron pot rack is great for preparing you favorite meals or counter dining. In the summer you can enjoy cooking out on the large and secluded rear deck. Upstairs you'll find two large bed rooms with plenty of closets. The main bedroom has great closet space, the second bedroom has a large window seat and a large full bath complete the second floor. On the 3rd floor you'll find a large room with loft, vaulted ceiling, exposed wood beams and skylight, an additional bedroom and another full tiled bath finish this floor. The basement with powder room is partially finished and freshly painted. The main area would make a great familyroom and to the right is the laundry area, access to the garage and walk out to the drive and rear garden. Nicely landscaped property. Great storage and lots of closet space too! This home awaits your finishing touches and upgrades! Owner is motivated and ready to make a deal! Make an offer! Schedule all showings through Showing Time. Please give 24 hours notice and leave your business card. We look forward to seeing your offer!
Location
State PA
County Philadelphia
Area 19119 (19119)
Zoning RSA3
Rooms
Other Rooms Living Room, Dining Room, Primary Bedroom, Bedroom 2, Bedroom 3, Kitchen, Bedroom 1, Laundry
Basement Full
Interior
Interior Features Skylight(s), Ceiling Fan(s), Exposed Beams, Breakfast Area
Hot Water Natural Gas
Heating Gas, Radiator
Cooling Wall Unit
Flooring Wood, Fully Carpeted, Tile/Brick
Fireplaces Number 1
Fireplaces Type Stone
Equipment Oven - Self Cleaning, Dishwasher, Disposal, Built-In Microwave
Fireplace Y
Appliance Oven - Self Cleaning, Dishwasher, Disposal, Built-In Microwave
Heat Source Natural Gas
Laundry Basement
Exterior
Exterior Feature Deck(s), Patio(s)
Garage Spaces 2.0
Utilities Available Cable TV
Waterfront N
Water Access N
Accessibility None
Porch Deck(s), Patio(s)
Parking Type On Street, Driveway, Attached Garage
Attached Garage 1
Total Parking Spaces 2
Garage Y
Building
Lot Description Front Yard
Story 3+
Sewer Public Sewer
Water Public
Architectural Style Tudor
Level or Stories 3+
Additional Building Above Grade
Structure Type Cathedral Ceilings
New Construction N
Schools
Elementary Schools Charles W Henry School
High Schools Martin L. King
School District The School District Of Philadelphia
Others
Senior Community No
Tax ID 223227900
Ownership Fee Simple
Security Features Security System
Acceptable Financing Conventional, VA
Listing Terms Conventional, VA
Financing Conventional,VA
Read Less Info
Want to know what your home might be worth? Contact us for a FREE valuation!

Our team is ready to help you sell your home for the highest possible price ASAP

Bought with Heather A Petrone-Shook • Long & Foster Real Estate, Inc.

"My job is to find and attract mastery-based agents to the office, protect the culture, and make sure everyone is happy! "







