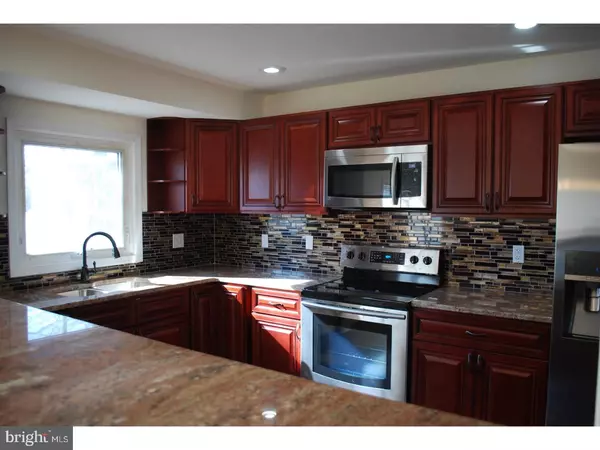$229,900
$229,900
For more information regarding the value of a property, please contact us for a free consultation.
4 Beds
2 Baths
1,825 SqFt
SOLD DATE : 04/28/2017
Key Details
Sold Price $229,900
Property Type Single Family Home
Sub Type Detached
Listing Status Sold
Purchase Type For Sale
Square Footage 1,825 sqft
Price per Sqft $125
Subdivision Robscott Manor
MLS Listing ID 1000060860
Sold Date 04/28/17
Style Colonial,Contemporary,Split Level
Bedrooms 4
Full Baths 2
HOA Y/N N
Abv Grd Liv Area 1,825
Originating Board TREND
Year Built 1966
Annual Tax Amount $1,641
Tax Year 2016
Lot Size 7,841 Sqft
Acres 0.18
Lot Dimensions 70X110
Property Description
Beautiful Top Down Renovation, starting with a New Dimensional Shake Roof, All Maintenance free Vinyl Siding, New Gutters and Down Spouts, Driveway and Garage door. The Gleaming Hardwood floors throughout the Home lead you into a Bright and spacious Home with light coming in from all directions. This lower level features an In-Law, Guest Suite or possibly a private study, this flexible space has a Private access to a Brand new Full Tile Bath. There is also a Family room with Recessed lights and OSE Service door to your Fenced enclosed rear yard, plus a tiled floored Laundry and utility area. The Living room is huge with Recessed lighting and a triple window, but the the Showcase of the Home is the the Completely Renivated Kitchen with Raised Panel Cherry Cabinets that feature a Lazy Susan, Spice drawer, Pantry Cabinet, Granite Counter tops and a Modern Glass tile backsplash. Plus there is is a step saving and convenient Breakfast Bar. High End Stainless Samsung Appliances which include a 5 Burner Ceramic Top Range with Convection Oven, Microwave, Dishwasher with Stainless interior Tub. State of the art, side by side Refrigerator with Icemaker, and an Inner Case/Show Case Feature. Rounding out the Kitchen is recessed Lighting and Hardwood Floors, plus it is wide open to the inviting Dining or Breakfast room. The Upper Level Features 3 Good Sized Bedrooms all with Overhead Lights, and a Luxury Full Bath with Tile floor and Marble shower Surround, Furniture Style Vanity. There is Brand new carpet throughout this entire level. All new Six panel interior doors, plus oil rubbed Bronze Lighting, Fixtures and Hardware. System Features include a Brand New Air Temp HVAC System with Digital Thermostat, Rheem Hot water Heater, 200 Amp Circuit Breaker Service, All Energy Saving Appliances, Systems and Water Saver Dual Flush Toilets, plus Thermopayne windows, make this Fabulous Renovation, your new Home.
Location
State DE
County New Castle
Area Newark/Glasgow (30905)
Zoning NC6.5
Direction North
Rooms
Other Rooms Living Room, Dining Room, Primary Bedroom, Bedroom 2, Bedroom 3, Kitchen, Family Room, Bedroom 1, In-Law/auPair/Suite, Laundry, Attic
Interior
Interior Features Butlers Pantry, Breakfast Area
Hot Water Electric
Heating Heat Pump - Electric BackUp, Forced Air, Energy Star Heating System, Programmable Thermostat
Cooling Central A/C, Energy Star Cooling System
Flooring Wood, Fully Carpeted, Tile/Brick
Equipment Built-In Range, Oven - Self Cleaning, Dishwasher, Disposal, Energy Efficient Appliances, Built-In Microwave
Fireplace N
Window Features Energy Efficient,Replacement
Appliance Built-In Range, Oven - Self Cleaning, Dishwasher, Disposal, Energy Efficient Appliances, Built-In Microwave
Laundry Lower Floor
Exterior
Parking Features Garage Door Opener, Oversized
Garage Spaces 2.0
Fence Other
Utilities Available Cable TV
Water Access N
Accessibility None
Attached Garage 1
Total Parking Spaces 2
Garage Y
Building
Lot Description Level
Story Other
Sewer Public Sewer
Water Public
Architectural Style Colonial, Contemporary, Split Level
Level or Stories Other
Additional Building Above Grade
New Construction N
Schools
School District Christina
Others
HOA Fee Include Common Area Maintenance
Senior Community No
Tax ID 11-006.30-122
Ownership Fee Simple
Acceptable Financing Conventional, VA, FHA 203(b)
Listing Terms Conventional, VA, FHA 203(b)
Financing Conventional,VA,FHA 203(b)
Read Less Info
Want to know what your home might be worth? Contact us for a FREE valuation!

Our team is ready to help you sell your home for the highest possible price ASAP

Bought with James C Day III • Weichert Realtors-Limestone
"My job is to find and attract mastery-based agents to the office, protect the culture, and make sure everyone is happy! "







