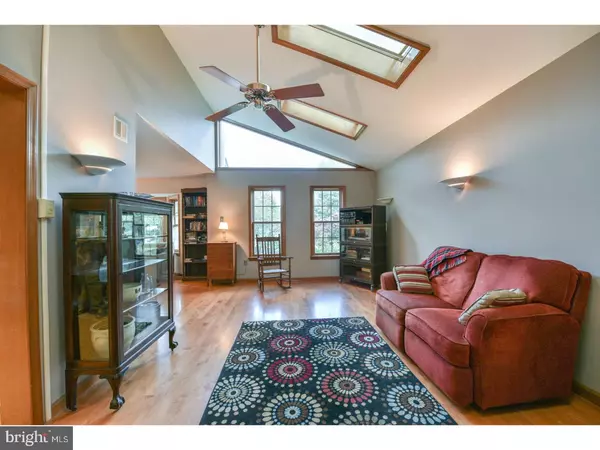$385,000
$389,000
1.0%For more information regarding the value of a property, please contact us for a free consultation.
3 Beds
3 Baths
2,030 SqFt
SOLD DATE : 12/29/2017
Key Details
Sold Price $385,000
Property Type Single Family Home
Sub Type Detached
Listing Status Sold
Purchase Type For Sale
Square Footage 2,030 sqft
Price per Sqft $189
Subdivision Stratford Farms
MLS Listing ID 1001247199
Sold Date 12/29/17
Style Colonial
Bedrooms 3
Full Baths 2
Half Baths 1
HOA Y/N N
Abv Grd Liv Area 2,030
Originating Board TREND
Year Built 1984
Annual Tax Amount $6,635
Tax Year 2017
Lot Size 0.459 Acres
Acres 0.46
Lot Dimensions 100
Property Description
Here's your opportunity to tour this lovely home in the sought-after community of Stratford Farms, located in the heart of Collegeville Borough. Many notable updates have been made to this property over the past several years including new maple hardwood flooring in the living room and addition, gorgeous remodeled kitchen, all baths attractively remodeled, roof replaced, new shed in back yard...just to name a few. The unique feature that this home has is the adaptability of the first level floor plan. For those who need a formal dining room, the addition would easily serve as an area to accommodate large gatherings. If fireside dining is your preference, the current fam. room could be transformed. Changes could be made to easily accommodate anyone's lifestyle. For those who enjoy outdoor dining, no matter what the weather, the screened porch, located off of the kitchen provides a relaxing location to enjoy a meal or a glass of wine at the end of the day. The three second level bedrooms are all generously sized with ample closet space. A portion of the basement is finished and provides the perfect location for a hobby/craft area, exercise area or game room. You also can't beat this home's location...close to major roads, shopping and restaurants. Make your appointment today. You won't be disappointed.
Location
State PA
County Montgomery
Area Collegeville Boro (10604)
Zoning R1
Rooms
Other Rooms Living Room, Dining Room, Primary Bedroom, Bedroom 2, Kitchen, Family Room, Bedroom 1, Laundry, Attic
Basement Full
Interior
Interior Features Primary Bath(s), Butlers Pantry, Skylight(s), Kitchen - Eat-In
Hot Water Natural Gas
Heating Gas, Forced Air
Cooling Central A/C
Flooring Wood, Fully Carpeted
Fireplaces Number 1
Equipment Oven - Self Cleaning, Dishwasher
Fireplace Y
Window Features Replacement
Appliance Oven - Self Cleaning, Dishwasher
Heat Source Natural Gas
Laundry Main Floor
Exterior
Exterior Feature Porch(es)
Garage Spaces 5.0
Utilities Available Cable TV
Water Access N
Roof Type Shingle
Accessibility None
Porch Porch(es)
Attached Garage 2
Total Parking Spaces 5
Garage Y
Building
Lot Description Level, Open, Front Yard, Rear Yard, SideYard(s)
Story 2
Foundation Brick/Mortar
Sewer Public Sewer
Water Public
Architectural Style Colonial
Level or Stories 2
Additional Building Above Grade
Structure Type Cathedral Ceilings
New Construction N
Schools
Elementary Schools South
Middle Schools Perkiomen Valley Middle School East
High Schools Perkiomen Valley
School District Perkiomen Valley
Others
Senior Community No
Tax ID 04-00-01893-047
Ownership Fee Simple
Acceptable Financing Conventional, VA, FHA 203(b)
Listing Terms Conventional, VA, FHA 203(b)
Financing Conventional,VA,FHA 203(b)
Read Less Info
Want to know what your home might be worth? Contact us for a FREE valuation!

Our team is ready to help you sell your home for the highest possible price ASAP

Bought with Lindsey B Musser • Keller Williams Realty Devon-Wayne
"My job is to find and attract mastery-based agents to the office, protect the culture, and make sure everyone is happy! "







