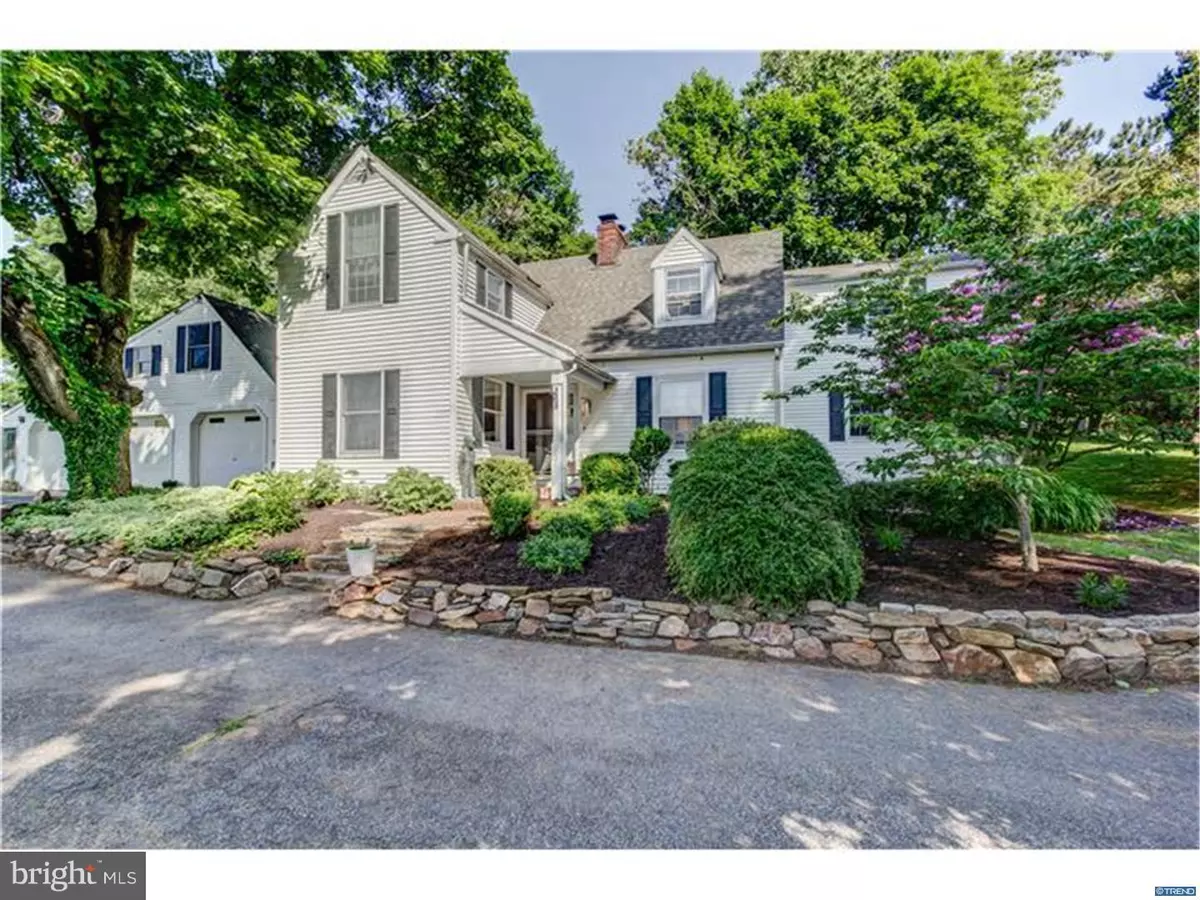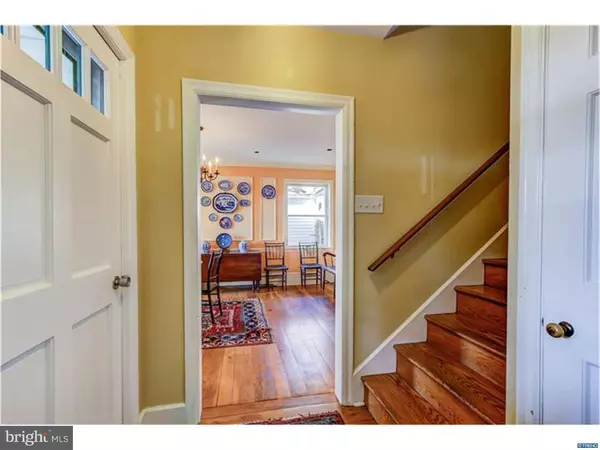$350,000
$360,000
2.8%For more information regarding the value of a property, please contact us for a free consultation.
4 Beds
4 Baths
2,569 SqFt
SOLD DATE : 01/26/2017
Key Details
Sold Price $350,000
Property Type Single Family Home
Sub Type Detached
Listing Status Sold
Purchase Type For Sale
Square Footage 2,569 sqft
Price per Sqft $136
Subdivision Five Points
MLS Listing ID 1003575467
Sold Date 01/26/17
Style Cape Cod
Bedrooms 4
Full Baths 3
Half Baths 1
HOA Y/N N
Abv Grd Liv Area 2,569
Originating Board TREND
Year Built 1943
Annual Tax Amount $6,217
Tax Year 2016
Lot Size 1.500 Acres
Acres 1.5
Lot Dimensions 0X0
Property Description
This picturesque Cape Cod offers stunning views of rolling hills just minutes from downtown Kennett Square and Wilmington. Set on a private 1.5 acres, this charming home offers architectural details throughout. Enter through the foyer into the formal Dining room with crown and picture moldings. Follow through to the large updated, eat-in Kitchen including oversized island with granite counter, high ceilings with skylight, recessed lighting, and stainless steel appliances. The formal living room boasts brick fireplace with uniquely detailed mantle. Continue through French doors to the stately Study/Office with built-in bookcases. A sun-filled family room sits on the opposite side of house with skylight and walk-out access to flagstone patio and fenced in yard. Access a large 4th bedroom with private, full bath, new carpet and vaulted ceiling above garage. Up the main staircase sits the master bedroom with high ceilings and skylights. A full bath can be accessed from Master as well as hallway. Two additional well-sized bedrooms and Guest bath complete this level. Additional features include oversized 3-car garage with large driveway, 2 year old roof and 3 zone heating. Also, new septic system installed 2016. This home offers a peaceful landscape with updated amenities close to all the area has to offer.
Location
State PA
County Chester
Area Kennett Twp (10362)
Zoning R2
Rooms
Other Rooms Living Room, Dining Room, Primary Bedroom, Bedroom 2, Bedroom 3, Kitchen, Family Room, Bedroom 1, Other, Attic
Basement Full, Unfinished
Interior
Interior Features Primary Bath(s), Kitchen - Island, Skylight(s), Ceiling Fan(s), Attic/House Fan, Breakfast Area
Hot Water Propane
Heating Propane, Hot Water, Zoned
Cooling Wall Unit
Flooring Wood, Tile/Brick
Fireplaces Number 2
Fireplaces Type Brick
Equipment Built-In Range, Oven - Wall, Oven - Double, Dishwasher, Refrigerator
Fireplace Y
Appliance Built-In Range, Oven - Wall, Oven - Double, Dishwasher, Refrigerator
Heat Source Bottled Gas/Propane
Laundry Basement
Exterior
Exterior Feature Patio(s)
Garage Spaces 6.0
Fence Other
Waterfront N
Water Access N
Roof Type Pitched,Asbestos Shingle
Accessibility None
Porch Patio(s)
Parking Type Attached Garage
Attached Garage 3
Total Parking Spaces 6
Garage Y
Building
Story 2
Foundation Concrete Perimeter
Sewer On Site Septic
Water Well
Architectural Style Cape Cod
Level or Stories 2
Additional Building Above Grade
New Construction N
Schools
School District Kennett Consolidated
Others
Senior Community No
Tax ID 62-07-0026
Ownership Fee Simple
Read Less Info
Want to know what your home might be worth? Contact us for a FREE valuation!

Our team is ready to help you sell your home for the highest possible price ASAP

Bought with Paul J Douglas • Keller Williams Realty Devon-Wayne

"My job is to find and attract mastery-based agents to the office, protect the culture, and make sure everyone is happy! "







