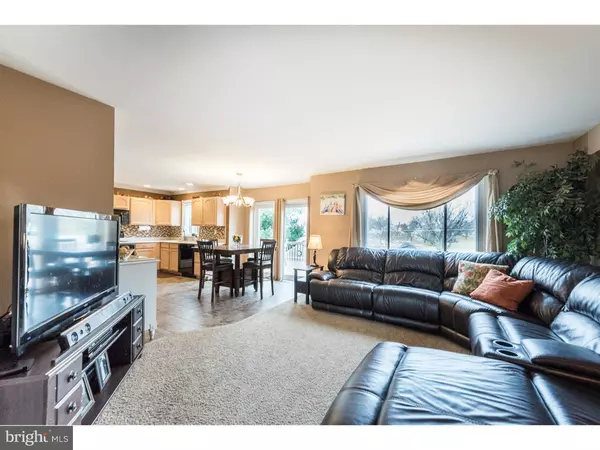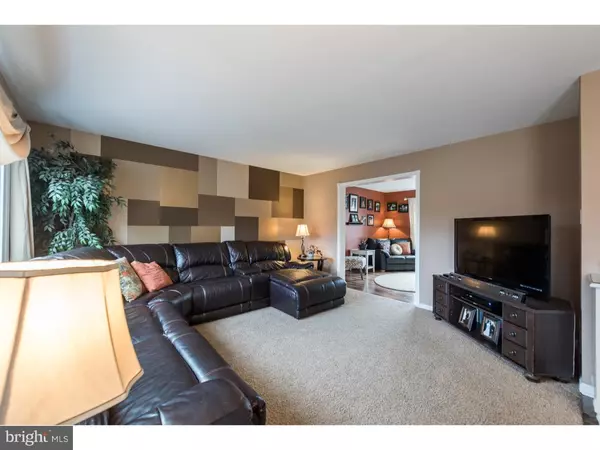$197,000
$209,900
6.1%For more information regarding the value of a property, please contact us for a free consultation.
3 Beds
3 Baths
2,113 SqFt
SOLD DATE : 03/24/2017
Key Details
Sold Price $197,000
Property Type Single Family Home
Sub Type Detached
Listing Status Sold
Purchase Type For Sale
Square Footage 2,113 sqft
Price per Sqft $93
Subdivision Highlands At Millview
MLS Listing ID 1003579121
Sold Date 03/24/17
Style Colonial
Bedrooms 3
Full Baths 2
Half Baths 1
HOA Fees $10/ann
HOA Y/N Y
Abv Grd Liv Area 2,113
Originating Board TREND
Year Built 2004
Annual Tax Amount $4,969
Tax Year 2017
Lot Size 4,763 Sqft
Acres 0.11
Lot Dimensions 0X0
Property Description
From the moment you enter this three bedroom, two and a half bath single family home on a cul-de-sac street, PRIDE in ownership is OBVIOUS! The open concept first floor features a Living Room with beautiful Armstrong laminate flooring that opens to a large inviting Family Room with neutral carpeting, plenty of natural light, and continues to the large UPDATED kitchen with gorgeous tile flooring and back splash, double sink, man-made stone counter top, crown molding, under cabinet lighting, recessed lighting,and a lighted pantry. A slider from the kitchen leads to a generous 16x20 deck for entertaining that overlooks a newly fenced yard for Fido, and custom-built storage shed that is wired for a future generator and includes speakers. Don't miss the slide from the deck for quick access to play space! A powder room with a custom-built granite-topped counter top, vessel sink, and porcelain tile flooring, and inside access to the garage completes the first floor. A split staircase with natural light leads to the Master Bedroom with NEW neutral carpets, ceiling fan, a large lighted Closet By Design walk-in closet,and the Master Bath with double sinks, its own linen closet, and porcelain tile flooring. Two additional bedrooms with NEW neutral carpeting, ceiling fans, and closet systems, and the hall bath complete the second floor. The beautifully finished,dry, walk-out basement with a French drain doubles your living space, offers plenty of natural light, and also includes a separate playroom and laundry. Sliders lead to the paved patio beneath the deck. All flooring has been updated, all windows were replaced in 2014 with a transferable warranty,and a LOW HOA and LOW taxes is a HUGE BONUS!! This home is truly MOVE-IN ready so make it your new home for the NEW YEAR!
Location
State PA
County Chester
Area Coatesville City (10316)
Zoning RN4
Direction South
Rooms
Other Rooms Living Room, Dining Room, Primary Bedroom, Bedroom 2, Kitchen, Family Room, Bedroom 1, Attic
Basement Full, Outside Entrance, Drainage System, Fully Finished
Interior
Interior Features Primary Bath(s), Butlers Pantry, Ceiling Fan(s), Kitchen - Eat-In
Hot Water Natural Gas
Heating Gas, Forced Air
Cooling Central A/C
Flooring Wood, Fully Carpeted, Tile/Brick
Equipment Built-In Range, Oven - Self Cleaning, Dishwasher, Built-In Microwave
Fireplace N
Window Features Energy Efficient,Replacement
Appliance Built-In Range, Oven - Self Cleaning, Dishwasher, Built-In Microwave
Heat Source Natural Gas
Laundry Basement
Exterior
Exterior Feature Deck(s), Patio(s), Porch(es)
Garage Inside Access, Garage Door Opener
Garage Spaces 3.0
Fence Other
Utilities Available Cable TV
Waterfront N
Water Access N
Roof Type Shingle
Accessibility None
Porch Deck(s), Patio(s), Porch(es)
Parking Type Attached Garage, Other
Attached Garage 1
Total Parking Spaces 3
Garage Y
Building
Lot Description Cul-de-sac, Level, Front Yard, Rear Yard, SideYard(s)
Story 2
Foundation Concrete Perimeter
Sewer Public Sewer
Water Public
Architectural Style Colonial
Level or Stories 2
Additional Building Above Grade
Structure Type 9'+ Ceilings
New Construction N
Schools
Elementary Schools Kings Highway
High Schools Coatesville Area Senior
School District Coatesville Area
Others
HOA Fee Include Common Area Maintenance
Senior Community No
Tax ID 16-04 -0302
Ownership Fee Simple
Security Features Security System
Acceptable Financing Conventional, VA, FHA 203(b)
Listing Terms Conventional, VA, FHA 203(b)
Financing Conventional,VA,FHA 203(b)
Read Less Info
Want to know what your home might be worth? Contact us for a FREE valuation!

Our team is ready to help you sell your home for the highest possible price ASAP

Bought with Karen Shaver • Keller Williams Real Estate -Exton

"My job is to find and attract mastery-based agents to the office, protect the culture, and make sure everyone is happy! "







