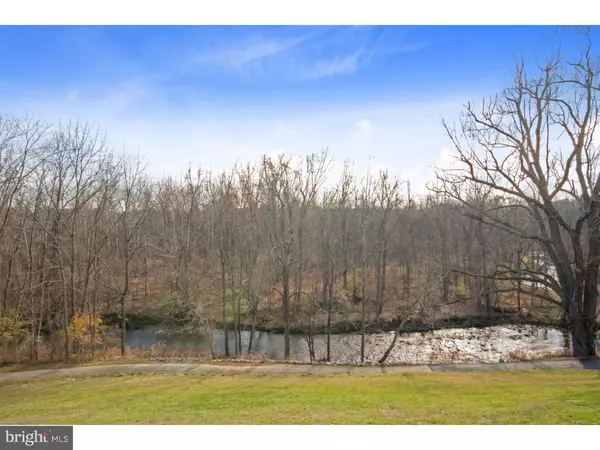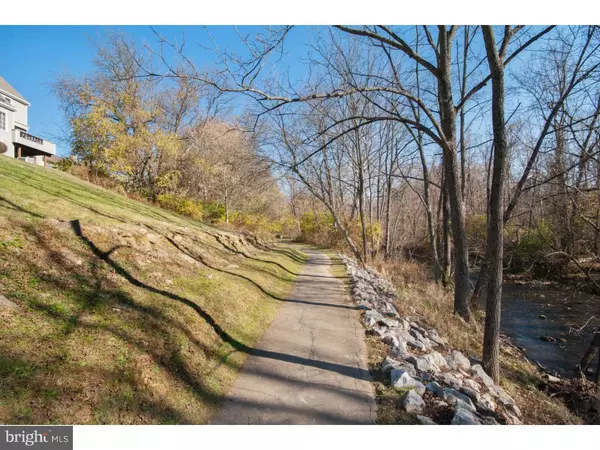$387,000
$400,000
3.3%For more information regarding the value of a property, please contact us for a free consultation.
3 Beds
4 Baths
1,937 SqFt
SOLD DATE : 01/19/2017
Key Details
Sold Price $387,000
Property Type Townhouse
Sub Type Interior Row/Townhouse
Listing Status Sold
Purchase Type For Sale
Square Footage 1,937 sqft
Price per Sqft $199
Subdivision Chesterbrook
MLS Listing ID 1003579143
Sold Date 01/19/17
Style Colonial
Bedrooms 3
Full Baths 2
Half Baths 2
HOA Fees $175/mo
HOA Y/N Y
Abv Grd Liv Area 1,937
Originating Board TREND
Year Built 1985
Annual Tax Amount $5,411
Tax Year 2016
Lot Size 2,131 Sqft
Acres 0.05
Property Description
The most sought after location in Chesterbrook offering spectacular views of the Valley Creek and dedicated open space. Welcome to 46 Newport Drive, a beautiful four level home located in the highly desirable Landmark neighborhood of Chesterbrook. This is a rare find, a townhome in a bucolic, water view setting. The first floor features a formal entry hall with tile floors, vaulted ceiling, Palladian window and turned staircase. The large living room offers a gas log fireplace. The kitchen features granite countertops and opens nicely to the den and dining room. The den features tile floors, a vaulted ceiling with skylights, and a sliding glass door to the deck offering some of the best views in Chester County. A powder room completes the picture of the first floor. The spacious master suite offers a ceiling fan and master bath with a walk-in closet, tile flooring, a jacuzzi tub and a separate shower. The second bedroom features double closets, a ceiling fan and its own full bathroom. The third-floor loft currently serves as a wonderful light, bright third bedroom with a double closet and a ceiling fan. Unlike most homes, the fully finished lower level actually has beautiful views! Two sets of sliding glass doors open to a patio with sweeping views. The lower level space includes a bar and bar refrigerator as well as a powder room making it ideal for guest visits. It could serve as a family room/play room/home office/exercise room. Natural sunshine, vaulted ceilings, great closet space, a one car garage and a newer HVAC all combined make this home a great value. Enjoy serene nature scenes throughout all four seasons. The photos are just a prelude to the beautiful views that could be yours. Located in the highly ranked Tredyffrin- Easttown School District and close to Route 202 and all major routes, Main Line shopping, trains and corporate centers.
Location
State PA
County Chester
Area Tredyffrin Twp (10343)
Zoning R4
Rooms
Other Rooms Living Room, Dining Room, Primary Bedroom, Bedroom 2, Kitchen, Family Room, Bedroom 1, Laundry, Other
Basement Full, Outside Entrance
Interior
Interior Features Primary Bath(s), Butlers Pantry, Skylight(s), Ceiling Fan(s), Wet/Dry Bar
Hot Water Electric
Heating Gas, Forced Air
Cooling Central A/C
Flooring Fully Carpeted, Tile/Brick
Fireplaces Number 1
Fireplaces Type Gas/Propane
Equipment Disposal
Fireplace Y
Appliance Disposal
Heat Source Natural Gas
Laundry Lower Floor
Exterior
Exterior Feature Deck(s), Patio(s)
Garage Spaces 3.0
Waterfront N
View Y/N Y
Water Access N
View Water
Roof Type Shingle
Accessibility None
Porch Deck(s), Patio(s)
Parking Type Attached Garage
Attached Garage 1
Total Parking Spaces 3
Garage Y
Building
Lot Description Trees/Wooded
Story 3+
Sewer Public Sewer
Water Public
Architectural Style Colonial
Level or Stories 3+
Additional Building Above Grade
Structure Type Cathedral Ceilings
New Construction N
Schools
Elementary Schools Valley Forge
Middle Schools Valley Forge
High Schools Conestoga Senior
School District Tredyffrin-Easttown
Others
HOA Fee Include Common Area Maintenance,Lawn Maintenance,Snow Removal,Trash
Senior Community No
Tax ID 43-04 -0546
Ownership Fee Simple
Acceptable Financing Conventional
Listing Terms Conventional
Financing Conventional
Read Less Info
Want to know what your home might be worth? Contact us for a FREE valuation!

Our team is ready to help you sell your home for the highest possible price ASAP

Bought with Li Zhang • Entourage Elite Real Estate-Conshohocken

"My job is to find and attract mastery-based agents to the office, protect the culture, and make sure everyone is happy! "







