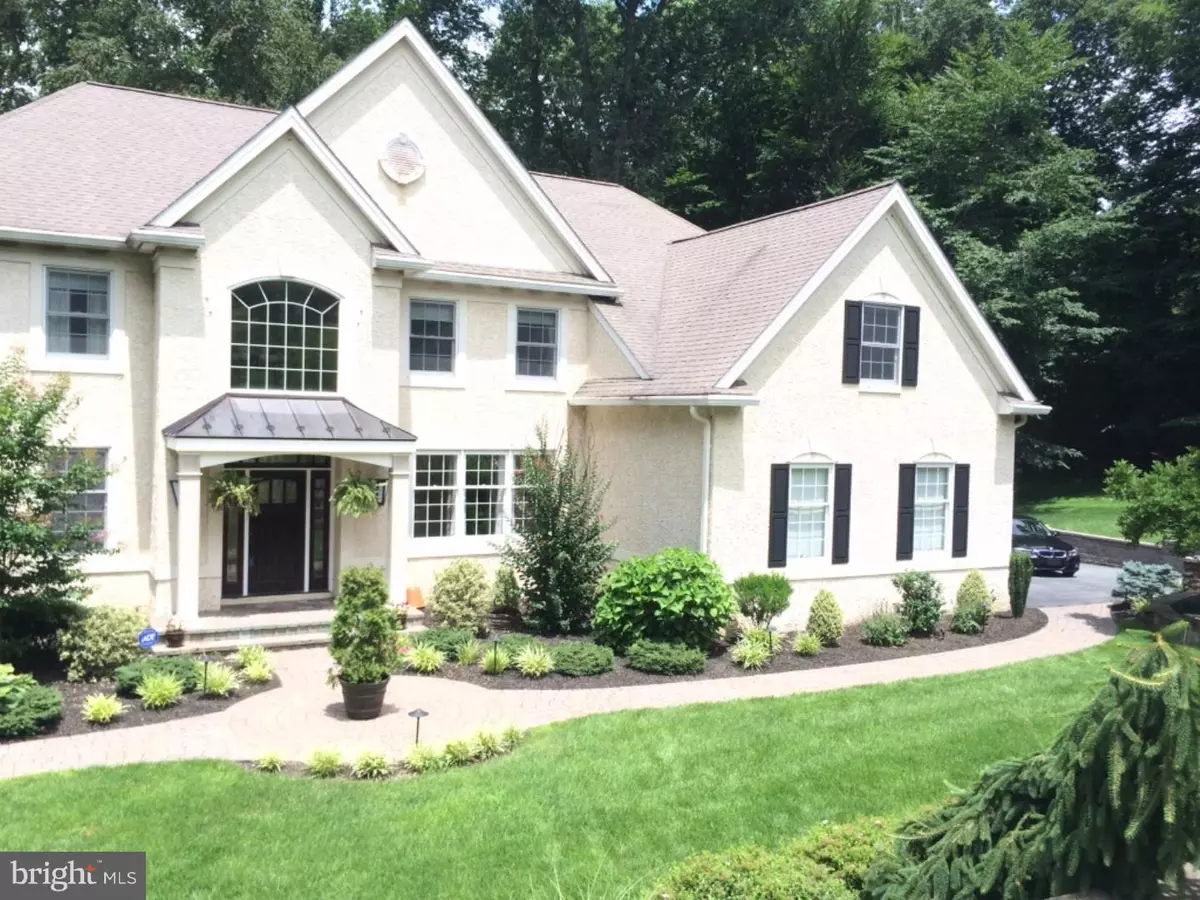$460,000
$529,900
13.2%For more information regarding the value of a property, please contact us for a free consultation.
4 Beds
5 Baths
5,059 SqFt
SOLD DATE : 03/13/2017
Key Details
Sold Price $460,000
Property Type Single Family Home
Sub Type Detached
Listing Status Sold
Purchase Type For Sale
Square Footage 5,059 sqft
Price per Sqft $90
Subdivision Estates At Bucktoe
MLS Listing ID 1003579495
Sold Date 03/13/17
Style Colonial
Bedrooms 4
Full Baths 4
Half Baths 1
HOA Y/N N
Abv Grd Liv Area 5,059
Originating Board TREND
Year Built 1998
Annual Tax Amount $9,174
Tax Year 2017
Lot Size 2.950 Acres
Acres 2.95
Property Description
In a prestigious neighborhood, you will find this 4 Bdrm/4.1 Ba dream. Surrounded by towering trees, it sits on nearly 3 acres hidden from view. Built on a grand scale, yet intimate and warm. Every room shows the hand of a master craftsman. Enjoy shiny hardwood floors, French doors, airy and open rooms. A Master Chef would love this thoughtfully designed gourmet kitchen. With sleek cherry cabinets, generous granite counters and top of the line appliances, it's a cook's dream. You'll enjoy a roaring fire in the two story family room. The master suite provides a soothing oasis of special conveniences and comforts at day's end. The daylight walkout lower level adds plenty of living space including yoga studio and full bath. Secluded deck and slate patio surrounded by rolling lawn, flowering shrubs and trees provides peaceful relaxation. Dramatic showhouse perfection! The lovely d cor will fit right into your idea of luxury living.
Location
State PA
County Chester
Area New Garden Twp (10360)
Zoning R1
Rooms
Other Rooms Living Room, Dining Room, Primary Bedroom, Bedroom 2, Bedroom 3, Kitchen, Family Room, Bedroom 1, Laundry, Other
Basement Full, Outside Entrance, Fully Finished
Interior
Interior Features Primary Bath(s), Kitchen - Island, Ceiling Fan(s), Kitchen - Eat-In
Hot Water Propane
Heating Propane, Forced Air
Cooling Central A/C
Flooring Wood, Fully Carpeted, Tile/Brick
Equipment Built-In Range, Oven - Wall, Dishwasher
Fireplace N
Appliance Built-In Range, Oven - Wall, Dishwasher
Heat Source Bottled Gas/Propane
Laundry Main Floor
Exterior
Exterior Feature Deck(s), Patio(s)
Garage Spaces 6.0
Utilities Available Cable TV
Waterfront N
Water Access N
Roof Type Pitched,Shingle
Accessibility None
Porch Deck(s), Patio(s)
Parking Type On Street, Driveway, Attached Garage
Attached Garage 3
Total Parking Spaces 6
Garage Y
Building
Lot Description Cul-de-sac
Story 2
Sewer On Site Septic
Water Well
Architectural Style Colonial
Level or Stories 2
Additional Building Above Grade
Structure Type Cathedral Ceilings,9'+ Ceilings
New Construction N
Schools
Middle Schools Kennett
High Schools Kennett
School District Kennett Consolidated
Others
Senior Community No
Tax ID 60-04 -0041.1100
Ownership Fee Simple
Read Less Info
Want to know what your home might be worth? Contact us for a FREE valuation!

Our team is ready to help you sell your home for the highest possible price ASAP

Bought with Irina Lovi • Re/Max One Realty

"My job is to find and attract mastery-based agents to the office, protect the culture, and make sure everyone is happy! "







