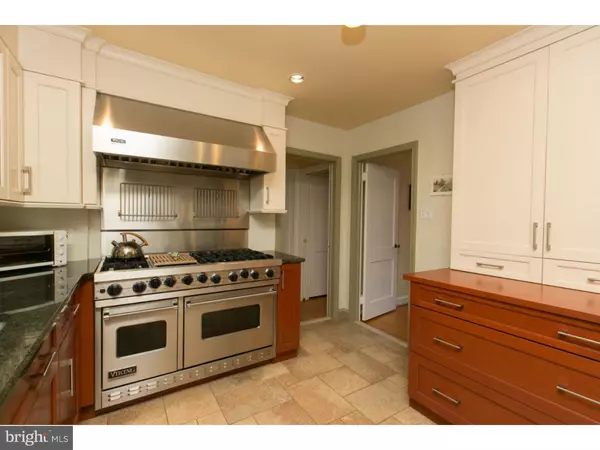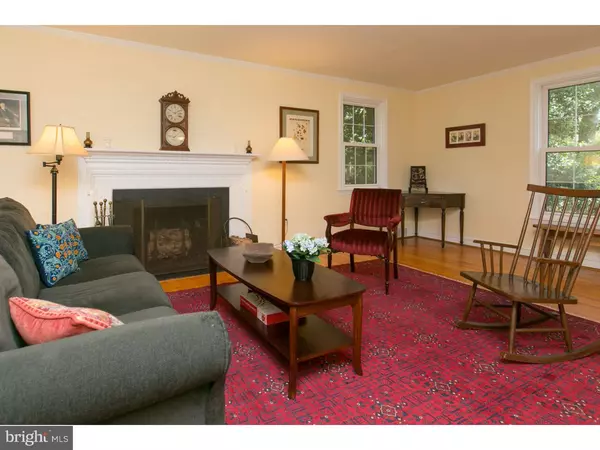$625,000
$625,000
For more information regarding the value of a property, please contact us for a free consultation.
4 Beds
5 Baths
3,545 SqFt
SOLD DATE : 02/01/2017
Key Details
Sold Price $625,000
Property Type Single Family Home
Sub Type Detached
Listing Status Sold
Purchase Type For Sale
Square Footage 3,545 sqft
Price per Sqft $176
Subdivision Mt Airy (West)
MLS Listing ID 1003631609
Sold Date 02/01/17
Style Colonial,Traditional
Bedrooms 4
Full Baths 2
Half Baths 3
HOA Y/N N
Abv Grd Liv Area 2,581
Originating Board TREND
Year Built 1952
Annual Tax Amount $8,645
Tax Year 2016
Lot Size 0.731 Acres
Acres 0.73
Lot Dimensions 96 X 332
Property Description
Set far back from the street, this spacious, sun filled brick Colonial is located in the heart of West Mt Airy and has everything that you're looking for! Features include a stunning gourmet kitchen with cherry cabinetry, stainless steel Viking commercial stove, Sub-Zero refrigerator, granite counters, custom lighting & ceramic tile flooring. The bathrooms have been renovated and the home is move-in ready with neutral finishes. Other amenities include hardwood floors, central air, extra large (950 plus square foot)finished basement, huge living room with fireplace & built-in bookcases, sunny dining room with bay window, extra-large master bedroom suite, walk-in cedar closet, attached 2 car garage, garden shed and a first floor bedroom that could be used as an in-law or au pair suite. The wooded .73 acre property contains numerous native plantings, a 100 year old specimen European Copper Beech tree, apple & cherry trees, raspberry & blueberry bushes and asparagus & rhubarb patches. There is plenty of space for vegetable and flower gardens, There is a private flagstone patio that is perfect for relaxation or entertaining. It is within walking distance of Weaver's Way Co-op, High Point Cafe and the Allens Lane train station. This extremely popular West Mt Airy neighborhood is convenient to the hiking and biking trails of Fairmount Park and the Wissahickon Valley and to the Allen Lane Art Center playground and tennis courts. Don't wait!
Location
State PA
County Philadelphia
Area 19119 (19119)
Zoning RSD1
Direction Southeast
Rooms
Other Rooms Living Room, Dining Room, Primary Bedroom, Bedroom 2, Bedroom 3, Kitchen, Family Room, Bedroom 1, In-Law/auPair/Suite, Laundry, Other, Attic
Basement Full, Outside Entrance, Fully Finished
Interior
Interior Features Primary Bath(s), Wet/Dry Bar, Stall Shower, Kitchen - Eat-In
Hot Water Natural Gas
Heating Gas, Forced Air
Cooling Central A/C
Flooring Wood, Tile/Brick
Fireplaces Number 1
Equipment Commercial Range, Dishwasher, Refrigerator
Fireplace Y
Window Features Bay/Bow
Appliance Commercial Range, Dishwasher, Refrigerator
Heat Source Natural Gas
Laundry Main Floor
Exterior
Exterior Feature Patio(s)
Garage Spaces 4.0
Utilities Available Cable TV
Waterfront N
Water Access N
Roof Type Shingle
Accessibility None
Porch Patio(s)
Parking Type Attached Garage
Attached Garage 2
Total Parking Spaces 4
Garage Y
Building
Lot Description Front Yard, Rear Yard
Story 2
Foundation Brick/Mortar
Sewer On Site Septic
Water Public
Architectural Style Colonial, Traditional
Level or Stories 2
Additional Building Above Grade, Below Grade
New Construction N
Schools
School District The School District Of Philadelphia
Others
Senior Community No
Tax ID 092120900
Ownership Fee Simple
Read Less Info
Want to know what your home might be worth? Contact us for a FREE valuation!

Our team is ready to help you sell your home for the highest possible price ASAP

Bought with Loretta C Witt • BHHS Fox & Roach-Chestnut Hill

"My job is to find and attract mastery-based agents to the office, protect the culture, and make sure everyone is happy! "







