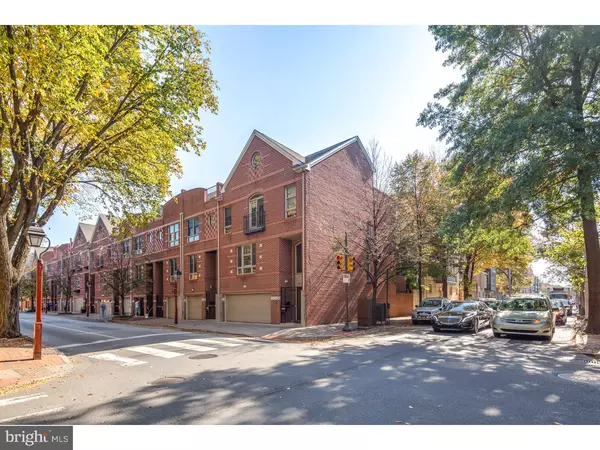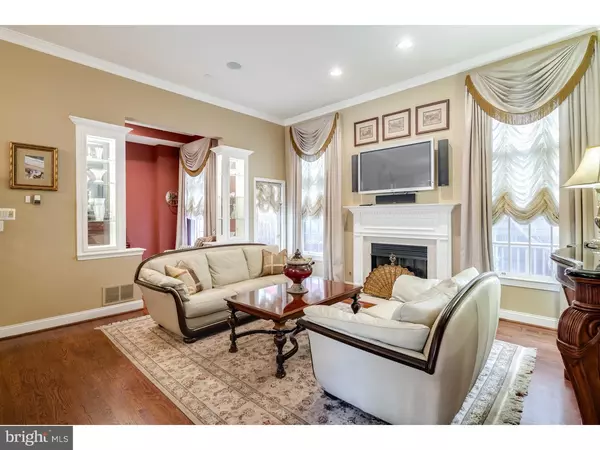$1,485,000
$1,549,000
4.1%For more information regarding the value of a property, please contact us for a free consultation.
4 Beds
5 Baths
4,090 SqFt
SOLD DATE : 02/15/2017
Key Details
Sold Price $1,485,000
Property Type Townhouse
Sub Type Interior Row/Townhouse
Listing Status Sold
Purchase Type For Sale
Square Footage 4,090 sqft
Price per Sqft $363
Subdivision Society Hill
MLS Listing ID 1003634027
Sold Date 02/15/17
Style Traditional
Bedrooms 4
Full Baths 3
Half Baths 2
HOA Y/N N
Abv Grd Liv Area 4,090
Originating Board TREND
Year Built 2001
Annual Tax Amount $14,698
Tax Year 2016
Lot Size 1,467 Sqft
Acres 0.03
Lot Dimensions 27X54
Property Description
This Society Hill masterpiece features a 2-car garage and an impressive 27 foot, extra wide floor plan. One of the widest homes in Center City, this CORNER home features 3 bedrooms worthy of being master suites as well as a 4th bedroom/den and an office. The spacious living room boasts crown molding, a beautiful fireplace, and fantastic ceiling height. The adjoining music room provides access to the huge 2nd floor deck while the formal dining area and wide open kitchen overlook the majestic floorplan. The kitchen is drenched in natural sunlight provided by a triple wide window and is accented with granite countertops and island, stainless steel GE Monogram appliances and wine cooler, and an abundance of carefully crafted cabinetry and tile. This home is truly one of a kind and offers every imaginable amenity at a prime location in the highly desirable Society Hill. Three outdoor spaces include: a brand new 17'x14' roof deck with gas, water, and electric, a large deck extending from the 2nd floor living room, and a first floor patio. Combine all of this with hardwood floors, dual zone HVAC system, 3 fireplaces, built-in speakers throughout, security cameras, and incredible architectural details to create one of the most stunning homes in Society Hill.
Location
State PA
County Philadelphia
Area 19147 (19147)
Zoning RSA5
Rooms
Other Rooms Living Room, Dining Room, Primary Bedroom, Bedroom 2, Bedroom 3, Kitchen, Bedroom 1, Other
Basement Full
Interior
Interior Features Kitchen - Eat-In
Hot Water Natural Gas
Heating Gas, Forced Air
Cooling Central A/C
Fireplace N
Heat Source Natural Gas
Laundry Basement
Exterior
Exterior Feature Deck(s), Roof, Patio(s)
Garage Spaces 2.0
Water Access N
Accessibility None
Porch Deck(s), Roof, Patio(s)
Attached Garage 2
Total Parking Spaces 2
Garage Y
Building
Story 3+
Sewer Public Sewer
Water Public
Architectural Style Traditional
Level or Stories 3+
Additional Building Above Grade
New Construction N
Schools
School District The School District Of Philadelphia
Others
Senior Community No
Tax ID 051209065
Ownership Fee Simple
Read Less Info
Want to know what your home might be worth? Contact us for a FREE valuation!

Our team is ready to help you sell your home for the highest possible price ASAP

Bought with Kristin Daly • KW Philly
"My job is to find and attract mastery-based agents to the office, protect the culture, and make sure everyone is happy! "







