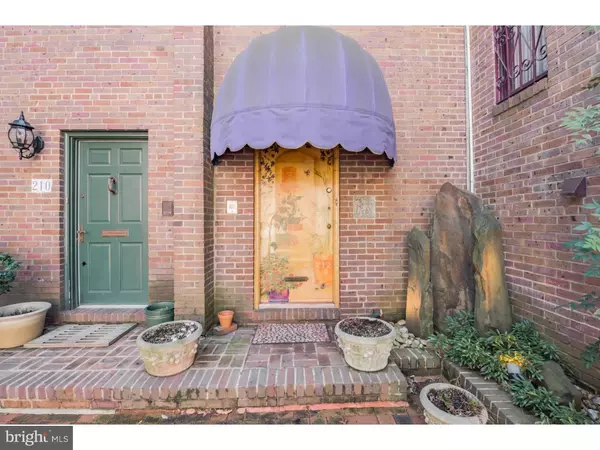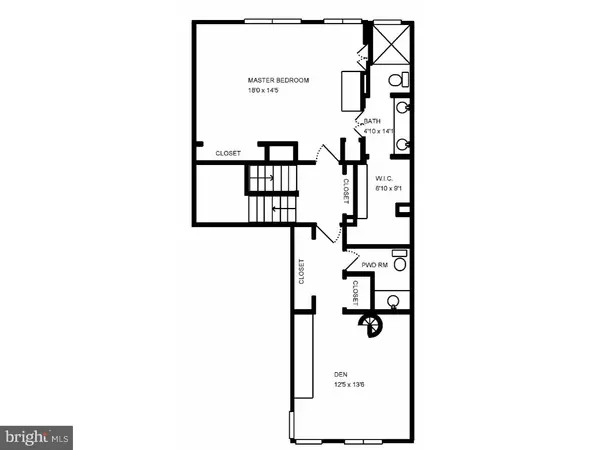$875,000
$875,000
For more information regarding the value of a property, please contact us for a free consultation.
3 Beds
4 Baths
2,838 SqFt
SOLD DATE : 02/17/2017
Key Details
Sold Price $875,000
Property Type Townhouse
Sub Type Interior Row/Townhouse
Listing Status Sold
Purchase Type For Sale
Square Footage 2,838 sqft
Price per Sqft $308
Subdivision Society Hill
MLS Listing ID 1003637527
Sold Date 02/17/17
Style Other
Bedrooms 3
Full Baths 2
Half Baths 2
HOA Y/N N
Abv Grd Liv Area 2,838
Originating Board TREND
Year Built 1975
Annual Tax Amount $12,364
Tax Year 2016
Lot Size 1,393 Sqft
Acres 0.03
Lot Dimensions 24X58
Property Description
Four story three bedroom plus a bi-level den, two full two half bathroom single-family townhome on one of the finest blocks in Society Hill in the beginning demolition stages of a full renovation! This is your chance to get in on the ground floor to build your dream home with the finishes and specifications you desire. Walls will be painted neutral and flooring throughout the home to be replaced. In its current state, the main floors of the home feature a foyer, dining room, eat-in kitchen, and a spacious living room leading to a charming outdoor brick patio. There are plans to open up the wall currently separating the dining room from the kitchen (subject to inspection and approval). The second floor offers a spacious master bedroom with a walk-in closet and ensuite bath, as well as a hallway powder room and bi-level den with a spiral staircase leading to a loft with direct access from the third floor. The lower level of the home is currently being utilized as a storage area and includes a half bath and full size washer and dryer. The third floor of the home houses two guest bedrooms, a full hallway bath, and lofted den. Sale price applies to current state of renovation and includes $25,000 worth of completed renovations. Sale price for the complete renovation of the home is $1,050,000.
Location
State PA
County Philadelphia
Area 19106 (19106)
Zoning RSA5
Rooms
Other Rooms Living Room, Dining Room, Primary Bedroom, Bedroom 2, Kitchen, Family Room, Bedroom 1
Basement Full
Interior
Interior Features Kitchen - Eat-In
Hot Water Other
Heating Other
Cooling Central A/C
Fireplace N
Heat Source Other
Laundry Basement
Exterior
Exterior Feature Patio(s)
Water Access N
Accessibility None
Porch Patio(s)
Garage N
Building
Story 3+
Sewer Public Sewer
Water Public
Architectural Style Other
Level or Stories 3+
Additional Building Above Grade
New Construction N
Schools
School District The School District Of Philadelphia
Others
Senior Community No
Tax ID 051168910
Ownership Fee Simple
Read Less Info
Want to know what your home might be worth? Contact us for a FREE valuation!

Our team is ready to help you sell your home for the highest possible price ASAP

Bought with Kate J Zweifler • BHHS Fox & Roach Rittenhouse Office at Walnut St
"My job is to find and attract mastery-based agents to the office, protect the culture, and make sure everyone is happy! "







