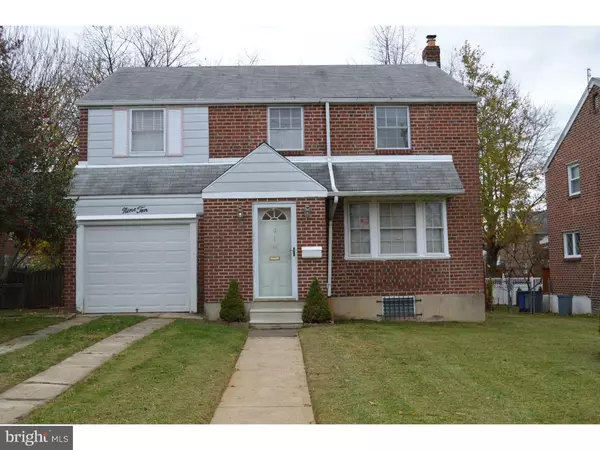$220,000
$234,900
6.3%For more information regarding the value of a property, please contact us for a free consultation.
4 Beds
2 Baths
1,528 SqFt
SOLD DATE : 02/17/2017
Key Details
Sold Price $220,000
Property Type Single Family Home
Sub Type Detached
Listing Status Sold
Purchase Type For Sale
Square Footage 1,528 sqft
Price per Sqft $143
Subdivision Philadelphia (Northeast)
MLS Listing ID 1003637669
Sold Date 02/17/17
Style Colonial
Bedrooms 4
Full Baths 1
Half Baths 1
HOA Y/N N
Abv Grd Liv Area 1,528
Originating Board TREND
Year Built 1960
Annual Tax Amount $2,867
Tax Year 2016
Lot Size 5,388 Sqft
Acres 0.12
Lot Dimensions 50X108
Property Description
Welcome to this 4 bed 1.5 bath Colonial Single in the Northeast. This home features a newly updated kitchen loaded with stainless steel appliances, mosaic tile backsplash, ceramic tile flooring and granite countertops. The stunning hardwood flooring throughout will accent any style furnishings you have. Upstairs you will find the stunning hardwood flooring continues, 4 quality size bedrooms , a 3 piece newly finished ceramic tile bathroom, The property offers a security system, timer set floodlighting which accents the large fenced rear yard for entertaining throughout the entire year. The home also boast a finished basement with classic Knotty Pine finishing with a wet bar and private laundry room. All you need to do is unpack, relax and enjoy. This home is being offered with a home warranty and is ready for you to see today! ( Licensee is related to the owner)
Location
State PA
County Philadelphia
Area 19111 (19111)
Zoning RSA3
Rooms
Other Rooms Living Room, Dining Room, Primary Bedroom, Bedroom 2, Bedroom 3, Kitchen, Bedroom 1, Attic
Basement Full, Fully Finished
Interior
Interior Features Ceiling Fan(s)
Hot Water Natural Gas
Heating Gas, Forced Air
Cooling Central A/C
Flooring Wood
Equipment Dishwasher
Fireplace N
Window Features Bay/Bow
Appliance Dishwasher
Heat Source Natural Gas
Laundry Basement
Exterior
Garage Spaces 1.0
Waterfront N
Water Access N
Accessibility None
Parking Type Driveway, Attached Garage
Attached Garage 1
Total Parking Spaces 1
Garage Y
Building
Story 2
Foundation Stone
Sewer Public Sewer
Water Public
Architectural Style Colonial
Level or Stories 2
Additional Building Above Grade
New Construction N
Schools
Elementary Schools J. Hampton Moore School
Middle Schools Woodrow Wilson
High Schools Northeast
School District The School District Of Philadelphia
Others
Senior Community No
Tax ID 532116600
Ownership Fee Simple
Security Features Security System
Acceptable Financing Conventional, VA, FHA 203(b)
Listing Terms Conventional, VA, FHA 203(b)
Financing Conventional,VA,FHA 203(b)
Read Less Info
Want to know what your home might be worth? Contact us for a FREE valuation!

Our team is ready to help you sell your home for the highest possible price ASAP

Bought with Edward P Diehl • RE/MAX Access

"My job is to find and attract mastery-based agents to the office, protect the culture, and make sure everyone is happy! "







