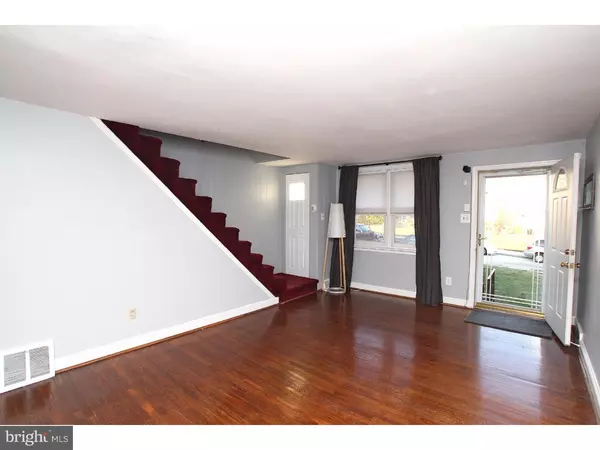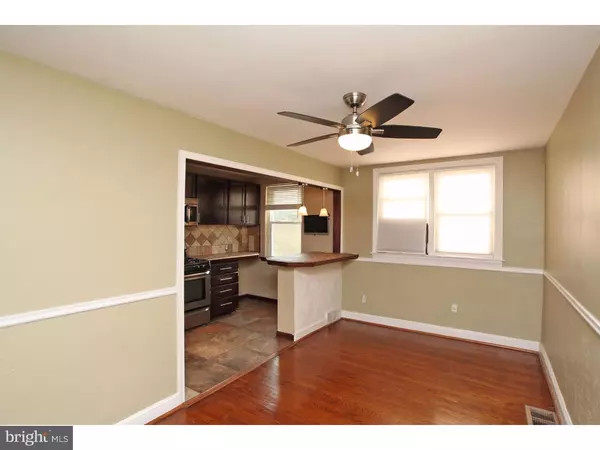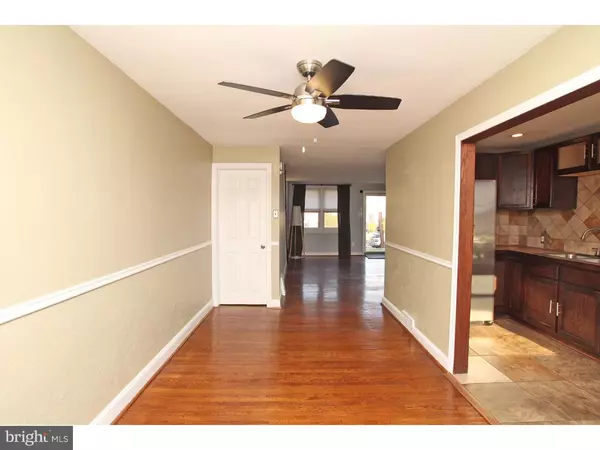$129,000
$129,000
For more information regarding the value of a property, please contact us for a free consultation.
3 Beds
2 Baths
1,120 SqFt
SOLD DATE : 03/27/2017
Key Details
Sold Price $129,000
Property Type Townhouse
Sub Type Interior Row/Townhouse
Listing Status Sold
Purchase Type For Sale
Square Footage 1,120 sqft
Price per Sqft $115
Subdivision Overbrook
MLS Listing ID 1003640731
Sold Date 03/27/17
Style Traditional
Bedrooms 3
Full Baths 1
Half Baths 1
HOA Y/N N
Abv Grd Liv Area 1,120
Originating Board TREND
Annual Tax Amount $1,837
Tax Year 2017
Lot Size 2,229 Sqft
Acres 0.05
Lot Dimensions 16X140
Property Description
This lovingly maintained and upgraded home is in a great Overbrook Park location. With original hardwood floors throughout, renovated kitchen, garage plus the unofficial parking space in front of it and two spots for gathering and gardening, this makes an ideal starter home. There's a nice front yard and cemented patio great for grilling or lounging, leading to the home's entry into the wide and bright living room with a handy coat closet. The pretty dining room features a warm color palette and chair rail and opens into the tastefully renovated kitchen, offering plenty of prep space and storage with pretty ceramic tile counter and backsplash, dark wood cabinets and stainless steel Frigidaire appliances. There's also a breakfast bar with pendant lighting for less formal dining or workspace. The master bedroom has dreamy closet space with built-in drawers and shelving for days, as well as a separate closet for hanging items. There are two more bedrooms on this level, both with park views in the distance. The bathroom features retro-cool basketweave patterned floors, black and white ceramic tile shower surround, deep soaking tub and pedestal sink. The semi-finished basement provides a powder room, storage, laundry area with utility sink and access to the garage and second outdoor space. The wide-open rear yard across the shared driveway offers plenty of potential for gardening, a play area, firepit or all of the above.
Location
State PA
County Philadelphia
Area 19151 (19151)
Zoning RSA5
Rooms
Other Rooms Living Room, Primary Bedroom, Bedroom 2, Kitchen, Bedroom 1
Basement Partial
Interior
Interior Features Breakfast Area
Hot Water Natural Gas
Heating Gas
Cooling Wall Unit
Fireplace N
Heat Source Natural Gas
Laundry Basement
Exterior
Garage Spaces 2.0
Water Access N
Accessibility None
Total Parking Spaces 2
Garage N
Building
Story 2
Sewer Public Sewer
Water Public
Architectural Style Traditional
Level or Stories 2
Additional Building Above Grade
New Construction N
Schools
School District The School District Of Philadelphia
Others
Senior Community No
Tax ID 343343800
Ownership Fee Simple
Read Less Info
Want to know what your home might be worth? Contact us for a FREE valuation!

Our team is ready to help you sell your home for the highest possible price ASAP

Bought with Ebony Y. Burke • Keller Williams Real Estate - Media
"My job is to find and attract mastery-based agents to the office, protect the culture, and make sure everyone is happy! "







