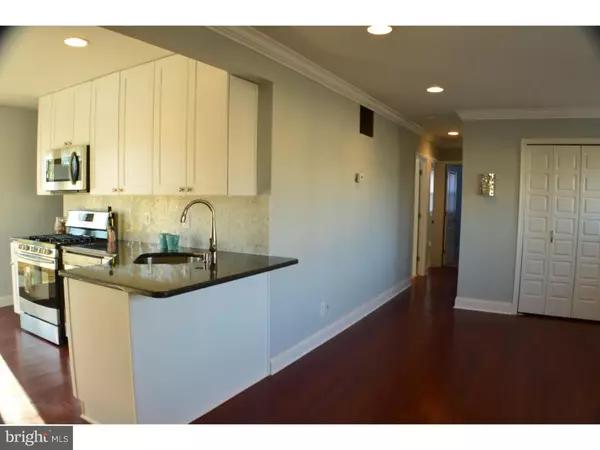$210,000
$214,900
2.3%For more information regarding the value of a property, please contact us for a free consultation.
3 Beds
1 Bath
936 SqFt
SOLD DATE : 08/18/2016
Key Details
Sold Price $210,000
Property Type Single Family Home
Sub Type Detached
Listing Status Sold
Purchase Type For Sale
Square Footage 936 sqft
Price per Sqft $224
Subdivision Nottingham Vil
MLS Listing ID 1003872397
Sold Date 08/18/16
Style Ranch/Rambler
Bedrooms 3
Full Baths 1
HOA Y/N N
Abv Grd Liv Area 936
Originating Board TREND
Year Built 1955
Annual Tax Amount $3,329
Tax Year 2016
Lot Size 6,900 Sqft
Acres 0.16
Lot Dimensions 60X115
Property Description
Gorgeous Complete Rehab in popular neighborhood just off Street Rd. with its convenient shops and restaurants. Home is ranch style with 3 good sized bedrooms & 1 beautiful bath w/rainfall shower, oversized mirrored lighted cabinet, vessel sink w/waterfall faucet & marble top floating vanity. All new tough scratch resistant bamboo flooring, recessed lighting, sliding glass doors, bedroom ceiling fans, open concept kitchen w/granite counter, breakfast bar, soft-close cabinets, marble backsplash, high end appliances-French door refrigerator and continuous-top 5-burner gas range w/griddle-& pull-down faucet. Every detail has been considered to make this a beautiful functional home from keyless deadbolt to enhanced kitchen storage in large standing pantry cabinets to closet systems in all bedrooms. Should be low maintenance w/all new roof, windows, AC, siding, concrete walks and patio, & privacy fence around a giant 60' x 70' yard. Get your buyers ready-it won't last long. Completely turnkey, just move in & enjoy!
Location
State PA
County Bucks
Area Bensalem Twp (10102)
Zoning R2
Rooms
Other Rooms Living Room, Primary Bedroom, Bedroom 2, Kitchen, Bedroom 1, Attic
Interior
Interior Features Ceiling Fan(s), Breakfast Area
Hot Water Natural Gas
Heating Gas, Forced Air
Cooling Central A/C
Flooring Wood, Fully Carpeted, Vinyl, Tile/Brick
Equipment Built-In Range, Oven - Self Cleaning, Dishwasher, Disposal, Energy Efficient Appliances
Fireplace N
Window Features Bay/Bow,Energy Efficient,Replacement
Appliance Built-In Range, Oven - Self Cleaning, Dishwasher, Disposal, Energy Efficient Appliances
Heat Source Natural Gas
Laundry Main Floor
Exterior
Exterior Feature Patio(s)
Fence Other
Utilities Available Cable TV
Water Access N
Roof Type Pitched,Shingle
Accessibility None
Porch Patio(s)
Garage N
Building
Lot Description Front Yard, Rear Yard
Story 1
Foundation Concrete Perimeter
Sewer Public Sewer
Water Public
Architectural Style Ranch/Rambler
Level or Stories 1
Additional Building Above Grade
New Construction N
Schools
School District Bensalem Township
Others
Senior Community No
Tax ID 02-011-233
Ownership Fee Simple
Acceptable Financing Conventional, VA, FHA 203(b), USDA
Listing Terms Conventional, VA, FHA 203(b), USDA
Financing Conventional,VA,FHA 203(b),USDA
Read Less Info
Want to know what your home might be worth? Contact us for a FREE valuation!

Our team is ready to help you sell your home for the highest possible price ASAP

Bought with Henry W Fisher • Real/Pro Real Estate LLC
"My job is to find and attract mastery-based agents to the office, protect the culture, and make sure everyone is happy! "







