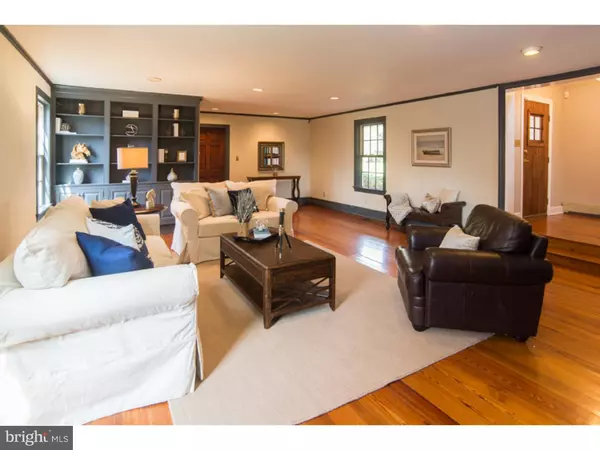$915,000
$995,000
8.0%For more information regarding the value of a property, please contact us for a free consultation.
4 Beds
4 Baths
4,793 SqFt
SOLD DATE : 10/27/2016
Key Details
Sold Price $915,000
Property Type Single Family Home
Sub Type Detached
Listing Status Sold
Purchase Type For Sale
Square Footage 4,793 sqft
Price per Sqft $190
MLS Listing ID 1003874245
Sold Date 10/27/16
Style Colonial,Farmhouse/National Folk
Bedrooms 4
Full Baths 3
Half Baths 1
HOA Y/N N
Abv Grd Liv Area 4,793
Originating Board TREND
Year Built 1987
Annual Tax Amount $21,417
Tax Year 2016
Lot Size 10.150 Acres
Acres 10.15
Lot Dimensions 10.15
Property Description
Down a long,tree-lined drive, this reproduction farmhouse on over 10 acres combines the charm of yesteryear with all of the modern amenities in demand by today's buyers. Generous broad trim and reproduction antique wood flooring set the stage in the formal living and dining rooms for the classic brick fireplaces. The graciously proportioned library with built-in custom cabinetry and fireplace, has French doors leading to the charming sunroom. The kitchen features a herringbone brick floor, window seating and handcrafted cabinetry. The adjoining great room boasts a stone fireplace with an oversized hearth, historic mantle and wood-burning stove. This room also has wonderful built-ins and accesses the mud room and the laundry room. The second floor features a main bedroom suite, plus three additional bedrooms and two hall baths. The third floor has three more rooms with dormers, which is flexible living space. The finished basement is another appreciated feature for hobbies and storage. The home is situated to enjoy the expansive views of open fields and evening sunsets. A detached four car garage has unfinished studio space above, and could be a candidate for a barn conversion if your dream home includes a place for your horses. A tennis court and in ground pool hold promise for relaxing days at your own secluded getaway. All just minutes from the I-95 commuting corridor, Washington Crossing and New Hope.
Location
State PA
County Bucks
Area Upper Makefield Twp (10147)
Zoning CR1
Rooms
Other Rooms Living Room, Dining Room, Primary Bedroom, Bedroom 2, Bedroom 3, Kitchen, Family Room, Bedroom 1, Other
Basement Partial, Fully Finished
Interior
Interior Features Kitchen - Eat-In
Hot Water Oil
Heating Oil, Hot Water
Cooling Central A/C
Flooring Wood, Tile/Brick
Fireplaces Type Brick, Stone
Equipment Oven - Wall, Dishwasher, Refrigerator
Fireplace N
Appliance Oven - Wall, Dishwasher, Refrigerator
Heat Source Oil
Laundry Main Floor
Exterior
Exterior Feature Patio(s)
Garage Spaces 7.0
Pool In Ground
Waterfront N
Roof Type Shingle
Accessibility None
Porch Patio(s)
Parking Type Attached Garage
Attached Garage 4
Total Parking Spaces 7
Garage Y
Building
Lot Description Flag
Story 3+
Sewer On Site Septic
Water Well
Architectural Style Colonial, Farmhouse/National Folk
Level or Stories 3+
Additional Building Above Grade, Shed
New Construction N
Schools
High Schools Council Rock High School North
School District Council Rock
Others
Senior Community No
Tax ID 47-020-108-002
Ownership Fee Simple
Security Features Security System
Read Less Info
Want to know what your home might be worth? Contact us for a FREE valuation!

Our team is ready to help you sell your home for the highest possible price ASAP

Bought with Minh K Che • Redfin Corporation

"My job is to find and attract mastery-based agents to the office, protect the culture, and make sure everyone is happy! "







