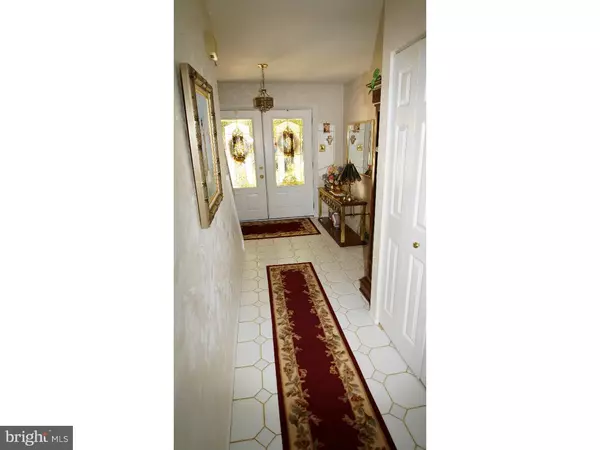$435,000
$439,900
1.1%For more information regarding the value of a property, please contact us for a free consultation.
4 Beds
3 Baths
2,728 SqFt
SOLD DATE : 08/25/2016
Key Details
Sold Price $435,000
Property Type Single Family Home
Sub Type Detached
Listing Status Sold
Purchase Type For Sale
Square Footage 2,728 sqft
Price per Sqft $159
Subdivision East Ridge
MLS Listing ID 1003874595
Sold Date 08/25/16
Style Colonial
Bedrooms 4
Full Baths 2
Half Baths 1
HOA Y/N N
Abv Grd Liv Area 2,728
Originating Board TREND
Year Built 1981
Annual Tax Amount $6,833
Tax Year 2016
Lot Size 0.459 Acres
Acres 0.46
Lot Dimensions 100X200
Property Description
This beautiful colonial in Upper Holland is offered by its original owner. A former sample home with many upgrades offers newer windows and gutters throughout, new upgraded sliding door in the family room, new heat pump and central air. The fireplace has been converted to propane. The low utility costs of approximately $200 per month plus propane coats of $300 annually are a sign of the care and extra insulation the owner has added. You are greeted by newer entrance doors to the ceramic floored foyer. The living room and dining room have upgraded neutral carpets. The large island kitchen offers ample cabinets and counter space along with a large eating area with two double windows. The family room has a full stone wall fireplace with sliding door to a beautiful lock stone patio. There is a large laundry/mud room plus a powder room with vanity. The second floor includes a large main bedroom with newer bath; there are three other large bedrooms, plus a family bath with a large double bowl vanity. The large dry basement is finished for all the family recreation needs. In addition the basement includes a work area, built in storage plus many additional shelves for storage. The exterior is meticulously manicured with a large storage shed and a freshly coated drive. Your family will love this home!
Location
State PA
County Bucks
Area Northampton Twp (10131)
Zoning R2
Rooms
Other Rooms Living Room, Dining Room, Primary Bedroom, Bedroom 2, Bedroom 3, Kitchen, Family Room, Bedroom 1, Laundry
Basement Full, Fully Finished
Interior
Interior Features Primary Bath(s), Kitchen - Island, Kitchen - Eat-In
Hot Water Electric
Heating Heat Pump - Electric BackUp
Cooling Central A/C
Flooring Fully Carpeted, Tile/Brick
Fireplaces Number 1
Fireplaces Type Gas/Propane
Fireplace Y
Laundry Main Floor
Exterior
Exterior Feature Patio(s)
Garage Spaces 2.0
Waterfront N
Water Access N
Accessibility None
Porch Patio(s)
Parking Type Driveway
Total Parking Spaces 2
Garage N
Building
Story 2
Sewer Public Sewer
Water Public
Architectural Style Colonial
Level or Stories 2
Additional Building Above Grade
New Construction N
Schools
School District Council Rock
Others
Senior Community No
Tax ID 31-066-118
Ownership Fee Simple
Read Less Info
Want to know what your home might be worth? Contact us for a FREE valuation!

Our team is ready to help you sell your home for the highest possible price ASAP

Bought with Ellis Harrison • Keller Williams Real Estate - Newtown

"My job is to find and attract mastery-based agents to the office, protect the culture, and make sure everyone is happy! "







