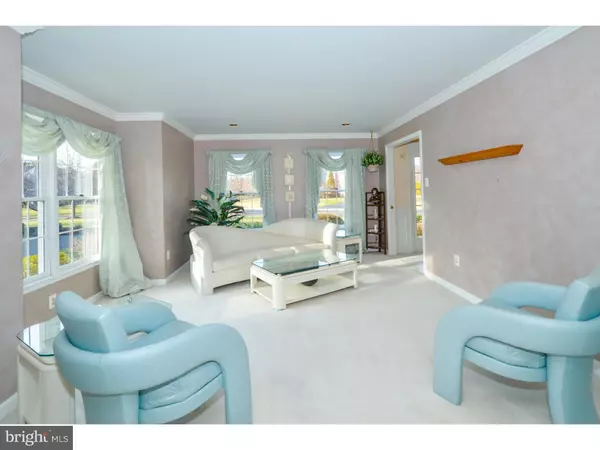$565,000
$569,950
0.9%For more information regarding the value of a property, please contact us for a free consultation.
4 Beds
3 Baths
3,524 SqFt
SOLD DATE : 07/29/2016
Key Details
Sold Price $565,000
Property Type Single Family Home
Sub Type Detached
Listing Status Sold
Purchase Type For Sale
Square Footage 3,524 sqft
Price per Sqft $160
Subdivision Fairfield
MLS Listing ID 1003874645
Sold Date 07/29/16
Style Colonial
Bedrooms 4
Full Baths 2
Half Baths 1
HOA Y/N N
Abv Grd Liv Area 3,524
Originating Board TREND
Year Built 1993
Annual Tax Amount $13,022
Tax Year 2016
Lot Size 0.436 Acres
Acres 0.44
Lot Dimensions 85X150
Property Description
Fabulous, Updated Colonial, Yardley Location & Pennsbury Schools, Priced To Move Quick!! Largest Model w/3524 SF of Living Space; Additional Space Includes Great Room off Family Rm &Sitting Rm Off Master; Finished Lower Level Adds 1,131 SF of Finished Space; All Major Systems Updated Inside & Out- New Stamped Concrete Walkway, New Roof(2015), Newer Heater& AC(2013), New Skylights(2015), Newer HW Floors, Newer Appliances(2013) & So Much More! Exterior Boasts Fully Fenced Backyard, Large Trex Deck w/PVC Railings, Retractable Awning, Large Shed w/Workbenches & Backs to Fully Wooded Area,Never be Built Upon; Two Story Foyer Welcomes You w/Ceramic Tile Flrs, Large Arched Picture Window & Elegant Chandelier; Lovely Living Rm w/Crown Molding, Multiple Over Sized Windows, Recessed Lighting & French Drs to Dining Rm; Large Dining Rm Features Rich Hardwood Flooring, Crown Molding & Overhead Chandelier Lighting for an Intimate Dining Experience; Spacious Eat-In Kitchen Showcases Brilliant Newer Granite Counters, Large Pantry, Large Island, Double Sink w/Window That Over Looks Back Yard, Newer Appliances (2013), Tile Floor, Breakfast Area and French Doors to Deck; Relaxing Family Room is Open to the Kitchen, Polished Hardwood Floors (2008), Large Wet Bar with Fridge, Glass Rack, and a Bay Window Overlooking Back Yard; Conservatory Off Family Room Features Vaulted Ceiling, New Skylights (2015), French Doors to Back Deck, Over Sized Windows and a Dry Bar, Separate Heating and AC, Perfect for Entertaining; Finished Basement Features a Separate 5 Station Gym with Mirrored Wall, Huge Cedar Closet, a Workshop, Open Finished Space Could Be Used As a Play/Media Room, Recessed Lighting, 2 Additional Walk-In Closets; Master Bedroom is Huge with Tray Ceiling, Multiple Windows, Large Sitting Area, Huge Walk-In Closet with Built-In Shelving Dresser and Features Totally Private Bathroom with Dual Granite Vanities, Jacuzzi Tub, Stall Shower That Will Be Updated with Chrome Finish (See pic), Tiled Flooring, Vaulted Ceiling with Skylights, Crystal Chandelier, Separate Toilet Room with Makeup Vanity; Additional Bedrooms Are Amply Sized with Walk-In Closets, Ceiling Fans and Share Access To A Squeaky Clean Spacious Hall Bath With Brand New Dual Vanity(to be installed by 5.14); Built-In Speakers Throughout First Floor and Master Bedroom; Don't Miss Out!!! This Home Has Been Pre-Inspected, See Report Online as Well as a List of Repairs Done;
Location
State PA
County Bucks
Area Lower Makefield Twp (10120)
Zoning R1
Rooms
Other Rooms Living Room, Dining Room, Primary Bedroom, Bedroom 2, Bedroom 3, Kitchen, Family Room, Bedroom 1, Laundry, Other
Basement Full
Interior
Interior Features Primary Bath(s), Kitchen - Island, Butlers Pantry, Skylight(s), Ceiling Fan(s), WhirlPool/HotTub, Wet/Dry Bar, Stall Shower, Kitchen - Eat-In
Hot Water Natural Gas
Heating Gas, Forced Air
Cooling Central A/C
Flooring Wood, Fully Carpeted, Tile/Brick
Fireplaces Number 1
Fireplaces Type Marble
Equipment Cooktop, Built-In Range, Oven - Self Cleaning, Dishwasher, Refrigerator, Disposal, Built-In Microwave
Fireplace Y
Appliance Cooktop, Built-In Range, Oven - Self Cleaning, Dishwasher, Refrigerator, Disposal, Built-In Microwave
Heat Source Natural Gas
Laundry Main Floor
Exterior
Exterior Feature Deck(s)
Garage Spaces 5.0
Waterfront N
Water Access N
Roof Type Pitched,Shingle
Accessibility None
Porch Deck(s)
Parking Type Attached Garage
Attached Garage 2
Total Parking Spaces 5
Garage Y
Building
Story 2
Sewer Public Sewer
Water Public
Architectural Style Colonial
Level or Stories 2
Additional Building Above Grade, Shed
Structure Type Cathedral Ceilings
New Construction N
Schools
Elementary Schools Quarry Hill
Middle Schools Pennwood
High Schools Pennsbury
School District Pennsbury
Others
Senior Community No
Tax ID 20-007-083
Ownership Fee Simple
Security Features Security System
Read Less Info
Want to know what your home might be worth? Contact us for a FREE valuation!

Our team is ready to help you sell your home for the highest possible price ASAP

Bought with Cynthia Greenfield • Coldwell Banker Hearthside

"My job is to find and attract mastery-based agents to the office, protect the culture, and make sure everyone is happy! "







