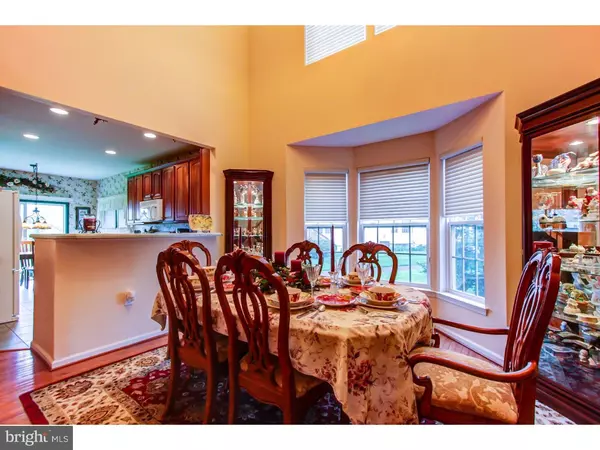$340,000
$345,000
1.4%For more information regarding the value of a property, please contact us for a free consultation.
3 Beds
3 Baths
2,368 SqFt
SOLD DATE : 08/23/2016
Key Details
Sold Price $340,000
Property Type Townhouse
Sub Type Interior Row/Townhouse
Listing Status Sold
Purchase Type For Sale
Square Footage 2,368 sqft
Price per Sqft $143
Subdivision Bluestone Creek
MLS Listing ID 1003875025
Sold Date 08/23/16
Style Colonial
Bedrooms 3
Full Baths 2
Half Baths 1
HOA Fees $167/mo
HOA Y/N Y
Abv Grd Liv Area 2,368
Originating Board TREND
Year Built 2005
Annual Tax Amount $5,405
Tax Year 2016
Lot Size 4,041 Sqft
Acres 0.09
Lot Dimensions 37X109
Property Description
Enjoy a carefree lifestyle and the amenities offered at Bluestone Creek, a beautiful 55+ community surrounded by luscious trees. Pride of ownership is evident as soon as you step inside this premium End Unit with 2 car garage. This Townhouse overflows with natural light in the dramatic 2 story living room that features an Gas Heatilator fireplace. A 13-light bronze chandelier is perched above the formal dining room with hardwood flooring and bay window. The cheerful eat-in kitchen with breakfast area offers plenty of 42" cabinetry with soft closing drawers, lower lazy susan, sink w/disposal, and breakfast bar that seats three. The matching appliances are less than 5 yrs old and GE profile gas range includes a warming drawer. The first floor master has two closets, one is a walk-in, and private bathroom with stall shower, and new bronze light above the dual sink vanity. The second floor has 2 generously sized bedrooms, another full bathroom, and large loft area which is currently used as an office. There is a cat walk that over-looks the grandeur of the dining and living room. The finished basement has tons of storage space. It is currently being used as a family room with recessed lighting and LG surround sound, work shop with built-in bench, and laundry room. This home features Hunter Douglass fabric blinds, upgraded light fixtures, tinted windows, home sprinkler system and closet organizers. Conveniently located across from the Clubhouse and steps away from the mailboxes and walking trail that meanders through the community.
Location
State PA
County Bucks
Area Warrington Twp (10150)
Zoning R
Rooms
Other Rooms Living Room, Dining Room, Primary Bedroom, Bedroom 2, Kitchen, Family Room, Bedroom 1, Laundry, Other, Attic
Basement Full, Fully Finished
Interior
Interior Features Primary Bath(s), Butlers Pantry, Ceiling Fan(s), Sprinkler System, Stall Shower, Kitchen - Eat-In
Hot Water Natural Gas
Heating Gas, Forced Air, Programmable Thermostat
Cooling Central A/C
Flooring Wood, Fully Carpeted, Vinyl, Tile/Brick
Fireplaces Number 1
Equipment Built-In Range, Oven - Self Cleaning, Dishwasher, Disposal, Energy Efficient Appliances, Built-In Microwave
Fireplace Y
Window Features Bay/Bow,Energy Efficient
Appliance Built-In Range, Oven - Self Cleaning, Dishwasher, Disposal, Energy Efficient Appliances, Built-In Microwave
Heat Source Natural Gas
Laundry Basement
Exterior
Garage Inside Access, Garage Door Opener
Garage Spaces 4.0
Amenities Available Club House
Waterfront N
Water Access N
Roof Type Shingle
Accessibility None
Parking Type Driveway, Attached Garage, Other
Attached Garage 2
Total Parking Spaces 4
Garage Y
Building
Lot Description Level, Front Yard, Rear Yard, SideYard(s)
Story 2
Sewer Public Sewer
Water Public
Architectural Style Colonial
Level or Stories 2
Additional Building Above Grade
Structure Type Cathedral Ceilings,9'+ Ceilings
New Construction N
Schools
High Schools Central Bucks High School South
School District Central Bucks
Others
HOA Fee Include Common Area Maintenance,Lawn Maintenance,Snow Removal,Trash
Senior Community Yes
Tax ID 50-060-058
Ownership Fee Simple
Acceptable Financing Conventional, VA, FHA 203(b)
Listing Terms Conventional, VA, FHA 203(b)
Financing Conventional,VA,FHA 203(b)
Read Less Info
Want to know what your home might be worth? Contact us for a FREE valuation!

Our team is ready to help you sell your home for the highest possible price ASAP

Bought with Barbara A Matyszczak • RE/MAX 440 - Doylestown

"My job is to find and attract mastery-based agents to the office, protect the culture, and make sure everyone is happy! "







