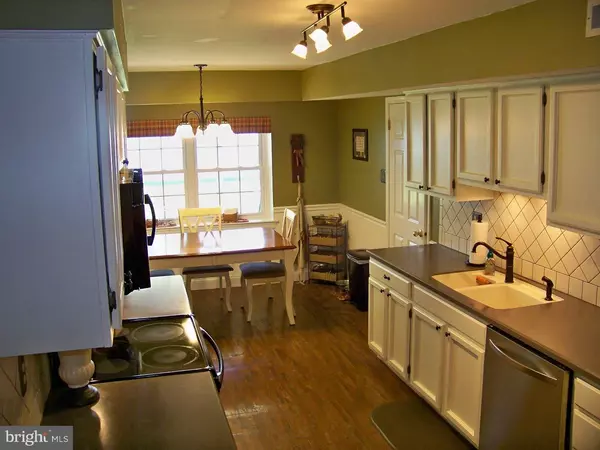$335,000
$335,000
For more information regarding the value of a property, please contact us for a free consultation.
4 Beds
3 Baths
2,328 SqFt
SOLD DATE : 07/22/2016
Key Details
Sold Price $335,000
Property Type Single Family Home
Sub Type Detached
Listing Status Sold
Purchase Type For Sale
Square Footage 2,328 sqft
Price per Sqft $143
Subdivision Mill Creek Farms
MLS Listing ID 1003876611
Sold Date 07/22/16
Style Colonial
Bedrooms 4
Full Baths 2
Half Baths 1
HOA Y/N N
Abv Grd Liv Area 2,328
Originating Board TREND
Year Built 1987
Annual Tax Amount $5,960
Tax Year 2016
Lot Size 7,500 Sqft
Acres 0.17
Lot Dimensions 75X100
Property Description
OPEN HOUSE CANCELED 6/19/16 1-3pm!!! "Wow, What a cute looking Home"...this is how many a passerby has described this home over the years. Merganser is a four Bedroom, two and half bath Brick-front Colonial with an expanded F/R Addition for creating wonderful memories while hosting friendly gatherings. An Added front covered porch is where you will first greet all as they envy your home. Step into the foyer with formal Living space to the left or create that gaming room/first floor bedroom if needed. A super-sized warm dining room sits to the right and leads thru to the Bright Eat-in-kitchen overlooking the rear of the home. The wonderful flow of this home takes us to the ultimate gathering space in the Expanded F/R with Stone Fireplace, skylights and window seating with storage. Step out onto the covered patio space and grab a seat with friends or into the spacious Vinyl-fenced yard with raised deck and gazebo. A large storage shed and room to run, throw or bounce will please all. Retreat at days end to any of the four good sized bedrooms or two full baths of the second floor with good closet space as well. Extra room off main floor laundry room could be a home office. (Maybe expand Garage again which is currently storage space.) Full Walk-up attic for tons of storage capacity. Large and Open Home with great indoor and outdoor entertaining space. Hurry as this Will Not Last!
Location
State PA
County Bucks
Area Bensalem Twp (10102)
Zoning R1
Rooms
Other Rooms Living Room, Dining Room, Primary Bedroom, Bedroom 2, Bedroom 3, Kitchen, Family Room, Bedroom 1, Laundry, Other, Attic
Interior
Interior Features Primary Bath(s), Butlers Pantry, Skylight(s), Ceiling Fan(s), Stall Shower, Kitchen - Eat-In
Hot Water Natural Gas
Heating Heat Pump - Gas BackUp, Forced Air
Cooling Central A/C
Flooring Wood, Fully Carpeted, Vinyl, Tile/Brick
Fireplaces Number 1
Fireplaces Type Stone
Equipment Cooktop, Built-In Range, Dishwasher, Refrigerator, Disposal, Built-In Microwave
Fireplace Y
Window Features Replacement
Appliance Cooktop, Built-In Range, Dishwasher, Refrigerator, Disposal, Built-In Microwave
Laundry Main Floor
Exterior
Exterior Feature Deck(s), Patio(s), Porch(es)
Garage Spaces 4.0
Fence Other
Utilities Available Cable TV
Waterfront N
Water Access N
Roof Type Pitched,Shingle
Accessibility None
Porch Deck(s), Patio(s), Porch(es)
Parking Type On Street, Driveway, Attached Garage
Attached Garage 1
Total Parking Spaces 4
Garage Y
Building
Lot Description Level, Front Yard, Rear Yard, SideYard(s)
Story 2
Foundation Concrete Perimeter
Sewer Public Sewer
Water Public
Architectural Style Colonial
Level or Stories 2
Additional Building Above Grade, Shed
Structure Type Cathedral Ceilings
New Construction N
Schools
High Schools Bensalem Township
School District Bensalem Township
Others
Senior Community No
Tax ID 02-084-377
Ownership Fee Simple
Acceptable Financing Conventional, VA, FHA 203(b)
Listing Terms Conventional, VA, FHA 203(b)
Financing Conventional,VA,FHA 203(b)
Read Less Info
Want to know what your home might be worth? Contact us for a FREE valuation!

Our team is ready to help you sell your home for the highest possible price ASAP

Bought with Susan C Waters • Keller Williams Real Estate-Langhorne

"My job is to find and attract mastery-based agents to the office, protect the culture, and make sure everyone is happy! "







