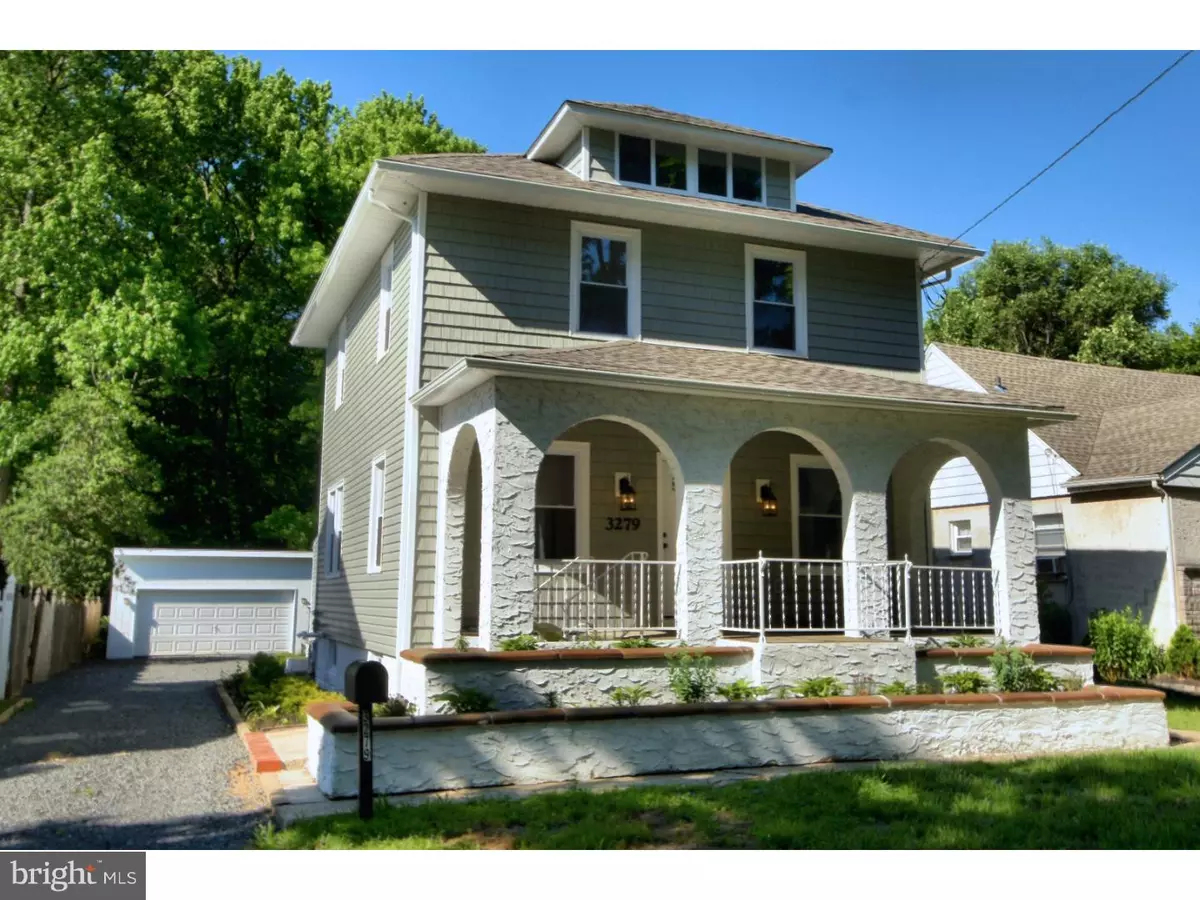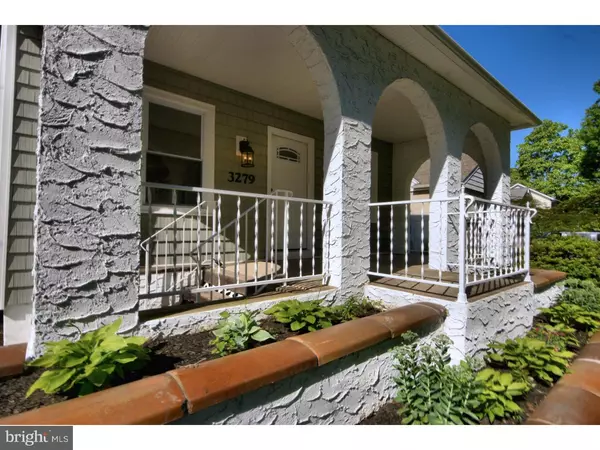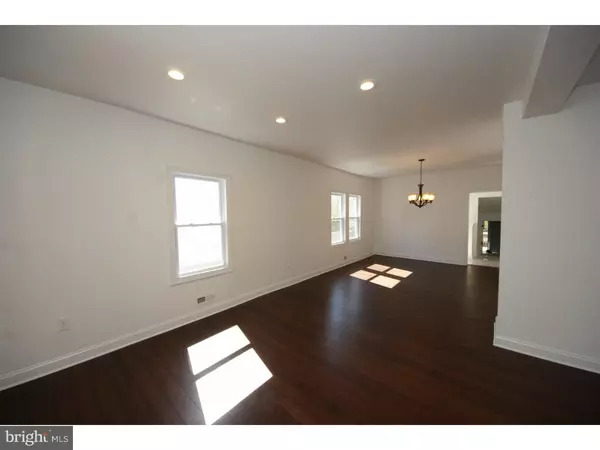$295,000
$315,000
6.3%For more information regarding the value of a property, please contact us for a free consultation.
3 Beds
2 Baths
2,107 SqFt
SOLD DATE : 11/09/2016
Key Details
Sold Price $295,000
Property Type Single Family Home
Sub Type Detached
Listing Status Sold
Purchase Type For Sale
Square Footage 2,107 sqft
Price per Sqft $140
Subdivision None Available
MLS Listing ID 1003884333
Sold Date 11/09/16
Style Colonial
Bedrooms 3
Full Baths 2
HOA Y/N N
Abv Grd Liv Area 2,107
Originating Board TREND
Year Built 1931
Annual Tax Amount $5,577
Tax Year 2016
Lot Size 10,000 Sqft
Acres 0.23
Lot Dimensions 50X200
Property Description
COMPLETELY AND BEAUTIFULLY RENOVATED HOME IN DESIRABLE STEINERT SCHOOL DISTRICT OF HAMILTON TOWNSHIP! You are warmly greeted by the charming stucco arches and intricate designs of the rustic railroad tie steps and cedar shake shingles. The newly landscaped yard and flower boxes offer the perfect combo of color and vitality to the exterior. This elegant full width porch turns back time, while providing a gentle transition between the outside world, and the perfect blend of modern and contemporary styles that await you inside. As you open the front door, the natural light bounces off of the custom Bamboo hardwood floors which traverse the entire living room and dining room. Beautifully crafted kitchen, boasts handmade Wolf cabinets, coupled with oil rubbed bronze hardware, granite counter tops, porcelain tile floors, recessed and under-counter lighting, and matching Kenmore stainless steel appliances. First floor Family Room features a wood burning fireplace, large walk in closet, and access to the deck and wooded backyard. The main floor is completed with a laundry room and a full bath, which offers a stand up shower and state of the art vent fan-light-speaker combo, fully equipped with Bluetooth technology, so you can listen to your favorite music while getting ready! You can find 3 bedrooms upstairs, complete with ceiling fans and great closet space, with a shared full bathroom, also furnished with a custom tiled bathtub and Bluetooth vent fan-light-speaker combo. The entire house has LED high efficiency lighting installed to minimize your electric bill and may never have to change a light bulb! A full unfinished basement is supplied with brand new upgraded 150 amp electrical service and wiring, brand new high efficiency water heater and HVAC system. The basement provides many possibilities for a workshop, storage, fitness room and/or utility room. Convenient to major roads, Hamilton Train Station, shopping and restaurants, and VERY LOW TAXES!
Location
State NJ
County Mercer
Area Hamilton Twp (21103)
Zoning SINGL
Rooms
Other Rooms Living Room, Dining Room, Primary Bedroom, Bedroom 2, Kitchen, Family Room, Bedroom 1, Attic
Basement Full, Unfinished
Interior
Interior Features Ceiling Fan(s)
Hot Water Natural Gas
Heating Gas
Cooling Central A/C
Flooring Wood
Fireplaces Number 1
Fireplace Y
Heat Source Natural Gas
Laundry Main Floor
Exterior
Exterior Feature Deck(s), Porch(es)
Parking Features Oversized
Garage Spaces 2.0
Water Access N
Accessibility None
Porch Deck(s), Porch(es)
Total Parking Spaces 2
Garage Y
Building
Story 2
Sewer Public Sewer
Water Public
Architectural Style Colonial
Level or Stories 2
Additional Building Above Grade
Structure Type 9'+ Ceilings
New Construction N
Schools
School District Hamilton Township
Others
Senior Community No
Tax ID 03-01828-00009
Ownership Fee Simple
Read Less Info
Want to know what your home might be worth? Contact us for a FREE valuation!

Our team is ready to help you sell your home for the highest possible price ASAP

Bought with Jonathan C Brunone • BHHS Fox & Roach Robbinsville RE
"My job is to find and attract mastery-based agents to the office, protect the culture, and make sure everyone is happy! "







