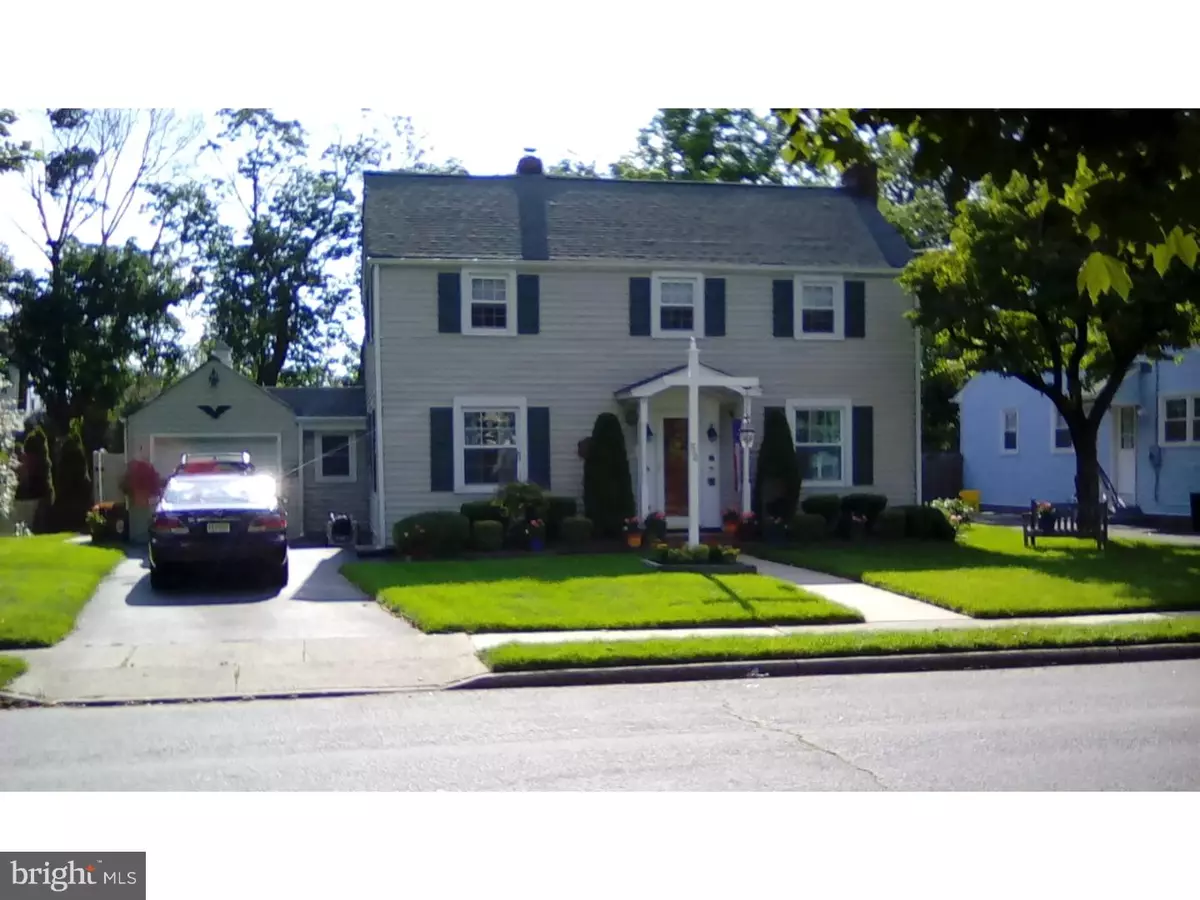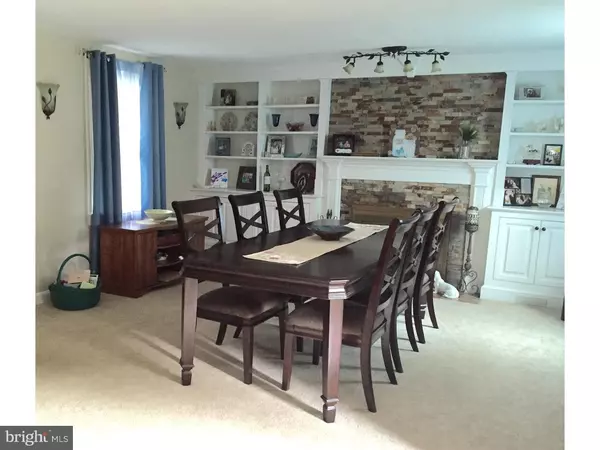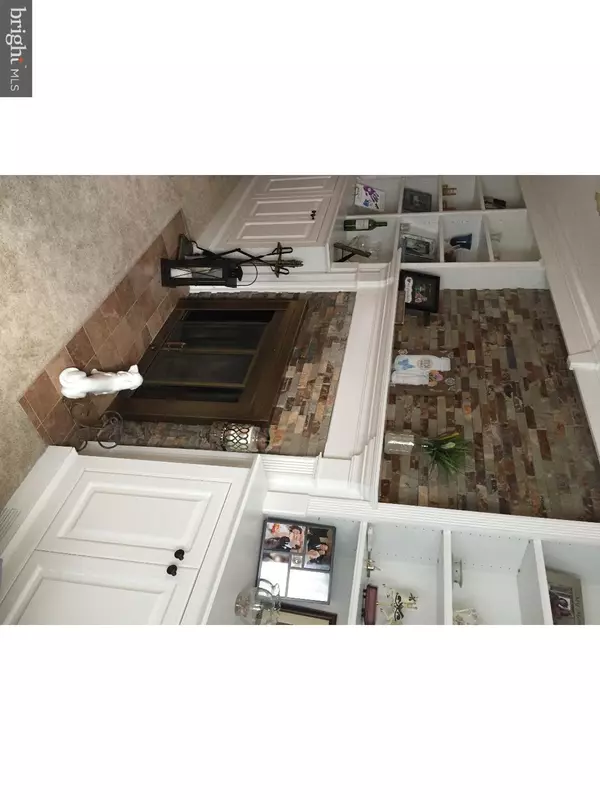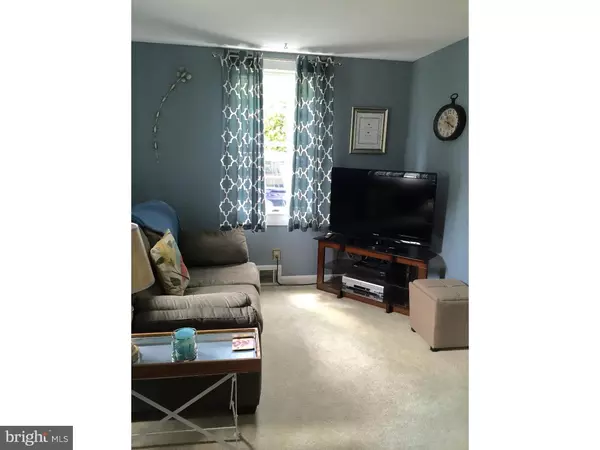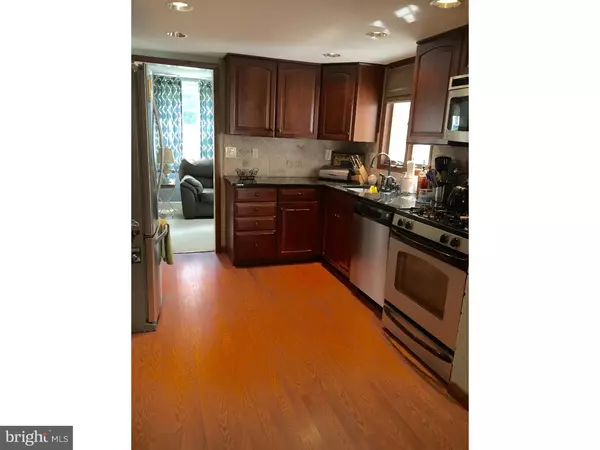$253,000
$257,900
1.9%For more information regarding the value of a property, please contact us for a free consultation.
3 Beds
1 Bath
1,727 SqFt
SOLD DATE : 11/22/2016
Key Details
Sold Price $253,000
Property Type Single Family Home
Sub Type Detached
Listing Status Sold
Purchase Type For Sale
Square Footage 1,727 sqft
Price per Sqft $146
Subdivision Mercerville
MLS Listing ID 1003887217
Sold Date 11/22/16
Style Colonial
Bedrooms 3
Full Baths 1
HOA Y/N N
Abv Grd Liv Area 1,727
Originating Board TREND
Year Built 1920
Annual Tax Amount $6,227
Tax Year 2016
Lot Size 7,260 Sqft
Acres 0.17
Lot Dimensions 60X121
Property Description
This beautifully maintained and maintenance-free home contains three bedrooms and one bath. The first floor consists of a large kitchen supplemented with an attached 6' x 8' eating area. The formal living room has been converted to a large dining room that contains a beautiful brick gas fireplace. In addition to this, there is a large 13' x 18' family room that is being used for entertaining. The second floor consists of three bedrooms and bath plus an additional 7'x 8' room off the Master Bedroom that is presently used as an office. The highlight of this property is the magnificent park like setting off the back yard. There is a large deck, above ground swimming pool and much more that creates an atmosphere that must be seen to appreciate! The attached garage and great location on a quiet residential street adds to the value of this Mercerville beauty. Some of the furniture, Tv, and 3 month old kitchen refrig included in sale. Just pack your bags and move right in!
Location
State NJ
County Mercer
Area Hamilton Twp (21103)
Zoning RESID
Rooms
Other Rooms Living Room, Dining Room, Primary Bedroom, Bedroom 2, Kitchen, Family Room, Bedroom 1, Laundry, Other, Attic
Basement Partial
Interior
Interior Features Skylight(s), Kitchen - Eat-In
Hot Water Natural Gas
Heating Gas, Forced Air
Cooling Central A/C
Flooring Fully Carpeted
Fireplaces Number 1
Fireplaces Type Brick
Equipment Oven - Self Cleaning, Dishwasher
Fireplace Y
Appliance Oven - Self Cleaning, Dishwasher
Heat Source Natural Gas
Laundry Basement
Exterior
Exterior Feature Deck(s)
Parking Features Inside Access, Garage Door Opener
Garage Spaces 3.0
Pool Above Ground
Utilities Available Cable TV
Water Access N
Roof Type Pitched,Shingle
Accessibility None
Porch Deck(s)
Total Parking Spaces 3
Garage N
Building
Lot Description Level
Story 2
Foundation Concrete Perimeter
Sewer Public Sewer
Water Public
Architectural Style Colonial
Level or Stories 2
Additional Building Above Grade
New Construction N
Schools
Elementary Schools Morgan
Middle Schools Emily C Reynolds
High Schools Hamilton North Nottingham
School District Hamilton Township
Others
Senior Community No
Tax ID 03-01695-00010
Ownership Fee Simple
Security Features Security System
Acceptable Financing Conventional, FHA 203(b)
Listing Terms Conventional, FHA 203(b)
Financing Conventional,FHA 203(b)
Read Less Info
Want to know what your home might be worth? Contact us for a FREE valuation!

Our team is ready to help you sell your home for the highest possible price ASAP

Bought with Jennifer E Curtis • Callaway Henderson Sotheby's Int'l-Pennington
"My job is to find and attract mastery-based agents to the office, protect the culture, and make sure everyone is happy! "


