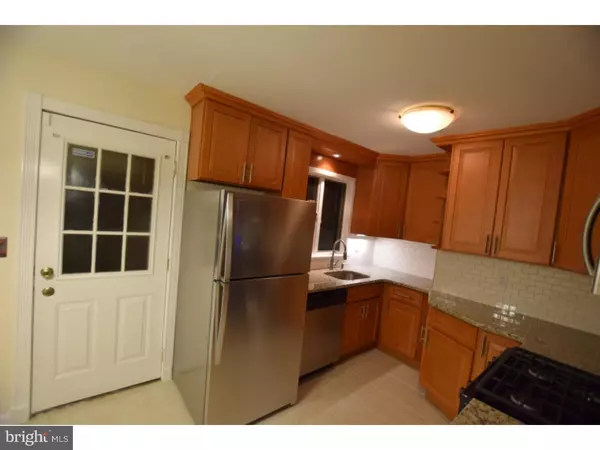$252,000
$259,858
3.0%For more information regarding the value of a property, please contact us for a free consultation.
3 Beds
2 Baths
1,496 SqFt
SOLD DATE : 10/14/2016
Key Details
Sold Price $252,000
Property Type Single Family Home
Sub Type Detached
Listing Status Sold
Purchase Type For Sale
Square Footage 1,496 sqft
Price per Sqft $168
Subdivision Hamilton Square
MLS Listing ID 1003887317
Sold Date 10/14/16
Style Colonial,Split Level
Bedrooms 3
Full Baths 2
HOA Y/N N
Abv Grd Liv Area 1,496
Originating Board TREND
Year Built 1952
Annual Tax Amount $6,353
Tax Year 2016
Lot Size 8,100 Sqft
Acres 0.19
Lot Dimensions 75X108
Property Description
Immaculate and completely updated 3 bedroom, 2 bath 1496 sqft Colonial Split Home in the desired Steinert School district at Hamilton Square. The first level includes a bright and spacious living room with updated hardwood floor and crown moldings, with large bay window overlooking the front yard. The eat-in kitchen has been totally renovated with brand new Italian tile floor, brand new 39" solid hardwood cabinets with crown molding, granite counters, brand new Whirlpool and Samsung stainless steel appliances, and new light fixtures. The lower level features a family room with a laminated floor, a gas fireplace and a bar counter with recess lights. The bathroom has a beautiful newly updated shower stall tiled to the ceiling and a newly tiled spacious laundry room behind. The upstairs features 3 nice-sized bedrooms with brand new/updated hardwood flooring and new closets. The main bath was totally renovated with brand new tiled floors, a brand new stylish tub, custom tiled shower walls with tiled accents, a beautiful pedestal sink, and special light fixtures plus a skylight that makes it one of a kind. In addition, the entire house has just been freshly repainted with neutral colors. Other features include an updated Timberline roof, vinyl sidings and Windows throughout; a large fenced backyard with a huge covered patio for entertainment, and two large, well-built sheds for storage and DIY jobs. Nestled in a quiet and well-established neighborhood with easy access to the train station, major highways and shopping, it's absolutely in move-in condition and a must-see! TWO YEAR WORRY-FREE HOME WARRANTY INCLUDED.
Location
State NJ
County Mercer
Area Hamilton Twp (21103)
Zoning RES
Direction Northwest
Rooms
Other Rooms Living Room, Dining Room, Primary Bedroom, Bedroom 2, Kitchen, Family Room, Bedroom 1, Other, Attic
Basement Full, Fully Finished
Interior
Interior Features Skylight(s), Ceiling Fan(s), Stall Shower, Kitchen - Eat-In
Hot Water Natural Gas
Heating Gas, Forced Air
Cooling Central A/C
Flooring Wood, Tile/Brick
Fireplaces Number 1
Fireplaces Type Gas/Propane
Fireplace Y
Window Features Bay/Bow
Heat Source Natural Gas
Laundry Lower Floor
Exterior
Exterior Feature Patio(s), Porch(es)
Garage Spaces 2.0
Fence Other
Water Access N
Roof Type Shingle
Accessibility None
Porch Patio(s), Porch(es)
Total Parking Spaces 2
Garage N
Building
Lot Description Level, Sloping, Front Yard, Rear Yard
Story Other
Foundation Concrete Perimeter, Brick/Mortar
Sewer Public Sewer
Water Public
Architectural Style Colonial, Split Level
Level or Stories Other
Additional Building Above Grade, Shed
New Construction N
Schools
School District Hamilton Township
Others
Senior Community No
Tax ID 03-01859-00011
Ownership Fee Simple
Security Features Security System
Acceptable Financing Conventional, Lease Purchase
Listing Terms Conventional, Lease Purchase
Financing Conventional,Lease Purchase
Read Less Info
Want to know what your home might be worth? Contact us for a FREE valuation!

Our team is ready to help you sell your home for the highest possible price ASAP

Bought with Anna Marie Comforte • ERA Central Realty Group - Cream Ridge
"My job is to find and attract mastery-based agents to the office, protect the culture, and make sure everyone is happy! "







